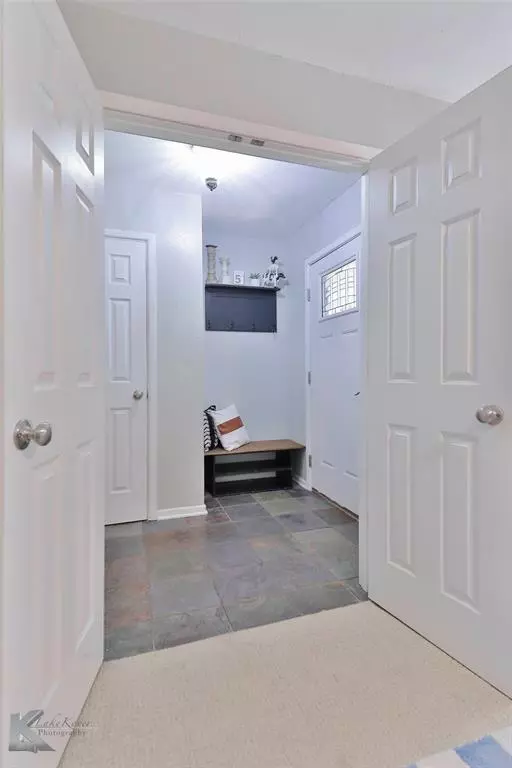$240,000
For more information regarding the value of a property, please contact us for a free consultation.
4 Beds
2 Baths
1,784 SqFt
SOLD DATE : 08/30/2024
Key Details
Property Type Single Family Home
Sub Type Single Family Residence
Listing Status Sold
Purchase Type For Sale
Square Footage 1,784 sqft
Price per Sqft $134
Subdivision Radford Hills
MLS Listing ID 20660788
Sold Date 08/30/24
Bedrooms 4
Full Baths 2
HOA Y/N None
Year Built 1974
Annual Tax Amount $4,531
Lot Size 9,539 Sqft
Acres 0.219
Property Description
Welcome to 1118 Piedmont, a beautiful 4-bedroom, 2-bath home near ACU. Inside, you'll find a spacious living area filled with natural light. The updated kitchen features sleek tiled countertops, a stylish backsplash, and plenty of cabinet space. Both bathrooms have been beautifully renovated with modern fixtures. Each bedroom offers generous space and comfort, with the master suite providing a peaceful retreat. Outside, the yard includes a sprinkler system for lush, green surroundings year-round. The backyard is perfect for outdoor activities and gatherings.
This home combines modern updates with a prime location, offering easy access to ACU and local amenities. Experience the perfect blend of comfort, style, and convenience. Seller ideally needs to close in October.
Location
State TX
County Taylor
Direction Loop around on 322 N. Take a left onto East Highway 80 towards Judge Ely Boulevard. Take a right on Judge Ely Boulevard. Then a ride on Piedmont house will be on your left.
Rooms
Dining Room 1
Interior
Interior Features Decorative Lighting, Vaulted Ceiling(s)
Heating Central
Cooling Ceiling Fan(s), Central Air
Flooring Carpet, Laminate
Fireplaces Number 1
Fireplaces Type Wood Burning
Appliance Dishwasher, Electric Cooktop, Electric Oven
Heat Source Central
Laundry Electric Dryer Hookup, Utility Room, Full Size W/D Area, Washer Hookup
Exterior
Exterior Feature Covered Patio/Porch, Rain Gutters
Garage Spaces 2.0
Fence Back Yard, Fenced
Utilities Available City Sewer, City Water, Curbs, Electricity Available, Electricity Connected, Individual Water Meter
Roof Type Composition
Total Parking Spaces 2
Garage Yes
Building
Lot Description Interior Lot, Sprinkler System
Story One
Foundation Slab
Level or Stories One
Schools
Elementary Schools Taylor
Middle Schools Craig
High Schools Abilene
School District Abilene Isd
Others
Ownership Brittney Lee
Acceptable Financing Cash, Conventional, FHA, VA Loan
Listing Terms Cash, Conventional, FHA, VA Loan
Financing FHA
Read Less Info
Want to know what your home might be worth? Contact us for a FREE valuation!

Our team is ready to help you sell your home for the highest possible price ASAP

©2025 North Texas Real Estate Information Systems.
Bought with Maegan Brest • KW SYNERGY*






