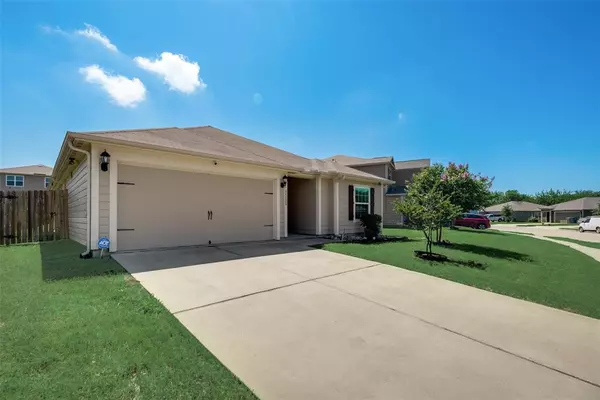$276,000
For more information regarding the value of a property, please contact us for a free consultation.
3 Beds
2 Baths
1,566 SqFt
SOLD DATE : 07/02/2024
Key Details
Property Type Single Family Home
Sub Type Single Family Residence
Listing Status Sold
Purchase Type For Sale
Square Footage 1,566 sqft
Price per Sqft $176
Subdivision Shady Oaks Estates
MLS Listing ID 20621573
Sold Date 07/02/24
Style Traditional
Bedrooms 3
Full Baths 2
HOA Fees $33/ann
HOA Y/N Mandatory
Year Built 2017
Lot Size 7,971 Sqft
Acres 0.183
Property Description
Look no further! This stunning Dallas home is prime in every sense of the word. Boasting a spacious entry way opening into a welcoming living room, the natural light this home offers is dazzling. With a modern and spacious floor plan, the possibilities are endless for utilizing this property to accommodate any set of needs or preferences. The very definition of inviting and cozy, the kitchen comes loaded with custom cabinets, a walk-in pantry, energy efficient appliances and tons of natural light. The master suite offers a generously-sized bedroom with an abundantly-sized bathroom that sports a walk-in closet, a garden tub, and convenience at every turn. With 2 additional perfectly placed bedrooms, an ideal 2nd bathroom, a large family room, custom rain gutters, a breakfast bar, a cheerful dining area, a private back yard with an amply-sized patio, the only challenge you'll face is determining whether this property is better suited for family or sophistication. Welcome home.
Location
State TX
County Dallas
Direction See GPS.
Rooms
Dining Room 1
Interior
Interior Features Built-in Features, Cable TV Available, Eat-in Kitchen, High Speed Internet Available, Open Floorplan, Pantry, Smart Home System, Walk-In Closet(s), Wired for Data
Heating Central, Electric
Cooling Central Air, Electric
Flooring Carpet, Laminate, Luxury Vinyl Plank
Appliance Dishwasher, Disposal, Electric Oven, Electric Range, Microwave, Refrigerator, Vented Exhaust Fan
Heat Source Central, Electric
Laundry Electric Dryer Hookup, Utility Room, Washer Hookup
Exterior
Exterior Feature Rain Gutters, Private Yard
Garage Spaces 2.0
Fence Back Yard, Wood
Utilities Available City Sewer, City Water, Electricity Available, Sidewalk
Roof Type Composition,Shingle
Total Parking Spaces 2
Garage Yes
Building
Lot Description Interior Lot
Story One
Foundation Slab
Level or Stories One
Structure Type Brick,Frame,Siding,Wood
Schools
Elementary Schools Seagoville
Middle Schools Seagoville
High Schools Seagoville
School District Dallas Isd
Others
Ownership See Tax Records
Acceptable Financing Cash, Conventional, FHA, VA Loan
Listing Terms Cash, Conventional, FHA, VA Loan
Financing FHA
Read Less Info
Want to know what your home might be worth? Contact us for a FREE valuation!

Our team is ready to help you sell your home for the highest possible price ASAP

©2025 North Texas Real Estate Information Systems.
Bought with Henry Rojo Lopez • Only 1 Realty Group LLC






