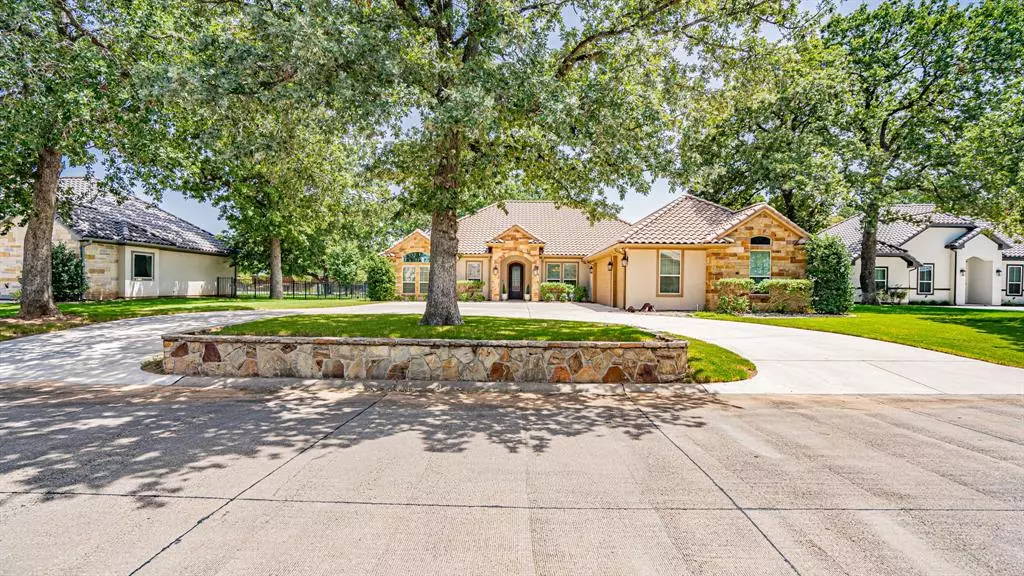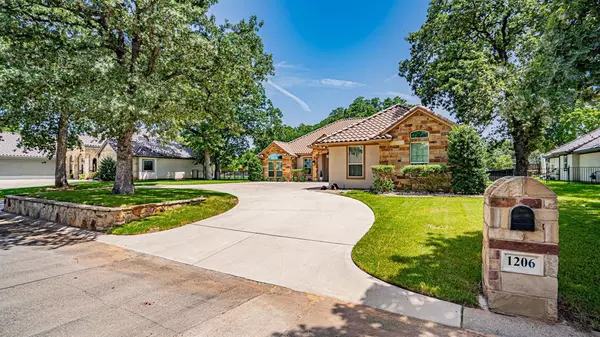$575,000
For more information regarding the value of a property, please contact us for a free consultation.
3 Beds
2 Baths
2,520 SqFt
SOLD DATE : 08/30/2024
Key Details
Property Type Single Family Home
Sub Type Single Family Residence
Listing Status Sold
Purchase Type For Sale
Square Footage 2,520 sqft
Price per Sqft $228
Subdivision Catalina Bay
MLS Listing ID 20690317
Sold Date 08/30/24
Style Mediterranean
Bedrooms 3
Full Baths 2
HOA Fees $100/mo
HOA Y/N Mandatory
Year Built 2016
Lot Size 0.297 Acres
Acres 0.297
Lot Dimensions 92x144
Property Description
Beautiful, very lightly lived in open concept home with large covered back patio, mature live oak trees and fenced yard. Catalina Bay is a very upscale gated neighborhood with Mediterreanian style homes, tile roofed homes. Upgraded features include Pavimento tile flooring, new LVP in secondary bedrooms and new carpet in the primary, new water heater, oversized utility room with sink and second pantry as well as room for a freezer. It is truly move in ready. The landscaping is manicured, the circle drive is great for guest parking. Primary suite has walk in shower, jetted garden tub, double sinks and double walk in closets with a sit down make-up area in her closet. Catalina Bay is centrally located to shopping, schools, and attractions. Living, dining and primary furniture may be available for purchase with acceptable contract.
Location
State TX
County Hood
Direction Hwy 377 to Waters Edge Drive. South on Waters Edge to Catalina Bay gate. Right on Catalina Bay, property is on the left.
Rooms
Dining Room 2
Interior
Interior Features Decorative Lighting, Granite Counters, High Speed Internet Available, Pantry
Heating Central, Electric
Cooling Ceiling Fan(s), Central Air, Electric
Flooring Carpet, Luxury Vinyl Plank, Tile
Fireplaces Number 1
Fireplaces Type Gas Logs, Gas Starter
Appliance Dishwasher, Disposal, Electric Oven, Gas Cooktop, Microwave, Plumbed For Gas in Kitchen
Heat Source Central, Electric
Laundry Electric Dryer Hookup, Utility Room, Full Size W/D Area, Stacked W/D Area, Washer Hookup
Exterior
Exterior Feature Covered Patio/Porch
Garage Spaces 3.0
Fence Back Yard, Metal, Perimeter
Utilities Available City Sewer, City Water, Co-op Electric, Curbs
Roof Type Spanish Tile
Total Parking Spaces 3
Garage Yes
Building
Lot Description Few Trees, Sprinkler System
Story One
Foundation Slab
Level or Stories One
Structure Type Rock/Stone,Stucco
Schools
Elementary Schools Emma Roberson
Middle Schools Granbury
High Schools Granbury
School District Granbury Isd
Others
Restrictions Deed,Development
Ownership Lindholm/Moore
Acceptable Financing Cash, Conventional, VA Loan
Listing Terms Cash, Conventional, VA Loan
Financing Cash
Special Listing Condition Aerial Photo, Deed Restrictions
Read Less Info
Want to know what your home might be worth? Contact us for a FREE valuation!

Our team is ready to help you sell your home for the highest possible price ASAP

©2025 North Texas Real Estate Information Systems.
Bought with Cathey Briscoe • Briscoe Real Estate






