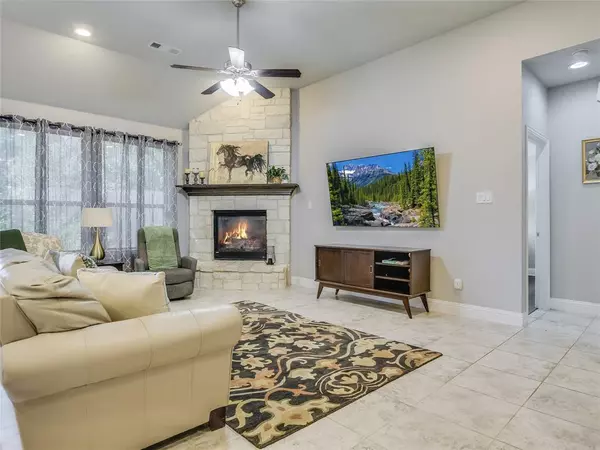$445,000
For more information regarding the value of a property, please contact us for a free consultation.
4 Beds
3 Baths
2,248 SqFt
SOLD DATE : 08/23/2024
Key Details
Property Type Single Family Home
Sub Type Single Family Residence
Listing Status Sold
Purchase Type For Sale
Square Footage 2,248 sqft
Price per Sqft $197
Subdivision Wildridge Ph 1B
MLS Listing ID 20457520
Sold Date 08/23/24
Style Contemporary/Modern
Bedrooms 4
Full Baths 3
HOA Fees $98/qua
HOA Y/N Mandatory
Year Built 2016
Annual Tax Amount $8,599
Lot Size 6,490 Sqft
Acres 0.149
Property Description
NEW PRICE INCENTIVE! This beautiful, well cared for home in Wildridge is ready for you to make your own! As you enter, you'll find a well thought out design that welcomes you into a gracious sized entry area. This home boasts 4 bedrooms and 3 full baths and an office space you can feel confident in! Lots of natural light floods into this home. A split bedroom arrangement allows for privacy for the family. Step outside into your relaxing backyard, complete with fig and peach trees for you to enjoy! Wildridge is truly a full lifestyle, master planned community waiting for you to enjoy, with an abundance of trails, playgrounds, activities and so much more! The TV in the living room will remain, as will the curtains throughout the home. Some furnishings and items in the home will be for purchase, please inquire.
Location
State TX
County Denton
Community Community Pool, Fishing, Greenbelt, Jogging Path/Bike Path, Lake, Playground, Pool, Sidewalks
Direction HWY I-35 to East on Swisher Rd - Turn Left on Oak Grove Pkwy - Turn right on Shahan Prairie Rd - Turn left on Wildridge Blvd - Turn Right on Grouse Ridge Ln - Turn right on Bitterroot Dr and property is on right.
Rooms
Dining Room 1
Interior
Interior Features Cable TV Available, Eat-in Kitchen, High Speed Internet Available, Kitchen Island, Open Floorplan, Pantry, Walk-In Closet(s)
Heating Central, Fireplace(s), Natural Gas
Cooling Ceiling Fan(s), Central Air, Electric
Flooring Ceramic Tile, Laminate
Fireplaces Number 1
Fireplaces Type Gas, Living Room, Stone
Equipment Irrigation Equipment
Appliance Built-in Gas Range, Dishwasher, Disposal, Electric Oven, Gas Cooktop, Microwave, Convection Oven, Plumbed For Gas in Kitchen, Refrigerator
Heat Source Central, Fireplace(s), Natural Gas
Laundry Electric Dryer Hookup, Utility Room, Full Size W/D Area, Washer Hookup
Exterior
Exterior Feature Rain Gutters
Garage Spaces 2.0
Fence Wood
Community Features Community Pool, Fishing, Greenbelt, Jogging Path/Bike Path, Lake, Playground, Pool, Sidewalks
Utilities Available Co-op Electric, Co-op Water, Community Mailbox, Concrete, Individual Gas Meter, Individual Water Meter, MUD Sewer, MUD Water, Phone Available, Sewer Available, Sidewalk
Roof Type Shingle
Total Parking Spaces 2
Garage Yes
Building
Lot Description Few Trees, Interior Lot, Landscaped, Sprinkler System
Story One
Foundation Slab
Level or Stories One
Structure Type Brick
Schools
Elementary Schools Oak Point
Middle Schools Lakeside
High Schools Little Elm
School District Little Elm Isd
Others
Ownership Beltran
Acceptable Financing Cash, Conventional, FHA
Listing Terms Cash, Conventional, FHA
Financing FHA 203(b)
Read Less Info
Want to know what your home might be worth? Contact us for a FREE valuation!

Our team is ready to help you sell your home for the highest possible price ASAP

©2025 North Texas Real Estate Information Systems.
Bought with Bret Chance • Texas Home Life Realty






