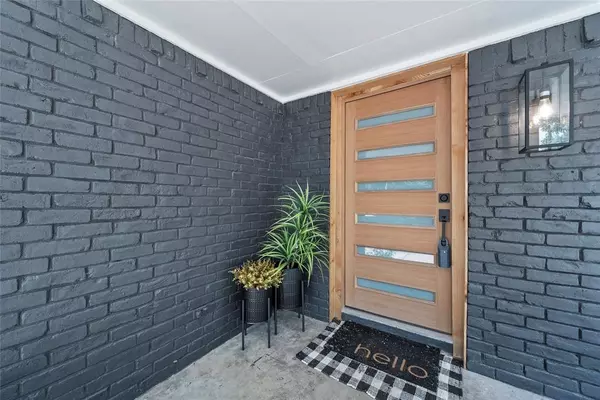$380,000
For more information regarding the value of a property, please contact us for a free consultation.
3 Beds
2 Baths
1,839 SqFt
SOLD DATE : 08/23/2024
Key Details
Property Type Single Family Home
Sub Type Single Family Residence
Listing Status Sold
Purchase Type For Sale
Square Footage 1,839 sqft
Price per Sqft $206
Subdivision Valley Oaks #1
MLS Listing ID 20656842
Sold Date 08/23/24
Style Ranch,Traditional
Bedrooms 3
Full Baths 2
HOA Y/N None
Year Built 1973
Annual Tax Amount $6,161
Lot Size 0.418 Acres
Acres 0.418
Lot Dimensions 172x102x185x114
Property Description
Motivated Seller - Listed $20K Below Appraisal!! You'll love this updated, completely renovated, spacious 3 bedroom, 2 bath open floorplan home built for entertaining and move in ready today! Great location - close proximity to schools, shopping, entertainment with easy access to highways. Home boast an entertaining layout, very spacious living room, large kitchen with island, quartz countertops, SS appliances and coffee bar. New paint, LVP floors, carpet, renovated bathrooms, kitchen updates are sure to please not to mention the 2 car oversized garage with room for workshop, tools. Enjoy the lovely, peaceful large, shaded backyard which overlooks a soothing sounding creek at the rear of the property with privacy from the community center, parks, and ball fields - fantastic space to enjoy after a long day to relax or entertain with a backyard BBQ or birthday parties! Let's make this home yours today!
Location
State TX
County Ellis
Community Greenbelt, Park, Playground
Direction Take 35 E South towards Waco, Take Exit 410 towards Red Oak Rd., Turn Right towards I-35 Service Rd-West Red Oak Rd., Turn Left onto I-35 Service Rd-West Red Oak Rd., Slight right onto Live Oak Rd., Turn left onto Waller Ave., Turn right onto Pecan Creek Street. Arrive at 105 Pecan Creek Street.
Rooms
Dining Room 1
Interior
Interior Features Cable TV Available, Eat-in Kitchen, High Speed Internet Available, Kitchen Island, Open Floorplan, Pantry, Vaulted Ceiling(s)
Heating Central, Electric, ENERGY STAR Qualified Equipment, Fireplace(s), Zoned
Cooling Ceiling Fan(s), Central Air, Electric, ENERGY STAR Qualified Equipment, Zoned
Flooring Carpet, Luxury Vinyl Plank
Fireplaces Number 1
Fireplaces Type Brick, Decorative, Family Room, Gas Starter, Masonry, Raised Hearth, Wood Burning
Appliance Dishwasher, Disposal, Electric Cooktop, Electric Oven, Electric Range, Gas Water Heater, Microwave, Plumbed For Gas in Kitchen, Vented Exhaust Fan
Heat Source Central, Electric, ENERGY STAR Qualified Equipment, Fireplace(s), Zoned
Laundry Electric Dryer Hookup, Gas Dryer Hookup, Utility Room, Full Size W/D Area, Washer Hookup
Exterior
Exterior Feature Covered Patio/Porch, Lighting
Garage Spaces 2.0
Fence None
Community Features Greenbelt, Park, Playground
Utilities Available All Weather Road, Cable Available, City Sewer, City Water, Curbs, Electricity Available, Individual Gas Meter, Natural Gas Available, Phone Available, Sewer Available
Waterfront Description Creek
Roof Type Composition
Total Parking Spaces 2
Garage Yes
Building
Lot Description Cleared, Greenbelt, Interior Lot, Landscaped, Lrg. Backyard Grass, Many Trees, Park View, Subdivision
Story One
Foundation Slab
Level or Stories One
Structure Type Brick
Schools
Elementary Schools Wooden
Middle Schools Red Oak
High Schools Red Oak
School District Red Oak Isd
Others
Ownership See Offer Instructions
Acceptable Financing Cash, Conventional, FHA, VA Loan
Listing Terms Cash, Conventional, FHA, VA Loan
Financing FHA
Read Less Info
Want to know what your home might be worth? Contact us for a FREE valuation!

Our team is ready to help you sell your home for the highest possible price ASAP

©2025 North Texas Real Estate Information Systems.
Bought with Stephanie Magalhaes • Rogers Healy and Associates






