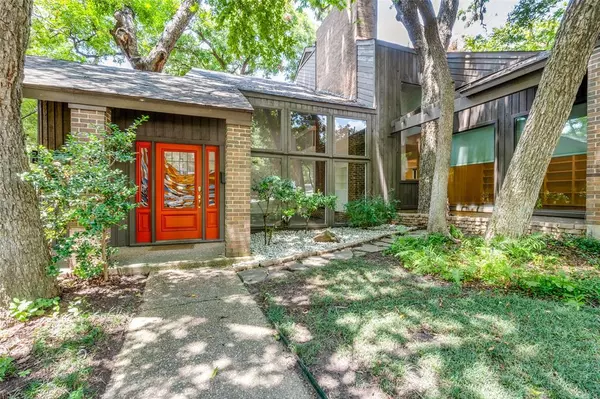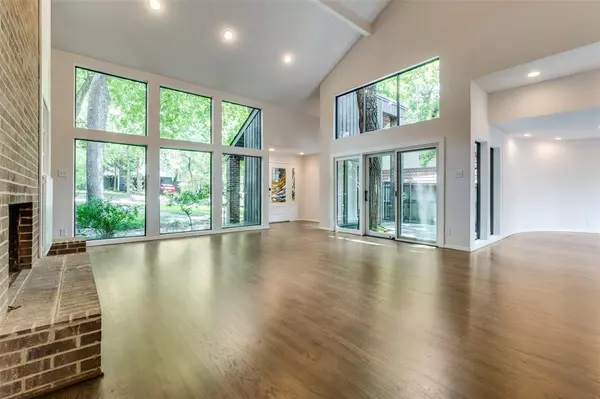$815,000
For more information regarding the value of a property, please contact us for a free consultation.
3 Beds
3 Baths
2,725 SqFt
SOLD DATE : 08/22/2024
Key Details
Property Type Single Family Home
Sub Type Single Family Residence
Listing Status Sold
Purchase Type For Sale
Square Footage 2,725 sqft
Price per Sqft $299
Subdivision Eastwood Estates
MLS Listing ID 20685016
Sold Date 08/22/24
Style Colonial,Split Level
Bedrooms 3
Full Baths 2
Half Baths 1
HOA Fees $25/ann
HOA Y/N Mandatory
Year Built 1980
Annual Tax Amount $14,251
Lot Size 7,448 Sqft
Acres 0.171
Lot Dimensions 74 x 103
Property Description
This 10 plus acre infill subdivision was built in the 70's and 80's from the original Dorsey estate. The unique typography of the area and contemporary architecture of all the homes sets the neighborhood apart from any it the city. Home boasts over 2700 sqft of amazing Tree House style living in this awesome home. Updated & enhanced, complete w-3 bdrms, 2 LA's, an office that could serve as a downstairs guest bdrm, home lives like a much larger home. Abundant light filling windows & architectural design combine the nature of the outside living spaces into the interior spaces seamlessly. The updated kitchen offers views of the backyard & open to the breakfast & into the formal dining. The master & ensuite bath are second to none w-Japanese soaking tub, frameless walk-in shower & his and her walk-in closets. Additional amenities include pristine & refinished hdwd flooring throughout, multiple outside LA's, 2-car rear entry garage, WD privacy fence, & award winning Hexter elementary.
Location
State TX
County Dallas
Direction East on NWWH. South on Easton, Right on Easton Place
Rooms
Dining Room 2
Interior
Interior Features Built-in Wine Cooler, Cable TV Available, Cathedral Ceiling(s), Decorative Lighting, Double Vanity, Eat-in Kitchen, Flat Screen Wiring, Granite Counters, High Speed Internet Available, Other, Tile Counters, Walk-In Closet(s), Wet Bar
Heating Central, Natural Gas, Zoned
Cooling Central Air, Electric, Zoned
Flooring Ceramic Tile, Hardwood, Marble, Travertine Stone
Fireplaces Number 1
Fireplaces Type Family Room, Gas Starter, Wood Burning
Appliance Dishwasher, Disposal, Electric Cooktop, Electric Oven, Double Oven, Vented Exhaust Fan, Other
Heat Source Central, Natural Gas, Zoned
Laundry Electric Dryer Hookup, Gas Dryer Hookup, Utility Room, Full Size W/D Area, Other
Exterior
Exterior Feature Balcony, Courtyard, Covered Patio/Porch
Garage Spaces 2.0
Fence Gate, Metal, Wood
Utilities Available Alley, City Sewer, City Water, Concrete, Curbs, Electricity Available, Natural Gas Available, Overhead Utilities
Roof Type Composition
Total Parking Spaces 2
Garage Yes
Building
Lot Description Hilly, Interior Lot, Landscaped, Many Trees, Sprinkler System
Story Two
Foundation Slab
Level or Stories Two
Structure Type Brick,Siding
Schools
Elementary Schools Hexter
Middle Schools Robert Hill
High Schools Adams
School District Dallas Isd
Others
Ownership See Agent
Acceptable Financing Cash, Conventional, VA Loan
Listing Terms Cash, Conventional, VA Loan
Financing Conventional
Read Less Info
Want to know what your home might be worth? Contact us for a FREE valuation!

Our team is ready to help you sell your home for the highest possible price ASAP

©2025 North Texas Real Estate Information Systems.
Bought with Philip Hobson • Berkshire HathawayHS PenFed TX






