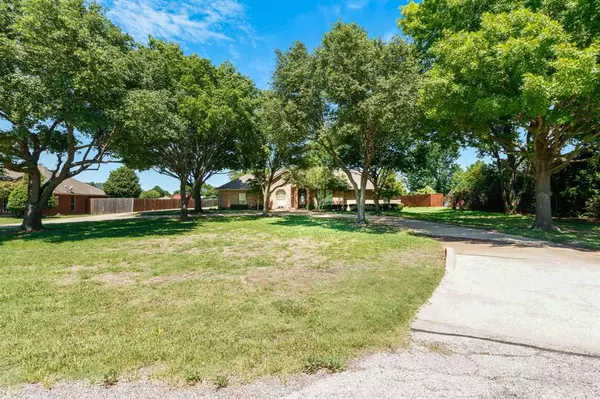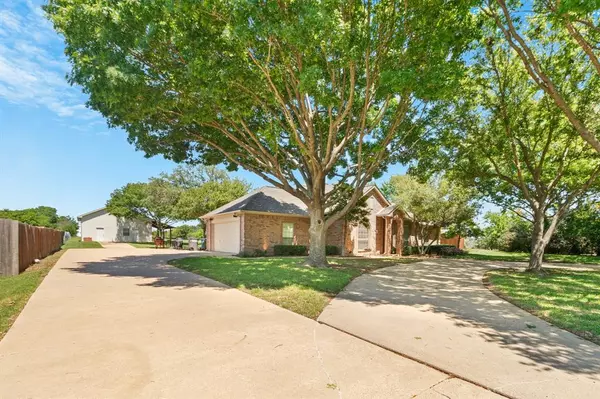$549,900
For more information regarding the value of a property, please contact us for a free consultation.
3 Beds
2 Baths
2,128 SqFt
SOLD DATE : 07/31/2024
Key Details
Property Type Single Family Home
Sub Type Single Family Residence
Listing Status Sold
Purchase Type For Sale
Square Footage 2,128 sqft
Price per Sqft $258
Subdivision Suburban Estates 2
MLS Listing ID 20589540
Sold Date 07/31/24
Style Traditional
Bedrooms 3
Full Baths 2
HOA Y/N None
Year Built 1995
Annual Tax Amount $7,286
Lot Size 1.564 Acres
Acres 1.564
Property Description
Private retreat on over 1.5 treed acres has it all! At the end of a cul-de-sac this beautifully remodeled custom home has large living area with wood accents on fireplace, breakfast bar and decorative barn doors. Big open kitchen has recently been remodeled with granite counters, ship lap cabinets, decorative hardware, bead board ceiling and breakfast bar. Swing room can be 4th bedroom, office or 2nd living area or great area for pool table or media room. Large master suite, master and hall bath totally redone. Lots of built-ins in living room and bedrooms, hand scraped hardwood floors, ceramic tile, crown molding and wide base boards. The backyard is like a private resort with large pool, separate hot tub, huge covered patio, lots of decking ,iron fencing, lush landscaping and view of the acreage. Big workshop 1000sq.ft. with electricity and large covered patio attached. Can have two horses per acre.
Location
State TX
County Ellis
Direction See GPS
Rooms
Dining Room 2
Interior
Interior Features Built-in Features, Cable TV Available, Decorative Lighting, Eat-in Kitchen, Granite Counters, High Speed Internet Available, Open Floorplan, Pantry, Vaulted Ceiling(s), Walk-In Closet(s)
Heating Central, Electric, Fireplace(s), Propane
Cooling Ceiling Fan(s), Central Air, Electric
Flooring Carpet, Ceramic Tile, Hardwood, Wood
Fireplaces Number 1
Fireplaces Type Brick, Gas Logs, Gas Starter, Insert, Living Room, Propane, Wood Burning
Equipment None
Appliance Dishwasher, Disposal, Electric Oven, Electric Range, Electric Water Heater, Microwave
Heat Source Central, Electric, Fireplace(s), Propane
Exterior
Exterior Feature Covered Patio/Porch, Dock, Rain Gutters, Lighting
Garage Spaces 2.0
Fence Back Yard, Fenced, Wire, Wood, Wrought Iron
Pool Fenced, Gunite, In Ground, Pool Sweep, Pump
Utilities Available Asphalt, Cable Available, City Sewer, City Water, Electricity Connected, Individual Water Meter, Phone Available, Sewer Available
Roof Type Composition
Total Parking Spaces 2
Garage Yes
Private Pool 1
Building
Lot Description Acreage, Cul-De-Sac, Landscaped, Level, Lrg. Backyard Grass, Many Trees, Sprinkler System, Subdivision
Story One
Foundation Slab
Level or Stories One
Structure Type Brick
Schools
Elementary Schools Shields
Middle Schools Red Oak
High Schools Red Oak
School District Red Oak Isd
Others
Restrictions Building,Deed
Ownership Debbie Shortnacy
Acceptable Financing Cash, Conventional, FHA, Lease Back, VA Loan
Listing Terms Cash, Conventional, FHA, Lease Back, VA Loan
Financing Conventional
Special Listing Condition Deed Restrictions, Survey Available
Read Less Info
Want to know what your home might be worth? Contact us for a FREE valuation!

Our team is ready to help you sell your home for the highest possible price ASAP

©2025 North Texas Real Estate Information Systems.
Bought with Terre Coble • Keller Williams Lonestar DFW






