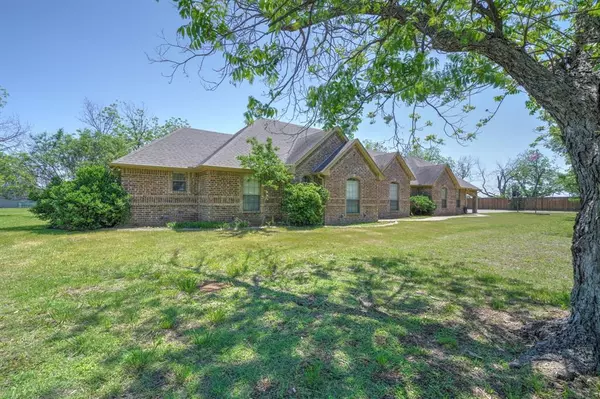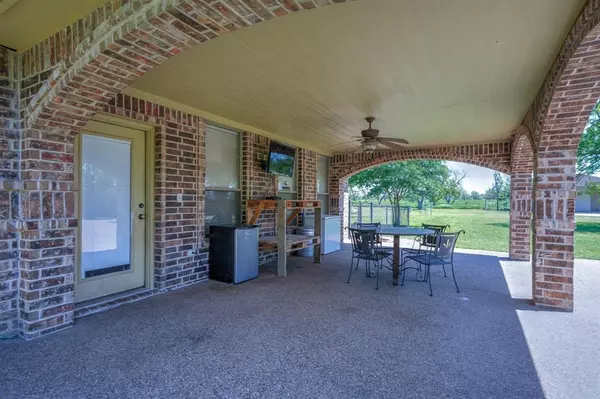$679,999
For more information regarding the value of a property, please contact us for a free consultation.
4 Beds
3 Baths
2,821 SqFt
SOLD DATE : 08/15/2024
Key Details
Property Type Single Family Home
Sub Type Single Family Residence
Listing Status Sold
Purchase Type For Sale
Square Footage 2,821 sqft
Price per Sqft $241
Subdivision Airflyte Corner
MLS Listing ID 20532525
Sold Date 08/15/24
Style Traditional
Bedrooms 4
Full Baths 3
HOA Y/N None
Year Built 2003
Annual Tax Amount $8,755
Lot Size 7.888 Acres
Acres 7.888
Property Description
BRING YOUR HORSES! Gorgeous custom-built brick home on 7.89 acres, outside city limits, just SE of Mineral Wells. Perfectly situated away from the main road, with a lovely pecan orchard in front and plenty of yard and pasture in back. This spacious home features a roomy living area with gas fireplace; 3 or 4 bedrooms; and a large flex room that could be used as living area, 4th bedroom, or separate living quarter with its own ensuite bath, access to kitchen and outdoor exit. Wood floors throughout most of house, with ceramic tile in baths and entrance. Granite countertops and nice custom, wood-stained cabinets in kitchen. 30 X 30 detached garage with electricity, water, extra insulation, plumbed for future install, with powered door; carport. Cross-fencing separates pasture featuring two metal-roofed sheds, one with animal stalls. Entire property is fenced. Gated, electric entrance Co-op and WELL WATER! SELLER WILLING TO PAY $7K IN BUYER CLOSING COSTS WITH ACCEPTABLE OFFER!!
Location
State TX
County Palo Pinto
Direction From Hwy 180 on the east side of Mineral Wells, take FM 1195 south. Go approximately 2.7 miles past Mineral Wells Regional Airport to destination on left. From Hwy 281 south of Mineral Wells, take FM 1195, also called Airport Rd, going east for approximately 3.3 miles to destination on the right.
Rooms
Dining Room 2
Interior
Interior Features Built-in Features, Cable TV Available, Decorative Lighting, Double Vanity, Eat-in Kitchen, Flat Screen Wiring, Granite Counters, High Speed Internet Available, Kitchen Island, Natural Woodwork, Open Floorplan, Pantry, Walk-In Closet(s), In-Law Suite Floorplan
Heating Central, Electric, Fireplace(s)
Cooling Attic Fan, Ceiling Fan(s), Central Air, Electric
Flooring Carpet, Ceramic Tile, Wood
Fireplaces Number 1
Fireplaces Type Gas, Stone
Appliance Dishwasher, Disposal, Electric Cooktop, Electric Oven, Electric Water Heater, Microwave
Heat Source Central, Electric, Fireplace(s)
Laundry Electric Dryer Hookup, Utility Room, Washer Hookup
Exterior
Exterior Feature Covered Patio/Porch, Rain Gutters, Kennel, Storage
Garage Spaces 1.0
Carport Spaces 4
Fence Back Yard, Cross Fenced, Fenced, Front Yard, Gate
Utilities Available All Weather Road, Asphalt, Cable Available, Co-op Water, Electricity Connected, Outside City Limits, Phone Available, Propane, Rural Water District, Septic, Well
Roof Type Composition
Total Parking Spaces 5
Garage Yes
Building
Lot Description Acreage, Cleared, Level, Lrg. Backyard Grass
Story One
Foundation Slab
Level or Stories One
Structure Type Brick
Schools
Elementary Schools Lamar
Middle Schools Mineralwel
High Schools Mineralwel
School District Mineral Wells Isd
Others
Ownership Cupp
Acceptable Financing 1031 Exchange, Cash, Conventional, FHA, USDA Loan, VA Loan
Listing Terms 1031 Exchange, Cash, Conventional, FHA, USDA Loan, VA Loan
Financing Conventional
Read Less Info
Want to know what your home might be worth? Contact us for a FREE valuation!

Our team is ready to help you sell your home for the highest possible price ASAP

©2025 North Texas Real Estate Information Systems.
Bought with Lori Slocum • Coldwell Banker Realty






