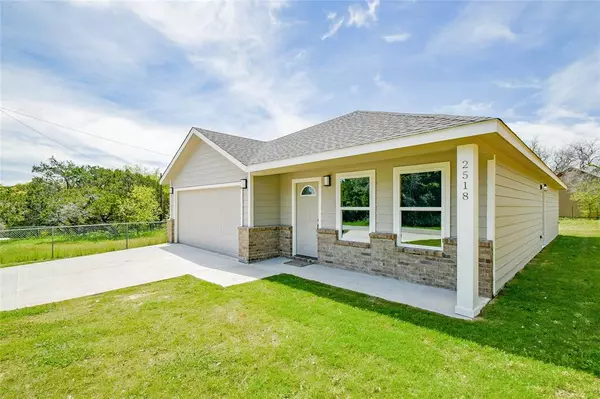$245,000
For more information regarding the value of a property, please contact us for a free consultation.
3 Beds
2 Baths
1,500 SqFt
SOLD DATE : 08/02/2024
Key Details
Property Type Single Family Home
Sub Type Single Family Residence
Listing Status Sold
Purchase Type For Sale
Square Footage 1,500 sqft
Price per Sqft $163
Subdivision Comanche Cove Sub Sec B
MLS Listing ID 20575749
Sold Date 08/02/24
Style Traditional
Bedrooms 3
Full Baths 2
HOA Fees $8/ann
HOA Y/N Mandatory
Year Built 2023
Annual Tax Amount $170
Lot Size 1,742 Sqft
Acres 0.04
Property Description
Unleash Your Dream Lifestyle in this Brand-New Comanche Cove Gem. Embrace modern living in this captivating 3-bedroom, 2-bathroom haven. Step inside and be greeted by an open-concept, where ceramic tile floors with the warmth of natural wood seamlessly flow throughout. The heart of the home, the kitchen, boasts sleek functionality. Ample storage is provided by traditional wood shaker cabinets, while granite countertops offer the perfect canvas for culinary creations. Stainless steel appliances and modern light fixtures add a touch of flair, beautifully accentuated by a tasteful backsplash. Relax and unwind in the living room after a long day, or cozy up by the electric fireplace. This home offers all the essentials for comfortable living in a great location, plus the convenience of a 2-car garage and a large backyard for outdoor enjoyment.
Location
State TX
County Hood
Community Community Pool, Playground
Direction From Paluxy Highway, head south and turn left onto Woodmere Trail, left onto Creekview Dr, right onto Thicket Trl, left onto Orion Way, house is on the left near the corner
Rooms
Dining Room 1
Interior
Interior Features Decorative Lighting, Granite Counters, Open Floorplan, Pantry
Heating Central, Electric
Cooling Ceiling Fan(s), Central Air
Flooring Carpet, Ceramic Tile
Fireplaces Number 1
Fireplaces Type Gas
Appliance Dishwasher, Disposal, Electric Range, Microwave
Heat Source Central, Electric
Laundry Electric Dryer Hookup, Washer Hookup
Exterior
Garage Spaces 2.0
Fence Fenced
Community Features Community Pool, Playground
Utilities Available Co-op Electric, Co-op Water, Septic
Roof Type Shingle
Total Parking Spaces 2
Garage Yes
Building
Lot Description Interior Lot, Subdivision
Story One
Foundation Slab
Level or Stories One
Structure Type Brick,Siding
Schools
Elementary Schools Emma Roberson
Middle Schools Granbury
High Schools Granbury
School District Granbury Isd
Others
Ownership BBT SERIES XVI LLC
Acceptable Financing Cash, Conventional, Other
Listing Terms Cash, Conventional, Other
Financing Conventional
Read Less Info
Want to know what your home might be worth? Contact us for a FREE valuation!

Our team is ready to help you sell your home for the highest possible price ASAP

©2025 North Texas Real Estate Information Systems.
Bought with Vickie Cook • Victoria Lynn & Associates LLC






