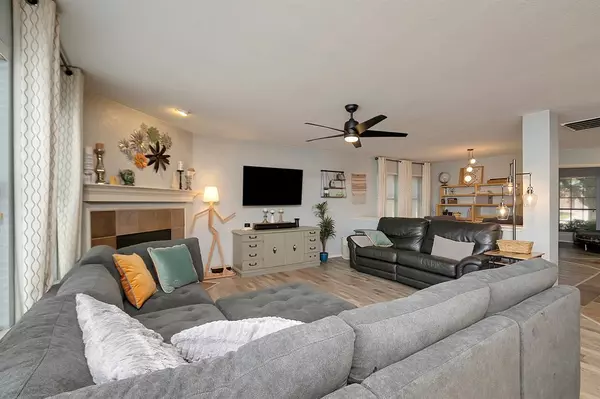$370,000
For more information regarding the value of a property, please contact us for a free consultation.
4 Beds
3 Baths
2,872 SqFt
SOLD DATE : 07/31/2024
Key Details
Property Type Single Family Home
Sub Type Single Family Residence
Listing Status Sold
Purchase Type For Sale
Square Footage 2,872 sqft
Price per Sqft $128
Subdivision Lost Creek Ranch North Ii
MLS Listing ID 20625596
Sold Date 07/31/24
Bedrooms 4
Full Baths 2
Half Baths 1
HOA Y/N None
Year Built 2005
Annual Tax Amount $7,468
Lot Size 6,272 Sqft
Acres 0.144
Property Description
Nestled in a serene neighborhood with a greenbelt behind, this home offers a blend of amenities and charm. Step inside to discover an open-concept living area bathed in natural light. The kitchen, boasts a central island perfect for meal prep and casual dining. Hanging pot racks, ample counter space, and warm wooden cabinetry make this kitchen both functional and inviting, ready to handle anything from a quick breakfast to a holiday feast. Retreat to the master suite which offers a spa-like experience with a double sink vanity, a separate shower and tub. Step outside to your personal oasis. The backyard is a true showstopper with a pool surrounded by a beautiful rock border and lush landscaping. Whether you're hosting a summer BBQ or enjoying a quiet evening swim, this space offers endless possibilities. The covered patio area provides a perfect spot for alfresco dining and relaxation. Homes of this caliber are rare to find and quick to go. Schedule your private showing today!
Location
State TX
County Tarrant
Direction From Hwy 170, head north on N Beach St. East on Westport Pkwy. North on High Mesa Rd. North on Lost Spurs Rd. East on Hudgins Ranch Rd. North on Fontana Rd. Home will be on the right.
Rooms
Dining Room 2
Interior
Interior Features Kitchen Island, Pantry, Walk-In Closet(s)
Heating Central, Electric
Cooling Ceiling Fan(s), Central Air, Electric
Fireplaces Number 1
Fireplaces Type Living Room, Wood Burning
Appliance Dishwasher, Disposal, Electric Range
Heat Source Central, Electric
Laundry Electric Dryer Hookup, Utility Room, Stacked W/D Area, Washer Hookup
Exterior
Garage Spaces 2.0
Fence Back Yard
Pool Gunite, In Ground, Water Feature
Utilities Available City Sewer, City Water, Concrete, Curbs, Sidewalk
Roof Type Composition
Total Parking Spaces 2
Garage Yes
Private Pool 1
Building
Lot Description Greenbelt, Landscaped, Lrg. Backyard Grass, Subdivision
Story Two
Foundation Slab
Level or Stories Two
Structure Type Brick,Siding
Schools
Elementary Schools Hughes
Middle Schools John M Tidwell
High Schools Byron Nelson
School District Northwest Isd
Others
Ownership See offer instructions
Acceptable Financing Cash, Conventional, FHA, VA Loan, Other
Listing Terms Cash, Conventional, FHA, VA Loan, Other
Financing VA
Special Listing Condition Survey Available
Read Less Info
Want to know what your home might be worth? Contact us for a FREE valuation!

Our team is ready to help you sell your home for the highest possible price ASAP

©2025 North Texas Real Estate Information Systems.
Bought with Alli Collins • United Real Estate DFW






