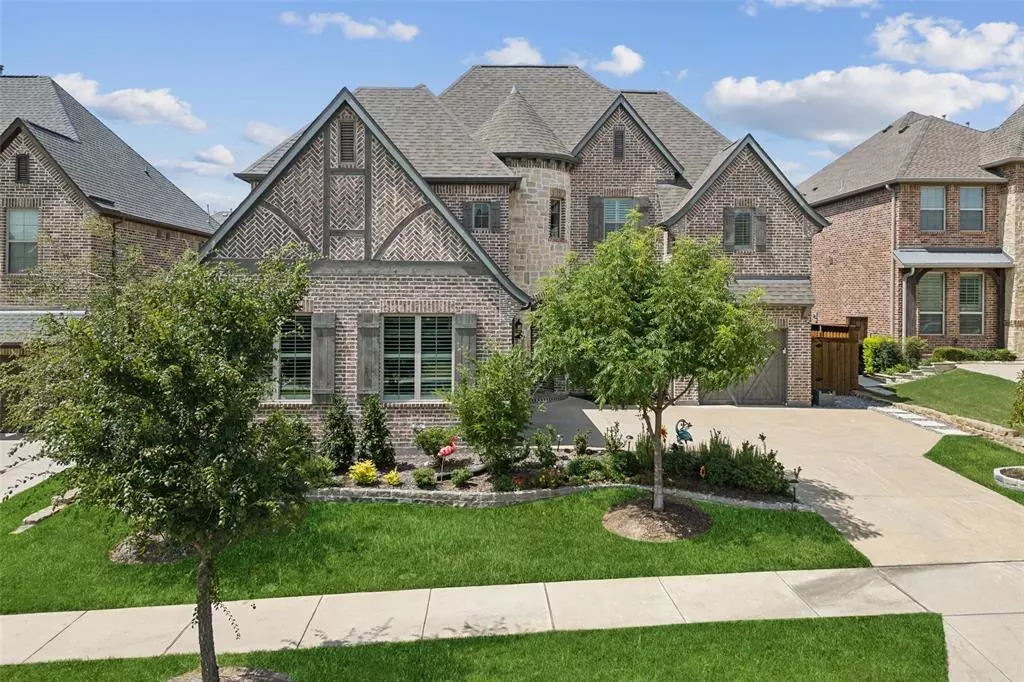$1,200,000
For more information regarding the value of a property, please contact us for a free consultation.
5 Beds
5 Baths
4,103 SqFt
SOLD DATE : 07/30/2024
Key Details
Property Type Single Family Home
Sub Type Single Family Residence
Listing Status Sold
Purchase Type For Sale
Square Footage 4,103 sqft
Price per Sqft $292
Subdivision Phillips Creek Ranch Ph 4B
MLS Listing ID 20640776
Sold Date 07/30/24
Style Traditional
Bedrooms 5
Full Baths 4
Half Baths 1
HOA Fees $202/mo
HOA Y/N Mandatory
Year Built 2016
Annual Tax Amount $17,596
Lot Size 7,797 Sqft
Acres 0.179
Property Description
Stunning SHADDOCK HOME located in highly sought after Frisco ISD schools nestled in a 5-star neighborhood, Phillips Creek Ranch! Upgraded fixtures galore with automatic blinds in the great living rm & primary suite–plantation shutters throughout. Gorgeous wrought iron baluster spiral staircase & high ceilings. High-quality pet & waterproof luxury vinyl flooring. Kitchen open to living room great for entertaining & expanded cabinet storage system. Updated Thermador burner, ss double ovens, with quiet Bosch dishwasher. Tranquil primary suite with spa like ensuite bthrm with marble accents (downstairs) along with guest rm + bth. Upstairs is a large loft, a pre-wired media rm & 3 bdrms. Smart home features: App controlled: garages & front door, SimpliSafe System, ecobee thermostats, pool lights, heater-pump. This home comes equipped with a whole house water softener. Resort style oasis backyard with 3 deck jets & a waterfall, low maintenance pet-proof turf with accented landscape lighting.
Location
State TX
County Denton
Community Club House, Community Pool, Fitness Center, Jogging Path/Bike Path, Lake, Park, Playground, Pool
Direction From Sam Rayburn Tollway, Head north on Main St toward Blue Sky Dr-Lone Star Ranch Pkwy Turn right on Lone Star Ranch Pkwy Turn left on Havenbrook Ln Turn right at the 1st cross street on Highflyer Hills Trail Turn left on Barbelle Ave Destination will be on the Right.
Rooms
Dining Room 2
Interior
Interior Features Cable TV Available, Cathedral Ceiling(s), Chandelier, Flat Screen Wiring, Granite Counters, High Speed Internet Available, Kitchen Island, Pantry, Walk-In Closet(s)
Heating Central
Cooling Ceiling Fan(s), Central Air, Electric
Flooring Carpet, Luxury Vinyl Plank, Tile
Fireplaces Number 1
Fireplaces Type Gas, Gas Logs, Gas Starter, Living Room
Appliance Dishwasher, Disposal, Gas Cooktop, Gas Oven, Microwave, Convection Oven, Double Oven, Vented Exhaust Fan, Water Filter, Water Purifier, Water Softener
Heat Source Central
Exterior
Exterior Feature Rain Gutters
Garage Spaces 3.0
Fence Back Yard, Brick, Fenced, Gate, Privacy, Wood
Community Features Club House, Community Pool, Fitness Center, Jogging Path/Bike Path, Lake, Park, Playground, Pool
Utilities Available Cable Available, City Sewer, City Water
Roof Type Composition
Total Parking Spaces 3
Garage Yes
Private Pool 1
Building
Lot Description Few Trees, Interior Lot, Landscaped, Level, Sprinkler System, Subdivision
Story Two
Foundation Slab
Level or Stories Two
Structure Type Brick,Rock/Stone,Stone Veneer,Wood
Schools
Elementary Schools Nichols
Middle Schools Pearson
High Schools Reedy
School District Frisco Isd
Others
Restrictions No Known Restriction(s),None
Ownership On File
Acceptable Financing Cash, Conventional, FHA, VA Loan
Listing Terms Cash, Conventional, FHA, VA Loan
Financing Conventional
Read Less Info
Want to know what your home might be worth? Contact us for a FREE valuation!

Our team is ready to help you sell your home for the highest possible price ASAP

©2025 North Texas Real Estate Information Systems.
Bought with Lisa Son • Dream Realty






