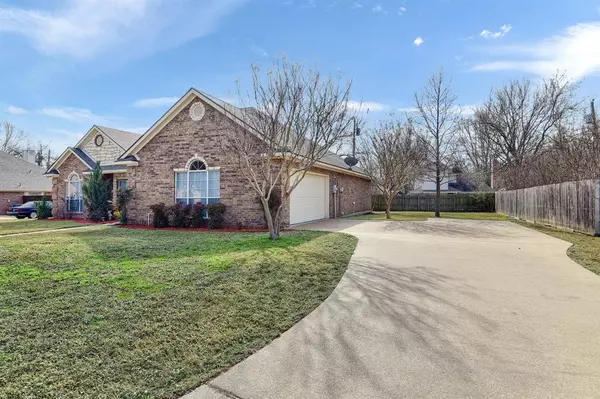$369,500
For more information regarding the value of a property, please contact us for a free consultation.
3 Beds
2 Baths
1,977 SqFt
SOLD DATE : 07/30/2024
Key Details
Property Type Single Family Home
Sub Type Single Family Residence
Listing Status Sold
Purchase Type For Sale
Square Footage 1,977 sqft
Price per Sqft $186
Subdivision Cedar Creek Add 2
MLS Listing ID 20550835
Sold Date 07/30/24
Style Traditional
Bedrooms 3
Full Baths 2
HOA Y/N None
Year Built 2003
Annual Tax Amount $5,213
Lot Size 0.260 Acres
Acres 0.26
Property Description
Welcome to this charming 3-bedroom, 2-bathroom home nestled in the heart of Bonham, Texas. Boasting a thoughtfully designed floor plan, this residence seamlessly combines comfort and style. The spacious living area is adorned with warm tones and abundant natural light, creating an inviting open concept atmosphere. The well-appointed kitchen features all electric appliances and ample counter space, and an abundance of cabinets, perfect for culinary enthusiasts. Retreat to the private master suite with an attached bath for a tranquil escape. Walk in closet, Wheel chair accessible master ensuite. Two additional bedrooms and bathroom offer flexibility for guests or a growing family. The yard and covered patio space provide a nice place for coffee or wine. Home has new roof November 2023. Previous foundation work comes with warranty. Located just behind Bonham Golf course and Country Club. Close to Lake Bonham and Bois D'Arc Lake and easy access to Hwy 82. This one is a must see!
Location
State TX
County Fannin
Direction Off of hwy 82, exit on to Bonham, Durant exit, go thru light turn right on Pecan, Right on Mockingbird St.
Rooms
Dining Room 1
Interior
Interior Features Built-in Features, Cable TV Available, Decorative Lighting, Double Vanity, Eat-in Kitchen, Open Floorplan, Walk-In Closet(s)
Heating Central
Cooling Ceiling Fan(s), Central Air
Flooring Laminate, Tile
Fireplaces Number 1
Fireplaces Type Gas Logs, Living Room
Appliance Dishwasher, Disposal, Electric Range, Gas Water Heater, Microwave
Heat Source Central
Laundry Electric Dryer Hookup, Utility Room, Full Size W/D Area, Washer Hookup
Exterior
Exterior Feature Covered Patio/Porch, Rain Gutters, Storage
Garage Spaces 2.0
Fence Chain Link, Wood
Utilities Available Asphalt, City Sewer, City Water, Curbs, Individual Gas Meter
Roof Type Composition
Garage Yes
Building
Lot Description Few Trees, Interior Lot, Landscaped, Level, Sprinkler System
Story One
Level or Stories One
Structure Type Brick,Siding,Stone Veneer
Schools
Elementary Schools Finleyoate
High Schools Bonham
School District Bonham Isd
Others
Ownership On Record
Acceptable Financing Cash, Conventional
Listing Terms Cash, Conventional
Financing VA
Special Listing Condition Agent Related to Owner
Read Less Info
Want to know what your home might be worth? Contact us for a FREE valuation!

Our team is ready to help you sell your home for the highest possible price ASAP

©2025 North Texas Real Estate Information Systems.
Bought with Katie Holloway • All City Real Estate, Ltd. Co.






