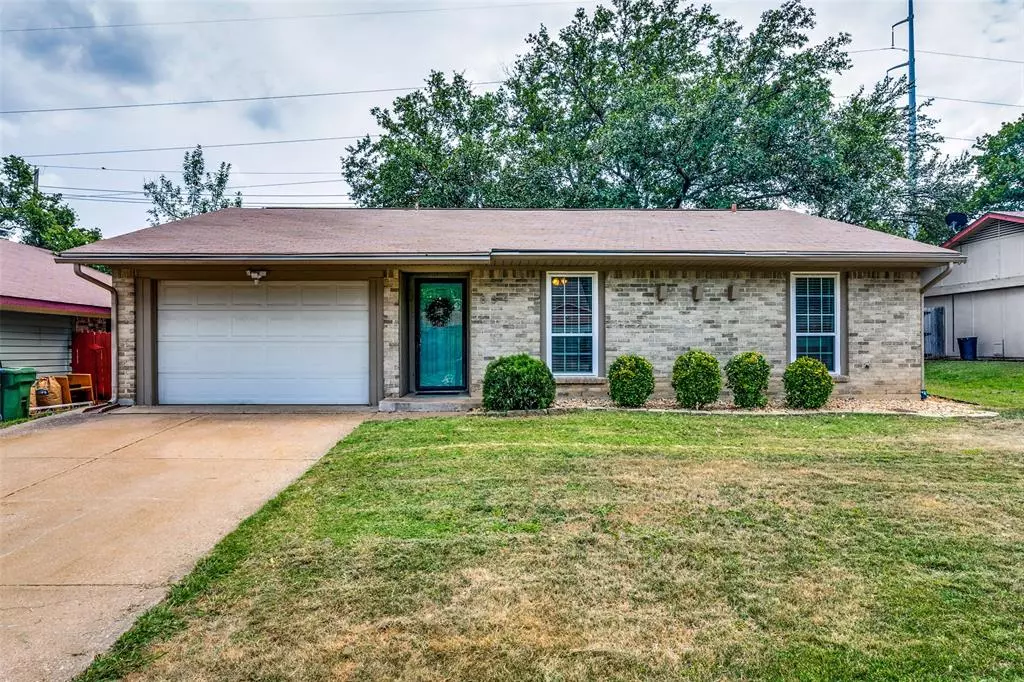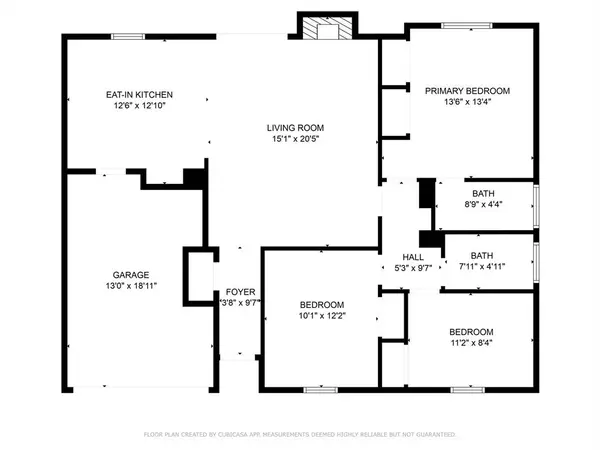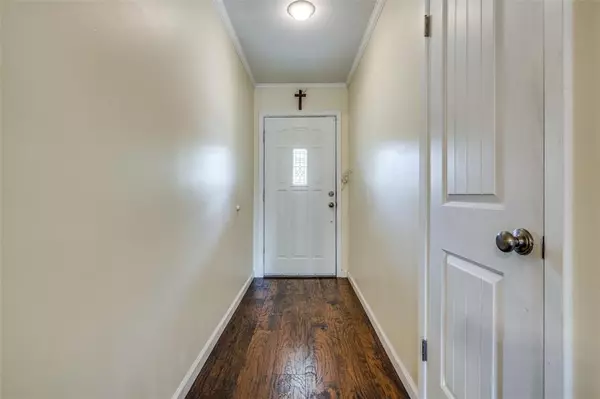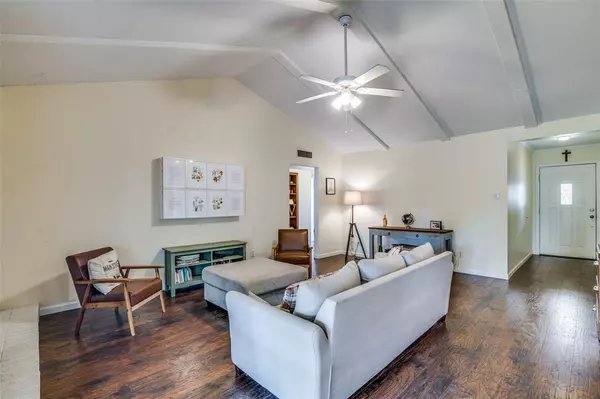$320,000
For more information regarding the value of a property, please contact us for a free consultation.
3 Beds
2 Baths
1,239 SqFt
SOLD DATE : 07/24/2024
Key Details
Property Type Single Family Home
Sub Type Single Family Residence
Listing Status Sold
Purchase Type For Sale
Square Footage 1,239 sqft
Price per Sqft $258
Subdivision Serendipity Village 3
MLS Listing ID 20649761
Sold Date 07/24/24
Style Traditional
Bedrooms 3
Full Baths 2
HOA Y/N None
Year Built 1971
Annual Tax Amount $4,842
Lot Size 7,361 Sqft
Acres 0.169
Property Description
Welcome to this charming 3bed, 2bath home that effortlessly combines cozy living with modern comforts. This inviting residence offers a perfect blend of charm and functionality, making it an ideal choice for families or first-time homebuyers. The Living Area exudes warmth with its cozy ambiance, perfect for relaxing or entertaining. The updated Kitchen boasts SS appliances, sleek countertops, and plenty of cabinet space for all your culinary needs. Three well-proportioned bedrooms provide ample space for rest and privacy. Two tastefully updated bathrooms offer convenience and style, featuring modern fixtures and finishes. Enjoy outdoor living in the quaint backyard, perfect for gardening, BBQs, or simply unwinding after a long day. Located in a friendly and welcoming neighborhood, this home is close to schools, parks, shopping, and dining options. Don't miss the chance to make it yours!
Location
State TX
County Denton
Community Curbs, Sidewalks
Direction Use GPS
Rooms
Dining Room 1
Interior
Interior Features Decorative Lighting, Eat-in Kitchen, Granite Counters, High Speed Internet Available, Kitchen Island, Open Floorplan, Pantry
Heating Central, Electric, Fireplace(s)
Cooling Ceiling Fan(s), Central Air, Electric
Flooring Wood
Fireplaces Number 1
Fireplaces Type Wood Burning
Appliance Dishwasher, Disposal, Electric Cooktop, Electric Oven
Heat Source Central, Electric, Fireplace(s)
Laundry Electric Dryer Hookup, In Garage, Full Size W/D Area, Washer Hookup
Exterior
Exterior Feature Covered Patio/Porch, Rain Gutters
Garage Spaces 1.0
Fence Wood
Community Features Curbs, Sidewalks
Utilities Available City Sewer, City Water, Concrete, Curbs, Sidewalk
Roof Type Composition
Total Parking Spaces 1
Garage Yes
Building
Lot Description Interior Lot, Landscaped, Subdivision
Story One
Foundation Slab
Level or Stories One
Structure Type Brick
Schools
Elementary Schools Creekside
Middle Schools Delay
High Schools Lewisville
School District Lewisville Isd
Others
Ownership See Tax
Acceptable Financing Cash, Conventional, FHA, VA Loan
Listing Terms Cash, Conventional, FHA, VA Loan
Financing FHA
Read Less Info
Want to know what your home might be worth? Contact us for a FREE valuation!

Our team is ready to help you sell your home for the highest possible price ASAP

©2025 North Texas Real Estate Information Systems.
Bought with Jessica Negrete • MTX Realty, LLC






