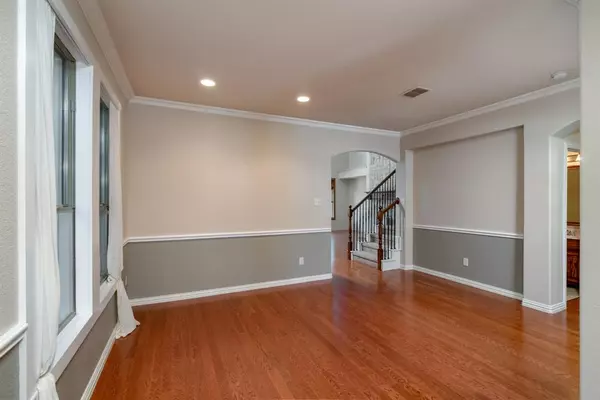$585,000
For more information regarding the value of a property, please contact us for a free consultation.
5 Beds
3 Baths
3,341 SqFt
SOLD DATE : 07/19/2024
Key Details
Property Type Single Family Home
Sub Type Single Family Residence
Listing Status Sold
Purchase Type For Sale
Square Footage 3,341 sqft
Price per Sqft $175
Subdivision Chadwick Farms Add
MLS Listing ID 20594291
Sold Date 07/19/24
Style Traditional
Bedrooms 5
Full Baths 3
HOA Fees $50/ann
HOA Y/N Mandatory
Year Built 2007
Annual Tax Amount $9,251
Lot Size 7,753 Sqft
Acres 0.178
Property Description
Welcome to your dream oasis in Chadwick Farms! Enter the home and be greeted by an abundance of natural light illuminating the spacious open floor plan. The gourmet kitchen is a chef's delight, featuring granite countertops, stainless steel appliances, ample cabinet space, and a large center island, perfect for hosting gatherings and culinary adventures. With five generously sized bedrooms, including a lavish master suite complete with a spa-like ensuite bathroom and walk-in closet, there's plenty of room for family and guests to feel right at home. Step outside to discover your own private paradise- lush greenery, a spacious patio area, and a breathtaking pool that beckons you to take a refreshing dip on warm Texas days. Enjoy access to top-rated schools, parks, trails, and a vibrant community atmosphere as well as convenient access to shopping, dining, and major highways.
Location
State TX
County Denton
Community Community Pool, Curbs, Greenbelt, Jogging Path/Bike Path, Playground, Pool, Sidewalks
Direction From TX-114 BUS W/Byron Nelson Blvd | West onto Fairway Dr | West onto Litsey Rd | At the traffic circle, take the 1st exit onto Cleveland Gibbs Rd | East onto Foreland Dr | South onto Landing Creek Ln and follow it to Alderbrook Ln. House will be on the left.
Rooms
Dining Room 2
Interior
Interior Features Cable TV Available, Decorative Lighting, High Speed Internet Available, Pantry, Walk-In Closet(s)
Heating Central, Natural Gas
Cooling Ceiling Fan(s), Central Air, Electric
Flooring Carpet, Ceramic Tile, Wood
Fireplaces Number 1
Fireplaces Type Decorative, Gas Starter
Appliance Dishwasher, Disposal, Electric Cooktop, Microwave
Heat Source Central, Natural Gas
Laundry Utility Room, Full Size W/D Area, Washer Hookup
Exterior
Exterior Feature Covered Patio/Porch
Garage Spaces 2.0
Fence Wood
Pool Gunite
Community Features Community Pool, Curbs, Greenbelt, Jogging Path/Bike Path, Playground, Pool, Sidewalks
Utilities Available City Sewer, City Water, Concrete, Natural Gas Available, Sidewalk
Roof Type Composition
Total Parking Spaces 2
Garage Yes
Private Pool 1
Building
Lot Description Few Trees, Interior Lot, Landscaped, Sprinkler System, Subdivision
Story Two
Foundation Slab
Level or Stories Two
Structure Type Brick
Schools
Elementary Schools Wayne A Cox
Middle Schools John M Tidwell
High Schools Byron Nelson
School District Northwest Isd
Others
Restrictions Deed,Development
Ownership See tax records.
Acceptable Financing Cash, Conventional, FHA, VA Loan
Listing Terms Cash, Conventional, FHA, VA Loan
Financing Conventional
Read Less Info
Want to know what your home might be worth? Contact us for a FREE valuation!

Our team is ready to help you sell your home for the highest possible price ASAP

©2025 North Texas Real Estate Information Systems.
Bought with James Williams • Berkshire HathawayHS PenFed TX






