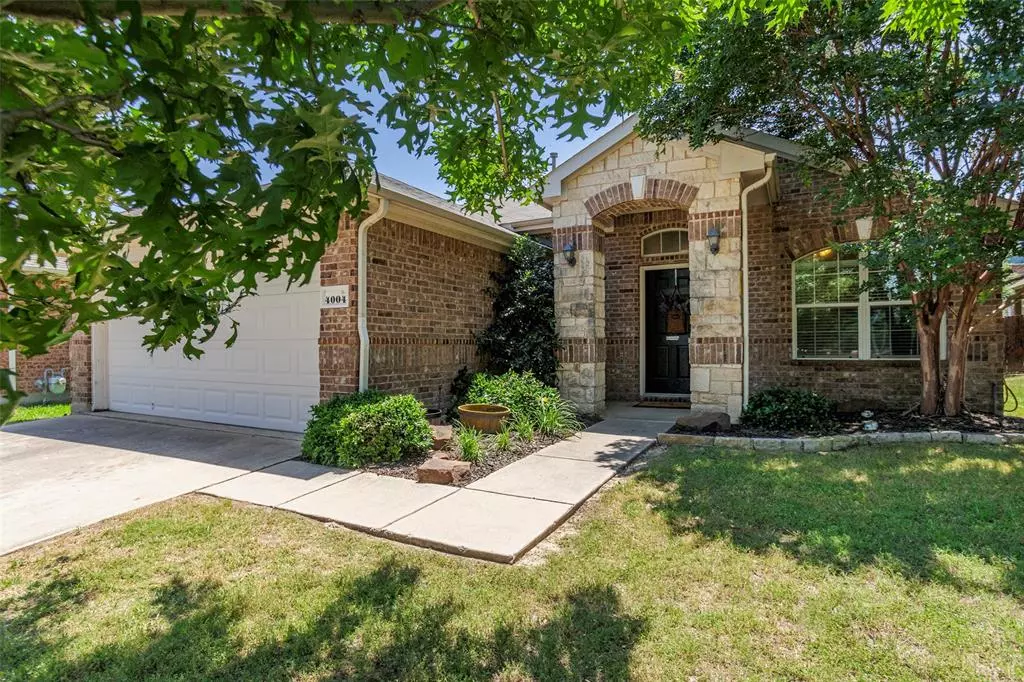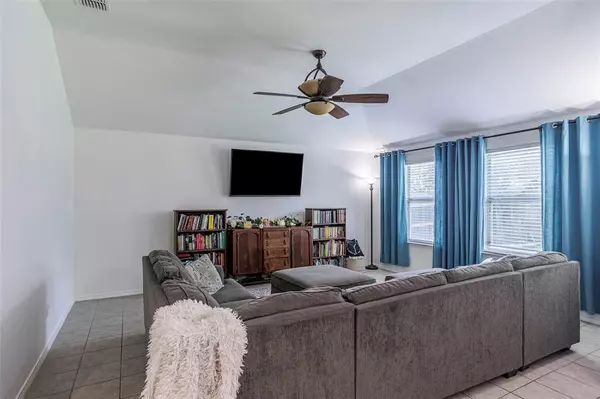$369,900
For more information regarding the value of a property, please contact us for a free consultation.
3 Beds
2 Baths
1,778 SqFt
SOLD DATE : 07/19/2024
Key Details
Property Type Single Family Home
Sub Type Single Family Residence
Listing Status Sold
Purchase Type For Sale
Square Footage 1,778 sqft
Price per Sqft $208
Subdivision Chadwick Farms Add
MLS Listing ID 20618618
Sold Date 07/19/24
Style Traditional
Bedrooms 3
Full Baths 2
HOA Fees $50/ann
HOA Y/N Mandatory
Year Built 2007
Annual Tax Amount $5,726
Lot Size 5,619 Sqft
Acres 0.129
Property Description
This darling home,nestled in a sought-after neighborhood on a stellar street,offers a cozy haven to call your own.You will love the community of amazing neighbors that become lifelong friends.The shaded backyard&covered porch,beckons for playing or relaxing.Natural light floods the interior, complemented by ceiling fans in each bedroom.Centrally located in Chadwick Farms,it offers easy access to freeways,shopping,dining,entertainment & more.Walking distance to nearby trails, parks&pools enrich outdoor living.Featuring a front flex room for various uses, easliy changing to fit the different seasons of your familys life.Enjoy a spacious kitchen,&open living area.This home will be your space that will provide fun,rest,a retreat from the busyness of the world,time with precious family, friends,&neighbors to gather for holidays or just times of sharing the fullness of all the ebb&flow of life!Newly painted inside the ENTIRE house,INCLUDING closets&ceilings!OFFERING 5K TOWARDS CLOSING COSTS!
Location
State TX
County Denton
Community Community Pool, Jogging Path/Bike Path, Park, Playground
Direction USE YOUR MOST FAVORITE GPS **All info deemed reliable, but not guaranteed- please be advised to independently verify!!** OFFERING 5K TOWARDS CLOSING COSTS!
Rooms
Dining Room 2
Interior
Interior Features Cable TV Available, Decorative Lighting, High Speed Internet Available, Open Floorplan, Walk-In Closet(s)
Heating Central, Natural Gas
Cooling Ceiling Fan(s), Central Air, Electric
Flooring Carpet, Tile
Appliance Dishwasher, Disposal, Electric Range
Heat Source Central, Natural Gas
Laundry Electric Dryer Hookup, Utility Room, Full Size W/D Area, Washer Hookup
Exterior
Exterior Feature Covered Patio/Porch
Garage Spaces 2.0
Fence Wood
Community Features Community Pool, Jogging Path/Bike Path, Park, Playground
Utilities Available City Sewer, City Water, Curbs, Sidewalk, Underground Utilities
Roof Type Composition
Total Parking Spaces 2
Garage Yes
Building
Lot Description Few Trees, Interior Lot, Landscaped, Lrg. Backyard Grass, Sprinkler System
Story One
Foundation Slab
Level or Stories One
Schools
Elementary Schools Wayne A Cox
Middle Schools John M Tidwell
High Schools Byron Nelson
School District Northwest Isd
Others
Ownership SEE TAX
Acceptable Financing Cash, Conventional, FHA, VA Loan
Listing Terms Cash, Conventional, FHA, VA Loan
Financing Conventional
Read Less Info
Want to know what your home might be worth? Contact us for a FREE valuation!

Our team is ready to help you sell your home for the highest possible price ASAP

©2025 North Texas Real Estate Information Systems.
Bought with Lauren Olson • BK Real Estate LLC






