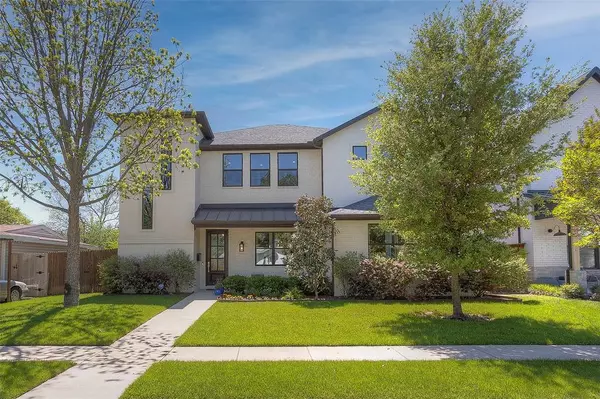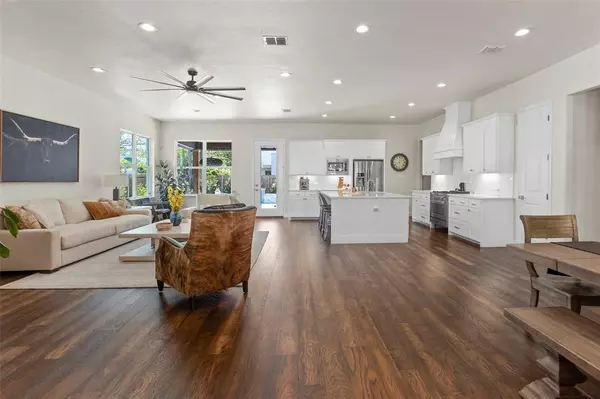$789,500
For more information regarding the value of a property, please contact us for a free consultation.
4 Beds
4 Baths
3,670 SqFt
SOLD DATE : 07/15/2024
Key Details
Property Type Single Family Home
Sub Type Single Family Residence
Listing Status Sold
Purchase Type For Sale
Square Footage 3,670 sqft
Price per Sqft $215
Subdivision Westover Acres
MLS Listing ID 20578744
Sold Date 07/15/24
Style Contemporary/Modern
Bedrooms 4
Full Baths 3
Half Baths 1
HOA Y/N None
Year Built 2019
Annual Tax Amount $13,744
Lot Size 6,621 Sqft
Acres 0.152
Lot Dimensions tbv
Property Description
Gorgeous home by Alexander Custom Homes. Fabulous layout w open floorplan, tall ceilings, lots of windows w great natural lighting. Chef's dream kitchen w stainless appliances, quartz counter tops, commercial gas stove n vent, island w plenty of lovely cabinets. Oversized primary suite, great walk-in closet with built-ins and dreamy bath. Owners have created a warm, inviting open space that makes this home so special. DR accommodates seating 14-16 easily. Upstairs boasts the ensuite for guests or second primary and a second living area separated from the other bedrooms so everyone has personal space. Br 3 and 4 have a jack n jill bath each w their own sink w vanity. Prize room is 24x15 working office with dry bar and closet. This could be guestroom with a sitting area. Recently added heated pool w enlarged patio. Garage enters from back paved alley. Minutes from
downtown, walk to Trinity Trl, Foam Encapsulation for max efficiency. Burton Hills elementary
Location
State TX
County Tarrant
Direction White Settlement Rd west to Tanny St, go south to Lyle St and go West. Home is down the street on the left.
Rooms
Dining Room 2
Interior
Interior Features Decorative Lighting, In-Law Suite Floorplan, Open Floorplan, Wired for Data
Heating Heat Pump
Cooling Central Air, Electric
Flooring Carpet, Ceramic Tile, Wood
Fireplaces Number 1
Fireplaces Type Heatilator
Appliance Commercial Grade Range, Commercial Grade Vent, Dishwasher, Disposal, Gas Cooktop, Gas Water Heater, Microwave, Plumbed For Gas in Kitchen, Tankless Water Heater
Heat Source Heat Pump
Laundry Electric Dryer Hookup, Utility Room, Full Size W/D Area, Washer Hookup
Exterior
Exterior Feature Covered Patio/Porch, Rain Gutters, Lighting
Garage Spaces 2.0
Fence Fenced, Metal, Partial, Wood
Pool Gunite, Heated, In Ground, Water Feature
Utilities Available Cable Available, City Sewer, City Water, Curbs, Electricity Connected, Individual Gas Meter, Individual Water Meter, Natural Gas Available
Roof Type Composition
Total Parking Spaces 2
Garage Yes
Private Pool 1
Building
Lot Description Interior Lot, Landscaped, Sprinkler System, Subdivision
Story Two
Foundation Slab
Level or Stories Two
Structure Type Brick,Stucco
Schools
Elementary Schools Burtonhill
Middle Schools Stripling
High Schools Arlngtnhts
School District Fort Worth Isd
Others
Restrictions Deed
Ownership Of record
Financing Conventional
Read Less Info
Want to know what your home might be worth? Contact us for a FREE valuation!

Our team is ready to help you sell your home for the highest possible price ASAP

©2025 North Texas Real Estate Information Systems.
Bought with Jamila Jones • Era Legacy Living






