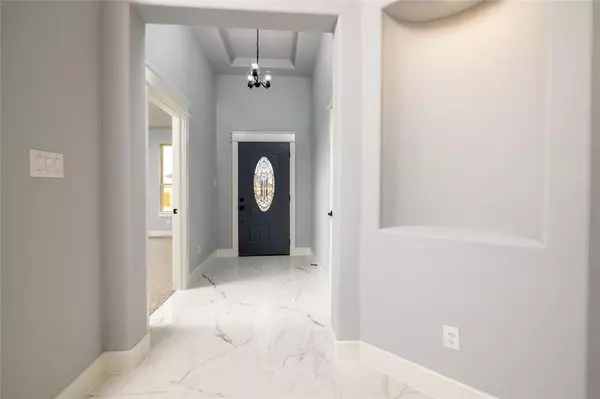$359,900
For more information regarding the value of a property, please contact us for a free consultation.
4 Beds
2 Baths
1,805 SqFt
SOLD DATE : 07/12/2024
Key Details
Property Type Single Family Home
Sub Type Single Family Residence
Listing Status Sold
Purchase Type For Sale
Square Footage 1,805 sqft
Price per Sqft $199
Subdivision Saddle Hills Addition
MLS Listing ID 20582044
Sold Date 07/12/24
Style Traditional
Bedrooms 4
Full Baths 2
HOA Y/N None
Year Built 2024
Lot Size 7,187 Sqft
Acres 0.165
Property Description
BUILDER IS OFFERING $10,000 IN SELLER CONCESSIONS FOR A RATE BUY DOWN OR CLOSING COST!!Beautiful New Construction in Saddle Hills Community!! This 4 Bedroom 2 Bath home will Amaze you with the Craftmanship this Builder Uses!! This Builder Takes Pride in his homes and you can see it Throughout the home! As soon as you walk in you will notice the Beautiful Flooring throughout the home ! The beautiful Entry Foyer leads you to the Large Living Room With Beautiful Brick Fireplace for cold winter days! Open space that takes you to the Beautiful Kitchen with Stainless Appliances and large Island for Entertaining! Plenty of Custom Cabinets in the Kitchen for Storage and walk in pantry! You will fall in love with the Gorgeous Primary Bathroom and Fixtures with Dual Sinks and Shower! Covered Rear Patio and Large back yard is perfect for Summer fun and entertaining! This is a Beautiful Home that has so much to offer so come see it Before its gone!!!
Location
State TX
County Tarrant
Direction GPS
Rooms
Dining Room 1
Interior
Interior Features Decorative Lighting, Double Vanity, Eat-in Kitchen, Flat Screen Wiring, Granite Counters, High Speed Internet Available, Kitchen Island, Open Floorplan, Pantry, Walk-In Closet(s)
Heating Central, Electric, ENERGY STAR Qualified Equipment
Cooling Central Air, Electric, ENERGY STAR Qualified Equipment
Flooring Ceramic Tile
Fireplaces Number 1
Fireplaces Type Brick
Appliance Electric Oven, Electric Range, Microwave, Vented Exhaust Fan
Heat Source Central, Electric, ENERGY STAR Qualified Equipment
Laundry Electric Dryer Hookup, Utility Room, Washer Hookup
Exterior
Exterior Feature Covered Deck, Covered Patio/Porch
Garage Spaces 2.0
Carport Spaces 2
Fence Wood
Utilities Available City Sewer, City Water, Electricity Connected
Roof Type Composition,Shingle
Total Parking Spaces 2
Garage Yes
Building
Lot Description Interior Lot, Landscaped
Story One
Foundation Slab
Level or Stories One
Structure Type Brick,Rock/Stone
Schools
Elementary Schools Liberty
Middle Schools Brewer
High Schools Brewer
School District White Settlement Isd
Others
Ownership Medyval Custom Homes
Acceptable Financing Cash, Conventional, FHA
Listing Terms Cash, Conventional, FHA
Financing FHA
Read Less Info
Want to know what your home might be worth? Contact us for a FREE valuation!

Our team is ready to help you sell your home for the highest possible price ASAP

©2025 North Texas Real Estate Information Systems.
Bought with Mena Wahbaa • Keller Williams Realty






