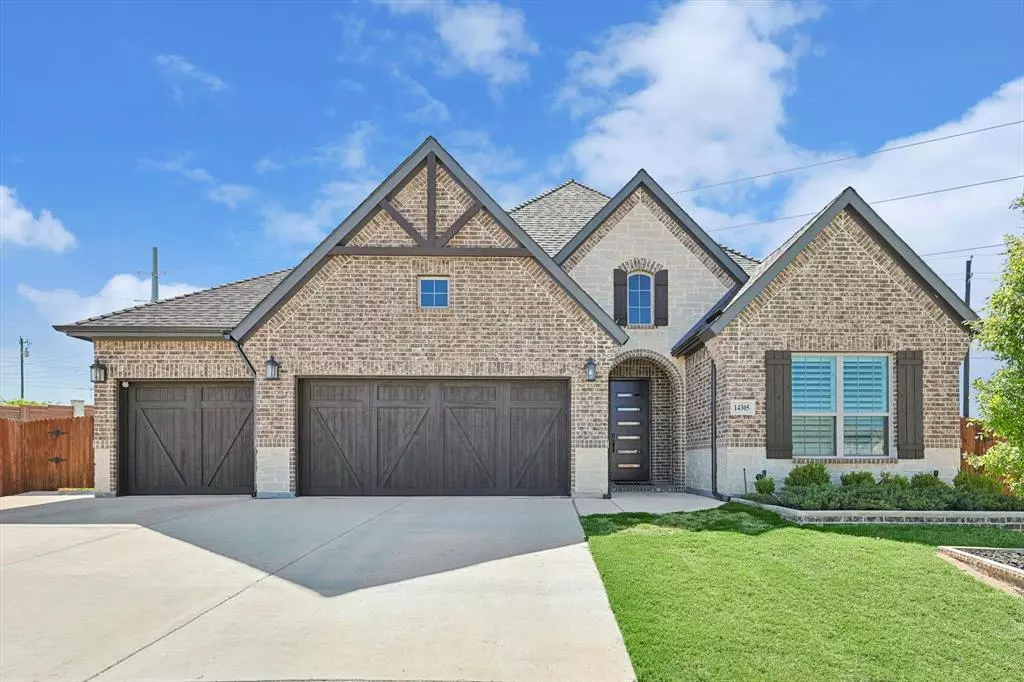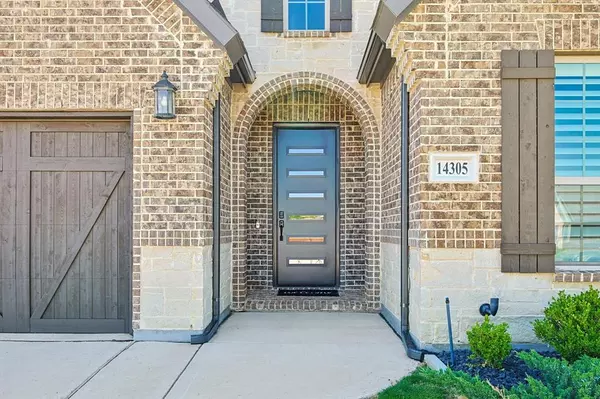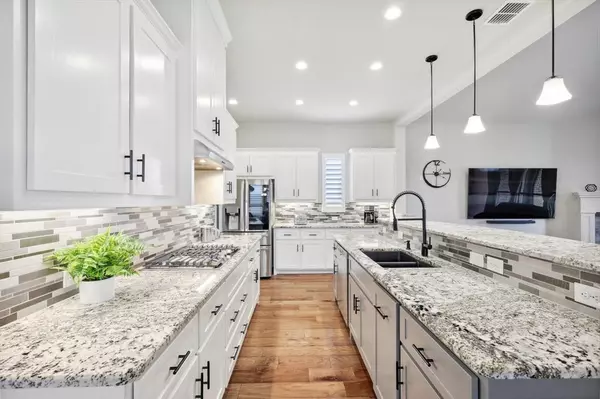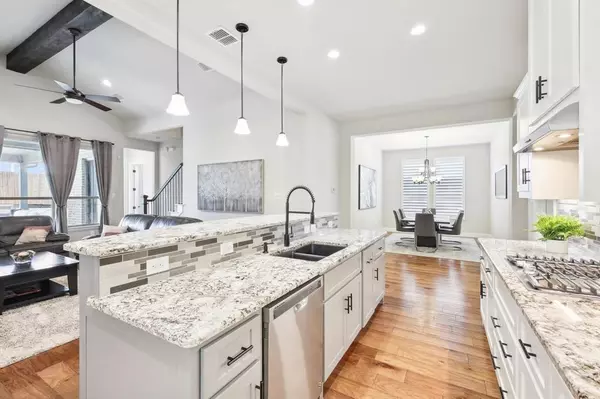$625,000
For more information regarding the value of a property, please contact us for a free consultation.
4 Beds
3 Baths
2,740 SqFt
SOLD DATE : 07/17/2024
Key Details
Property Type Single Family Home
Sub Type Single Family Residence
Listing Status Sold
Purchase Type For Sale
Square Footage 2,740 sqft
Price per Sqft $228
Subdivision Seventeen Lakes Add
MLS Listing ID 20600625
Sold Date 07/17/24
Style Traditional
Bedrooms 4
Full Baths 3
HOA Fees $70/ann
HOA Y/N Mandatory
Year Built 2019
Annual Tax Amount $11,332
Lot Size 0.318 Acres
Acres 0.318
Property Description
Welcome Home! Luxurious, meticulously maintained home, tucked away on a cul-de-sac in the highly desirable neighborhood of Seventeen Lakes. Incredible curb appeal with brick stone flower beds, 3 car garage with expanded driveway space, and a modern steel front door. Gorgeous wood floors and tall ceilings welcome you inside, with two bedrooms and bathroom at the front of the home. The kitchen serves as the heart of the home, featuring granite countertops, white Shaker cabinets, dual ovens, and gas cooktop. Walk-in pantry is huge! Living room features vaulted ceilings with gorgeous wood beam. Plantation shutters throughout home, with electric blinds in main living room. Enjoy the big backyard lined with magnolia trees, featuring a very large covered porch, firepit, with extra privacy backing to greenbelt. New Roof and gutters April 2024. Dual tankless water heaters. Low energy bills with solar panels that are owned and will stay with the home.
Location
State TX
County Denton
Community Club House, Community Pool, Curbs, Fishing, Greenbelt, Jogging Path/Bike Path, Playground, Pool, Sidewalks
Direction From 114, take the TX-170 exit. Exit Alliance Gateway Fwy and turn right onto Independence Pkwy. Turn left onto Hernrietta Creek Rd and right onto Seventeen Lakes Blvd. Turn left onto Doudy St. and left onto Home Trl.
Rooms
Dining Room 1
Interior
Interior Features Cable TV Available, Decorative Lighting, Flat Screen Wiring, High Speed Internet Available, Sound System Wiring, Vaulted Ceiling(s)
Heating Central, Natural Gas
Flooring Carpet, Ceramic Tile, Wood
Fireplaces Number 1
Fireplaces Type Gas Logs, Gas Starter
Appliance Dishwasher, Disposal, Electric Oven, Gas Cooktop, Gas Water Heater, Microwave, Double Oven, Tankless Water Heater
Heat Source Central, Natural Gas
Laundry Electric Dryer Hookup, Full Size W/D Area, Washer Hookup
Exterior
Exterior Feature Covered Patio/Porch, Fire Pit, Rain Gutters
Garage Spaces 3.0
Fence Wood
Community Features Club House, Community Pool, Curbs, Fishing, Greenbelt, Jogging Path/Bike Path, Playground, Pool, Sidewalks
Utilities Available City Sewer, City Water, Community Mailbox, Sidewalk
Roof Type Composition
Total Parking Spaces 3
Garage Yes
Building
Lot Description Cul-De-Sac, Few Trees, Greenbelt, Landscaped, Lrg. Backyard Grass, Sprinkler System, Subdivision
Story Two
Foundation Slab
Level or Stories Two
Structure Type Brick,Rock/Stone
Schools
Elementary Schools Wayne A Cox
Middle Schools John M Tidwell
High Schools Byron Nelson
School District Northwest Isd
Others
Ownership See Tax
Acceptable Financing Cash, Conventional, FHA, VA Loan
Listing Terms Cash, Conventional, FHA, VA Loan
Financing VA
Special Listing Condition Survey Available
Read Less Info
Want to know what your home might be worth? Contact us for a FREE valuation!

Our team is ready to help you sell your home for the highest possible price ASAP

©2025 North Texas Real Estate Information Systems.
Bought with Tony Miser • All City Real Estate Ltd. Co






