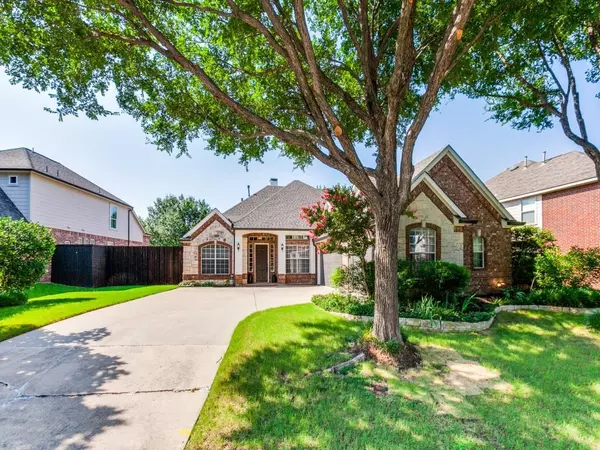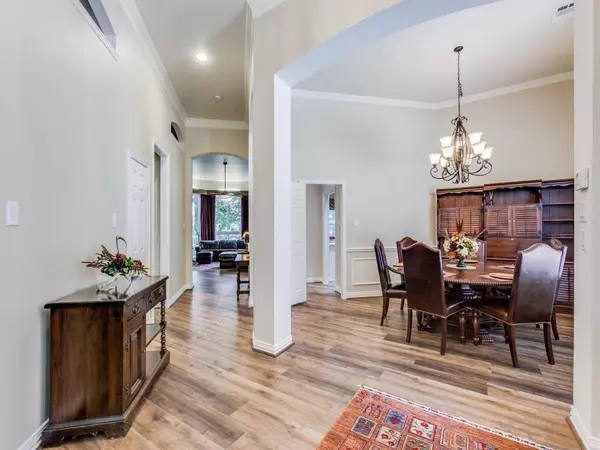$639,900
For more information regarding the value of a property, please contact us for a free consultation.
3 Beds
3 Baths
2,747 SqFt
SOLD DATE : 07/15/2024
Key Details
Property Type Single Family Home
Sub Type Single Family Residence
Listing Status Sold
Purchase Type For Sale
Square Footage 2,747 sqft
Price per Sqft $232
Subdivision The Trails Ph 1 Sec B
MLS Listing ID 20644816
Sold Date 07/15/24
Style Traditional
Bedrooms 3
Full Baths 2
Half Baths 1
HOA Fees $87/ann
HOA Y/N Mandatory
Year Built 1999
Annual Tax Amount $8,962
Lot Size 9,670 Sqft
Acres 0.222
Property Description
OPEN HOUSE- SATURDAY JUNE 15th-12-2pm. Welcome to your dream home! This pristine single-story residence, lovingly maintained by its original owner, offers a perfect blend of comfort and style. Nestled in The Trails, this immaculate property features 3 spacious bedrooms, 2.5 bathrooms, an office and an open-concept layout bathed in natural light. The updated kitchen boasts high-end stainless-steel appliances, quartz countertops, backsplash and ample cabinetry. The master suite is a true retreat with a luxurious updated ensuite bathroom with separate shower and tub, separate vanities, and walk-in closets. The beautifully landscaped yard backs up to a greenbelt and creek, providing a peaceful oasis with no rear neighbors. The home includes a spacious 3 car garage for ample parking. With impeccable condition and pride of ownership evident in every detail, this home is a rare find. Don't miss the opportunity to make it yours and enjoy a lifestyle of comfort, convenience, and natural beauty.
Location
State TX
County Denton
Community Community Pool, Curbs, Fishing, Greenbelt, Jogging Path/Bike Path, Playground, Sidewalks, Tennis Court(S)
Direction Main St. west to the Trails Pkwy, north on The Trails Pkwy, about half a mile down go west (left) on Rio Blanco, home will be on the left.
Rooms
Dining Room 1
Interior
Interior Features Cable TV Available, Decorative Lighting, High Speed Internet Available, Kitchen Island, Open Floorplan, Pantry, Walk-In Closet(s)
Heating Central
Cooling Ceiling Fan(s), Central Air
Flooring Wood
Fireplaces Number 1
Fireplaces Type Gas
Appliance Dishwasher, Disposal, Gas Cooktop, Gas Oven, Gas Water Heater, Microwave, Plumbed For Gas in Kitchen, Refrigerator
Heat Source Central
Laundry In Kitchen, Utility Room, Full Size W/D Area, Washer Hookup
Exterior
Garage Spaces 3.0
Fence Wood
Community Features Community Pool, Curbs, Fishing, Greenbelt, Jogging Path/Bike Path, Playground, Sidewalks, Tennis Court(s)
Utilities Available Cable Available, City Sewer, City Water, Curbs, Electricity Available, Sidewalk, Underground Utilities
Roof Type Composition
Total Parking Spaces 3
Garage Yes
Building
Lot Description Greenbelt, Landscaped, Subdivision
Story One
Level or Stories One
Structure Type Brick
Schools
Elementary Schools Fisher
Middle Schools Cobb
High Schools Wakeland
School District Frisco Isd
Others
Ownership See Tax
Acceptable Financing Cash, Conventional, FHA, VA Loan
Listing Terms Cash, Conventional, FHA, VA Loan
Financing Conventional
Read Less Info
Want to know what your home might be worth? Contact us for a FREE valuation!

Our team is ready to help you sell your home for the highest possible price ASAP

©2025 North Texas Real Estate Information Systems.
Bought with Susan Larose • Monument Realty






