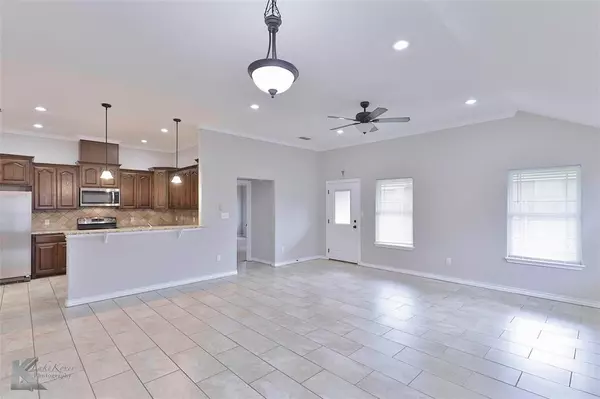$260,000
For more information regarding the value of a property, please contact us for a free consultation.
3 Beds
2 Baths
1,667 SqFt
SOLD DATE : 07/12/2024
Key Details
Property Type Single Family Home
Sub Type Single Family Residence
Listing Status Sold
Purchase Type For Sale
Square Footage 1,667 sqft
Price per Sqft $155
Subdivision Hampton Hills Sec Iii
MLS Listing ID 20611811
Sold Date 07/12/24
Bedrooms 3
Full Baths 2
HOA Y/N None
Year Built 2016
Annual Tax Amount $6,305
Lot Size 6,359 Sqft
Acres 0.146
Property Description
Nice open and spacious entry way leading into the kitchen, living, and dining room creates a great open concept floor plan. This 3 bedroom 2 bath home was built to be a gathering place for family and friends! Kitchen features custom cabinets, granite counter tops, high bar, and stainless steel appliances including refrigerator. Master bedroom boasts two closets, en suite bathroom with oversized granite vanity, dual sinks, make up vanity, jetted tub, and a walk in tiled shower. Split bedroom floor plan with two nice sized bedrooms with built in nooks. Guest bathroom with granite counter and tub shower combo. Separate utility room and the washer and dryer BOTH stay! Covered patio perfect for grilling this summer! Located in the beautiful Hampton Hills subdivision next to Dyess AFB. This house is ready for you to call HOME!
Location
State TX
County Taylor
Direction From Dub Wright Blvd, west on Inverness, right on Paul. Home is on your right.
Rooms
Dining Room 1
Interior
Interior Features Decorative Lighting, Granite Counters, Open Floorplan, Pantry, Walk-In Closet(s)
Heating Central, Electric
Cooling Central Air, Electric
Flooring Carpet, Ceramic Tile
Appliance Dishwasher, Dryer, Electric Range, Electric Water Heater, Microwave, Refrigerator, Washer
Heat Source Central, Electric
Laundry Electric Dryer Hookup, Utility Room, Full Size W/D Area, Washer Hookup
Exterior
Exterior Feature Covered Patio/Porch
Garage Spaces 2.0
Fence Privacy, Wood
Utilities Available City Sewer, City Water, Community Mailbox, Curbs, Individual Water Meter
Roof Type Composition
Total Parking Spaces 2
Garage Yes
Building
Lot Description Interior Lot
Story One
Foundation Slab
Level or Stories One
Schools
Elementary Schools Dyess
Middle Schools Clack
High Schools Cooper
School District Abilene Isd
Others
Ownership Tithin
Acceptable Financing Cash, Conventional, FHA, VA Loan
Listing Terms Cash, Conventional, FHA, VA Loan
Financing FHA
Special Listing Condition Survey Available
Read Less Info
Want to know what your home might be worth? Contact us for a FREE valuation!

Our team is ready to help you sell your home for the highest possible price ASAP

©2025 North Texas Real Estate Information Systems.
Bought with Tonya Harbin • Real Broker, LLC.






