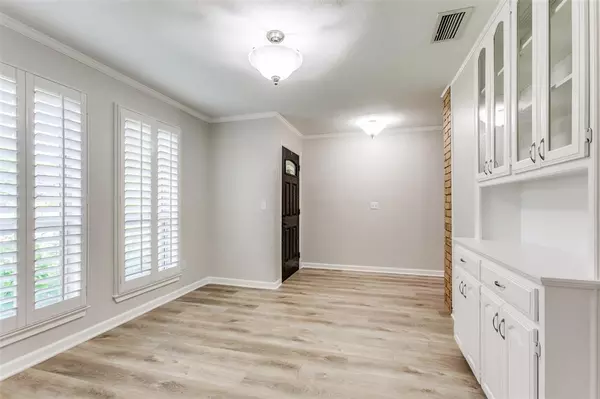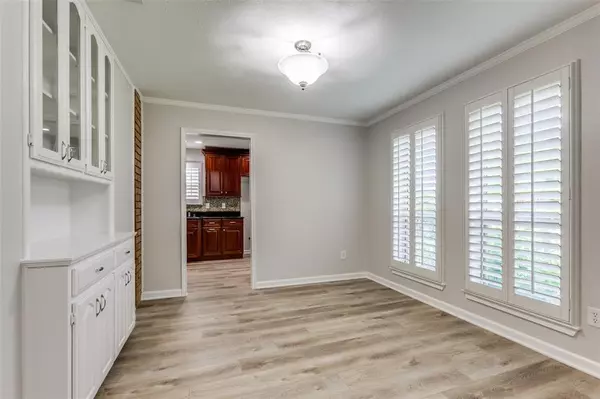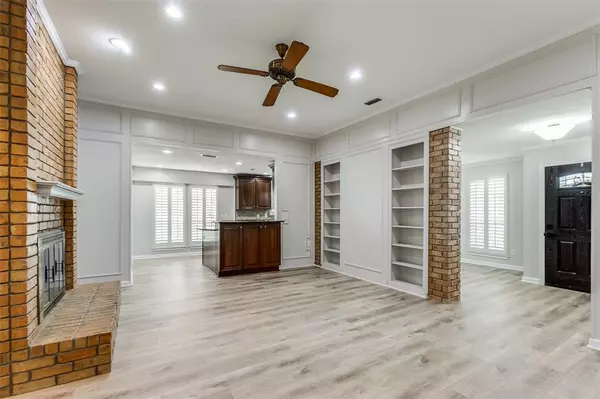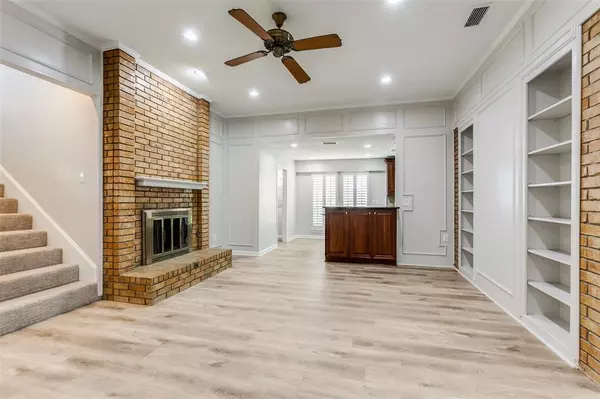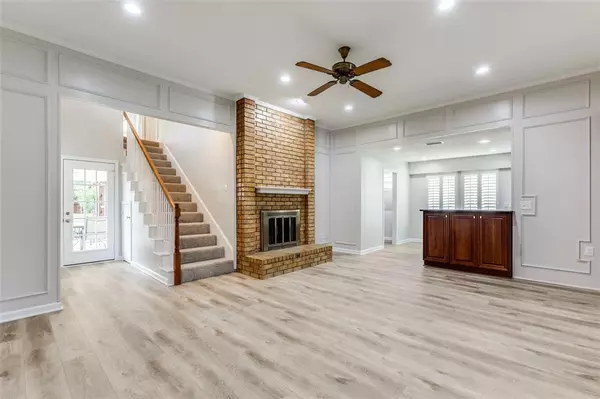$529,900
For more information regarding the value of a property, please contact us for a free consultation.
4 Beds
3 Baths
2,527 SqFt
SOLD DATE : 07/03/2024
Key Details
Property Type Single Family Home
Sub Type Single Family Residence
Listing Status Sold
Purchase Type For Sale
Square Footage 2,527 sqft
Price per Sqft $209
Subdivision Morningside 2
MLS Listing ID 20621101
Sold Date 07/03/24
Style Traditional
Bedrooms 4
Full Baths 3
HOA Y/N None
Year Built 1982
Annual Tax Amount $6,875
Lot Size 0.252 Acres
Acres 0.252
Property Description
Get away from it all in the middle of the Metroplex! Imagine coming home every day to this gorgeous home on a quiet cul-de-sac and dipping your toes in the sparkling, refreshing pool in your large, lush backyard oasis. Spacious downstairs living area with gas starter fireplace, built-in bookshelves. You'll love meal prep in the kitchen with granite counters, generous cabinet space, and breakfast bar that opens into the living room. Formal dining doubles as an ideal WFH space. Loads of built-ins and extra storage throughout. Plantation shutters, recently installed LVP, carpet, and fresh paint. Primary downstairs. Upper floor makes a perfect guest suite, complete with 2nd primary, full bath, and den with built-ins and pool view. 8' BOB fence, large covered patio, sparkling pool, plenty of yard to spare including extra driveway space perfect for a boat or RV. Large fenced sideyard, complete with garden shed and planter beds. Easy access to airports, shopping, restaurants, & recreation.
Location
State TX
County Denton
Direction From I635 W take exit 24 toward Marsh Ln. Turn right on Marsh, left on E. Trinity Mills Rd, right on Kelly Blvd, left on Seedling Ln, and left onto Seedling Ct.
Rooms
Dining Room 2
Interior
Interior Features Cable TV Available, Double Vanity, Dry Bar, Eat-in Kitchen, Granite Counters, High Speed Internet Available, In-Law Suite Floorplan, Second Primary Bedroom
Heating Central, Natural Gas
Cooling Ceiling Fan(s), Central Air
Flooring Carpet, Ceramic Tile, Luxury Vinyl Plank
Fireplaces Number 1
Fireplaces Type Brick, Gas Starter, Living Room
Appliance Dishwasher, Disposal, Electric Cooktop, Electric Oven, Electric Range, Gas Water Heater
Heat Source Central, Natural Gas
Laundry Electric Dryer Hookup, Gas Dryer Hookup, Utility Room, Full Size W/D Area, Washer Hookup
Exterior
Exterior Feature Covered Patio/Porch, Rain Gutters, Storage
Garage Spaces 2.0
Fence Back Yard, Fenced, Wood
Pool Gunite, In Ground, Outdoor Pool, Pool Sweep
Utilities Available Cable Available, City Sewer, City Water, Electricity Connected, Individual Gas Meter
Roof Type Composition
Total Parking Spaces 2
Garage Yes
Private Pool 1
Building
Lot Description Cul-De-Sac, Few Trees, Interior Lot, Lrg. Backyard Grass, Sprinkler System
Story Two
Foundation Slab
Level or Stories Two
Structure Type Brick
Schools
Elementary Schools Sheffield
Middle Schools Long
High Schools Smith
School District Carrollton-Farmers Branch Isd
Others
Ownership LT Smith Living Trust
Acceptable Financing Cash, Conventional, FHA, VA Loan
Listing Terms Cash, Conventional, FHA, VA Loan
Financing Conventional
Read Less Info
Want to know what your home might be worth? Contact us for a FREE valuation!

Our team is ready to help you sell your home for the highest possible price ASAP

©2025 North Texas Real Estate Information Systems.
Bought with Candis Dunn • Compass RE Texas, LLC


