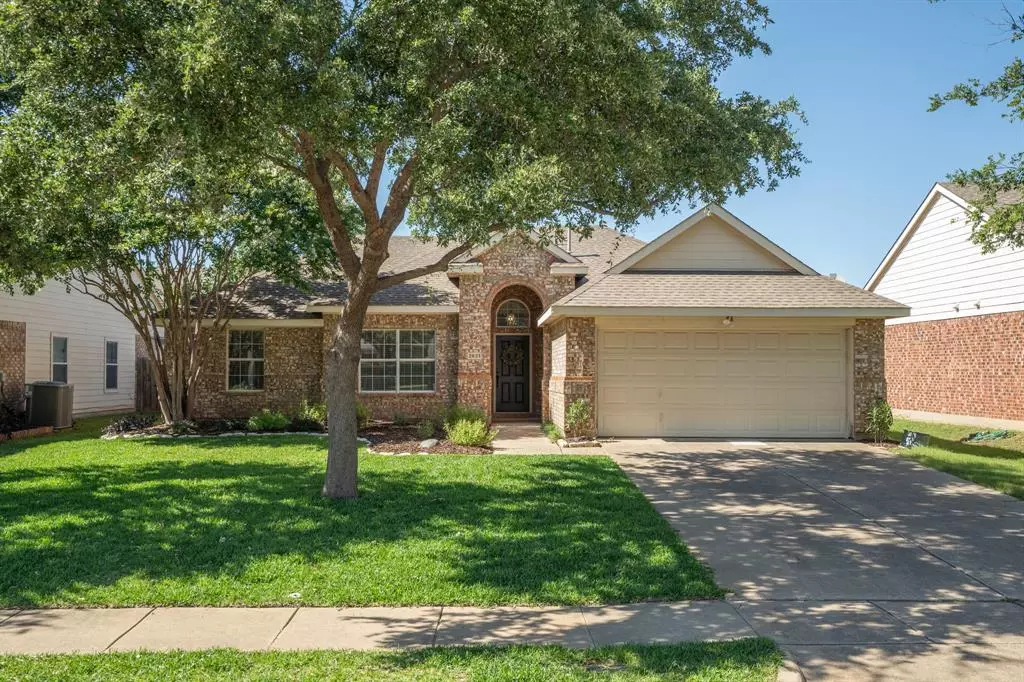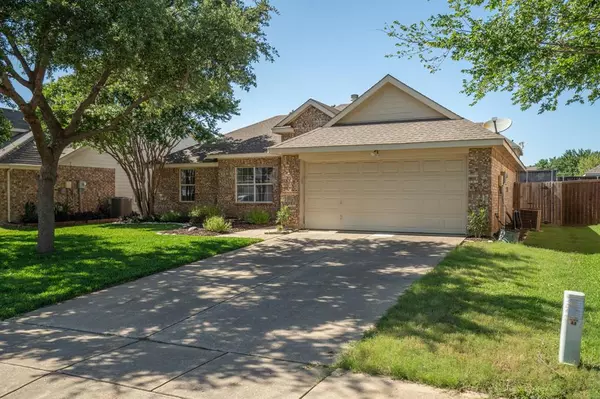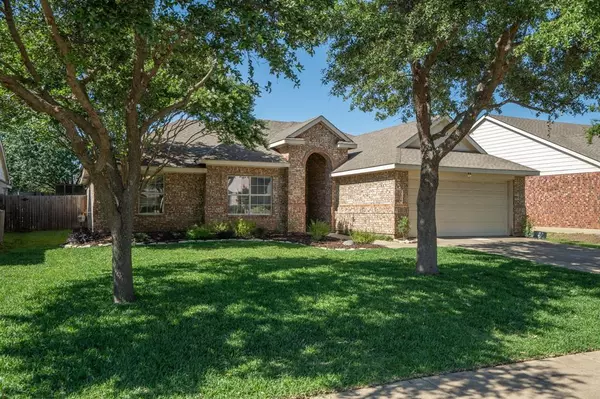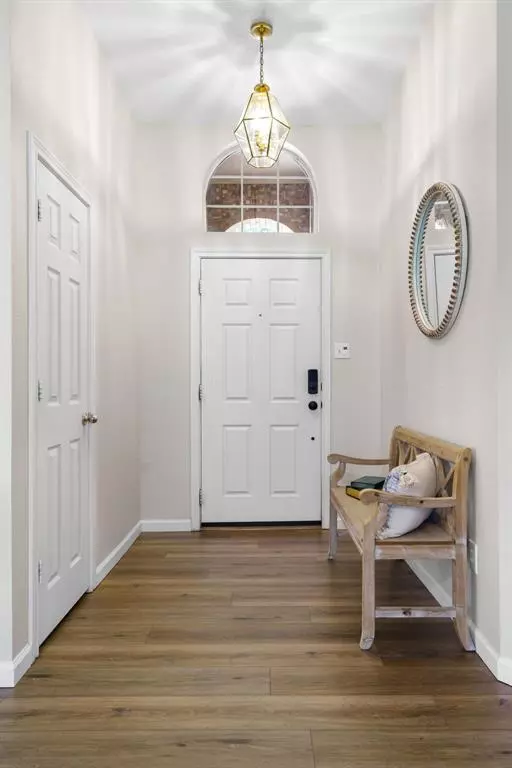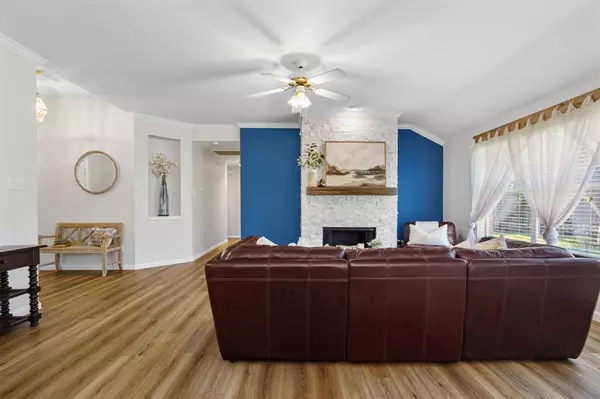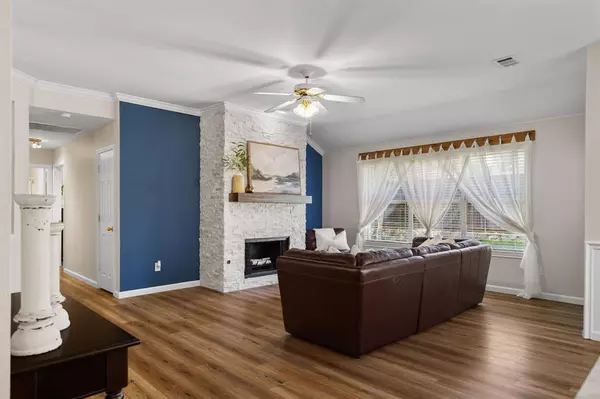$335,000
For more information regarding the value of a property, please contact us for a free consultation.
3 Beds
2 Baths
1,485 SqFt
SOLD DATE : 07/03/2024
Key Details
Property Type Single Family Home
Sub Type Single Family Residence
Listing Status Sold
Purchase Type For Sale
Square Footage 1,485 sqft
Price per Sqft $225
Subdivision Sundown Ranch Ph 2
MLS Listing ID 20638437
Sold Date 07/03/24
Style Traditional
Bedrooms 3
Full Baths 2
HOA Fees $25
HOA Y/N Mandatory
Year Built 2002
Annual Tax Amount $5,976
Lot Size 7,056 Sqft
Acres 0.162
Property Description
Located in Denton's tranquil community of Sundown Ranch, this stunning home is surrounded by lush St. Augustine sod and beautiful shade trees. As you enter, you'll be greeted by updated LVP flooring and an abundance of natural light that creates a warm and welcoming ambiance. The living room boasts a stunning stone fireplace and seamlessly flows into the open dining and kitchen area. Enjoy the spaciousness of the large breakfast bar, featuring decorative lighting and granite countertops, perfect for hosting gatherings. The kitchen is enhanced by a chic subway tile backsplash and updated hardware, adding to its charm. The durable LVP flooring extends into three generously sized bedrooms, complemented by framed windows that enhance the home's aesthetic appeal. Outside, relax on the covered patio or bask in the sun on the additional patio space in the expansive backyard. You'll also have access to fantastic amenities, including a pool, clubhouse, stocked pond, playground, and more!
Location
State TX
County Denton
Community Club House, Community Pool, Curbs, Fishing, Greenbelt, Jogging Path/Bike Path, Park, Playground, Sidewalks, Spa
Direction From Teasley Ln. turn east onto Ranchman Blvd, right onto Hollow Ridge, left onto Big Horn Trail, right onto Hereford Rd. The home will be on the left.
Rooms
Dining Room 1
Interior
Interior Features Cable TV Available, Chandelier, Decorative Lighting, Eat-in Kitchen, Granite Counters, Open Floorplan, Walk-In Closet(s)
Heating Central, Fireplace(s), Natural Gas
Cooling Ceiling Fan(s), Central Air, Electric
Flooring Ceramic Tile, Luxury Vinyl Plank
Fireplaces Number 1
Fireplaces Type Gas, Gas Starter, Living Room, Stone
Appliance Dishwasher, Disposal, Electric Range, Gas Water Heater, Microwave
Heat Source Central, Fireplace(s), Natural Gas
Laundry Electric Dryer Hookup, Utility Room, Full Size W/D Area, Washer Hookup
Exterior
Exterior Feature Covered Patio/Porch
Garage Spaces 2.0
Fence Back Yard, Fenced, Wood
Community Features Club House, Community Pool, Curbs, Fishing, Greenbelt, Jogging Path/Bike Path, Park, Playground, Sidewalks, Spa
Utilities Available Cable Available, City Sewer, City Water
Roof Type Composition,Shingle
Total Parking Spaces 2
Garage Yes
Building
Lot Description Few Trees, Interior Lot, Landscaped, Subdivision
Story One
Foundation Slab
Level or Stories One
Structure Type Brick
Schools
Elementary Schools Houston
Middle Schools Mcmath
High Schools Denton
School District Denton Isd
Others
Ownership See Offer Instructions
Acceptable Financing Cash, Conventional, FHA, VA Loan
Listing Terms Cash, Conventional, FHA, VA Loan
Financing Conventional
Read Less Info
Want to know what your home might be worth? Contact us for a FREE valuation!

Our team is ready to help you sell your home for the highest possible price ASAP

©2025 North Texas Real Estate Information Systems.
Bought with Sopida Puwakul • Universal Realty, Inc

