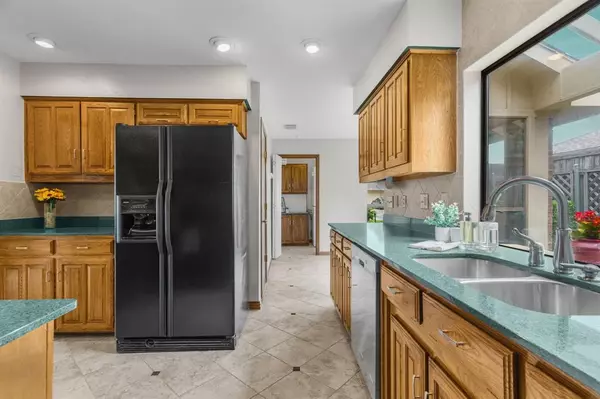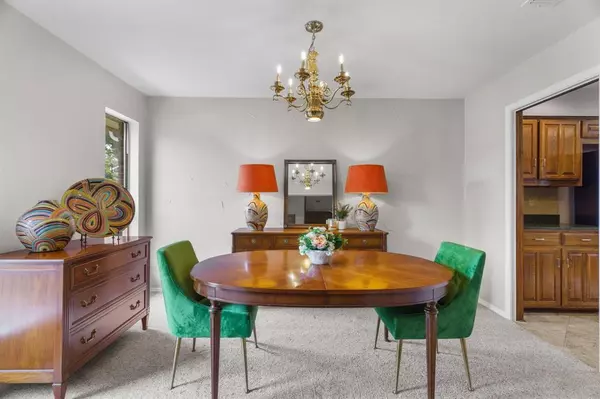$473,000
For more information regarding the value of a property, please contact us for a free consultation.
3 Beds
2 Baths
2,000 SqFt
SOLD DATE : 07/01/2024
Key Details
Property Type Single Family Home
Sub Type Single Family Residence
Listing Status Sold
Purchase Type For Sale
Square Footage 2,000 sqft
Price per Sqft $236
Subdivision Biltmore Swim & Racquet Club Ph One
MLS Listing ID 20607732
Sold Date 07/01/24
Bedrooms 3
Full Baths 2
HOA Fees $106/ann
HOA Y/N Mandatory
Year Built 1984
Annual Tax Amount $5,991
Lot Size 6,969 Sqft
Acres 0.16
Property Description
Welcome to your charming haven nestled in the heart of Plano, Texas. This meticulously maintained home boasts 3 bedrooms, 2 baths, and a versatile bonus room, perfect for a home office or playroom. Step inside to discover a seamless blend of modern updates and timeless charm. Admire the original wood paneling in the living room, exuding warmth and character. The cozy fireplace invites you to unwind on chilly evenings, creating the perfect ambiance for relaxation. Indulge in the luxury of new epoxy flooring in the garage, ensuring both durability and style. Fresh paint throughout the interior adds a bright, airy feel, enhancing the home's inviting atmosphere. Entertain with ease on the two covered patios, ideal for hosting gatherings. The corner lot offers ample space for outdoor activities and gardening endeavors. Experience comfort at its finest with great carpeting throughout, providing a cozy foundation for every room. Don't miss the opportunity to make this residence your own!
Location
State TX
County Collin
Direction Use GPS
Rooms
Dining Room 1
Interior
Interior Features Built-in Features, Cable TV Available, Decorative Lighting, Double Vanity, Eat-in Kitchen, High Speed Internet Available, Natural Woodwork, Paneling, Tile Counters, Walk-In Closet(s)
Heating Central
Cooling Central Air
Fireplaces Number 1
Fireplaces Type Brick, Gas, Living Room
Appliance Built-in Gas Range, Built-in Refrigerator, Dishwasher, Disposal, Dryer, Electric Oven, Electric Range, Gas Water Heater, Refrigerator, Washer, Other
Heat Source Central
Laundry Electric Dryer Hookup, Washer Hookup
Exterior
Exterior Feature Covered Patio/Porch
Garage Spaces 2.0
Fence Back Yard, Fenced, Privacy, Wood
Utilities Available Cable Available, City Sewer, City Water, Curbs, Electricity Connected, Sewer Available, Sidewalk
Roof Type Composition
Total Parking Spaces 2
Garage Yes
Building
Lot Description Corner Lot, Cul-De-Sac, Sprinkler System
Story One
Foundation Slab
Level or Stories One
Structure Type Brick
Schools
Elementary Schools Gulledge
Middle Schools Robinson
High Schools Jasper
School District Plano Isd
Others
Restrictions Deed
Ownership Alan Oppenheimer
Acceptable Financing Cash, Conventional, FHA, VA Loan
Listing Terms Cash, Conventional, FHA, VA Loan
Financing Conventional
Read Less Info
Want to know what your home might be worth? Contact us for a FREE valuation!

Our team is ready to help you sell your home for the highest possible price ASAP

©2025 North Texas Real Estate Information Systems.
Bought with San Behera • RE/MAX DFW Associates






