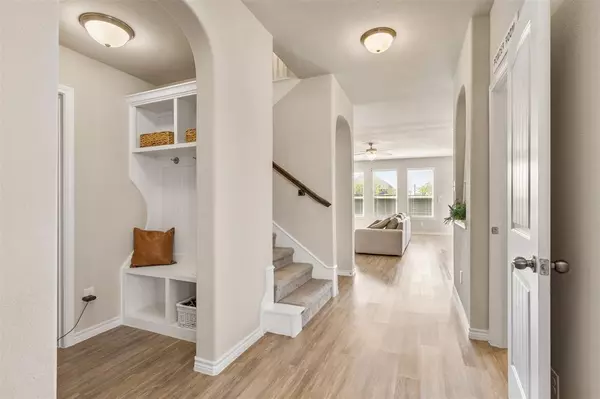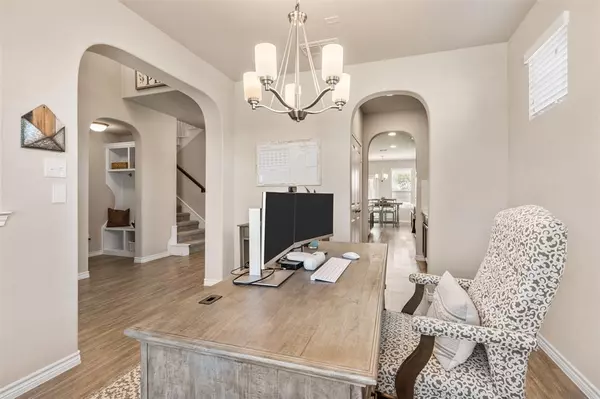$469,900
For more information regarding the value of a property, please contact us for a free consultation.
4 Beds
3 Baths
3,001 SqFt
SOLD DATE : 07/01/2024
Key Details
Property Type Single Family Home
Sub Type Single Family Residence
Listing Status Sold
Purchase Type For Sale
Square Footage 3,001 sqft
Price per Sqft $156
Subdivision Paloma Creek Lakevie
MLS Listing ID 20578800
Sold Date 07/01/24
Style Traditional
Bedrooms 4
Full Baths 2
Half Baths 1
HOA Fees $17
HOA Y/N Mandatory
Year Built 2018
Annual Tax Amount $8,764
Lot Size 7,666 Sqft
Acres 0.176
Property Description
Immaculate Luxury home nestled on a coveted corner lot & open space behind you. Stepping inside, you're immediately struck by the seamless blend of elegance and functionality. The open layout invites you in, perfect for entertaining or family time. Natural light pours in, illuminating the spacious rooms with curved arches & niches. Kitchen, is a chef's delight with plenty of prep areas, gas stovetop. stainless steel appliances and a LARGE white quartz center island commands attention! Inviting breakfast nook & family room with gas fireplace. Larger manicured backyard with covered patio. Retreat to the expansive Primary suite, your private sanctuary. The gorgeous primary bath beckons with its split vanity, soaking tub, separate shower & massive walk-in closet. Venturing upstairs, you'll discover a world of entertainment possibilities with exciting game & media room! Also, 3 additional bedrooms & bathroom. Experience Paloma Creek clubhouses, pools, fitness centers, dog park & trails.
Location
State TX
County Denton
Community Club House, Community Pool, Curbs, Greenbelt, Jogging Path/Bike Path, Park, Playground, Pool, Sidewalks
Direction University to S Paloma Creek going south then right on Lake Summit and home is on the left corner on Lake Hawthorne
Rooms
Dining Room 2
Interior
Interior Features Built-in Features, Cable TV Available, Chandelier, Decorative Lighting, Double Vanity, Eat-in Kitchen, High Speed Internet Available, Kitchen Island, Open Floorplan, Pantry, Sound System Wiring, Walk-In Closet(s)
Heating Central, ENERGY STAR Qualified Equipment, ENERGY STAR/ACCA RSI Qualified Installation, Fireplace(s), Zoned
Cooling Ceiling Fan(s), Central Air, ENERGY STAR Qualified Equipment, Zoned
Flooring Luxury Vinyl Plank, Tile
Fireplaces Number 1
Fireplaces Type Gas, Insert, Masonry
Equipment Home Theater, Negotiable
Appliance Dishwasher, Disposal, Electric Oven, Gas Cooktop, Microwave
Heat Source Central, ENERGY STAR Qualified Equipment, ENERGY STAR/ACCA RSI Qualified Installation, Fireplace(s), Zoned
Laundry Electric Dryer Hookup, Utility Room, Full Size W/D Area, Washer Hookup
Exterior
Exterior Feature Covered Patio/Porch, Rain Gutters, Lighting
Garage Spaces 2.0
Fence Back Yard, Wood
Community Features Club House, Community Pool, Curbs, Greenbelt, Jogging Path/Bike Path, Park, Playground, Pool, Sidewalks
Utilities Available Cable Available, City Sewer, City Water, Curbs, Sidewalk
Roof Type Composition
Total Parking Spaces 2
Garage Yes
Building
Lot Description Adjacent to Greenbelt, Corner Lot, Few Trees, Landscaped, Lrg. Backyard Grass, Sprinkler System, Subdivision
Story Two
Foundation Slab
Level or Stories Two
Structure Type Brick,Rock/Stone
Schools
Elementary Schools Oak Point
Middle Schools Jerry Walker
High Schools Little Elm
School District Little Elm Isd
Others
Ownership see AGENT
Acceptable Financing Cash, Conventional, FHA, VA Loan
Listing Terms Cash, Conventional, FHA, VA Loan
Financing FHA
Read Less Info
Want to know what your home might be worth? Contact us for a FREE valuation!

Our team is ready to help you sell your home for the highest possible price ASAP

©2025 North Texas Real Estate Information Systems.
Bought with Muska Saleem • Engel&Volkers Dallas Southlake






