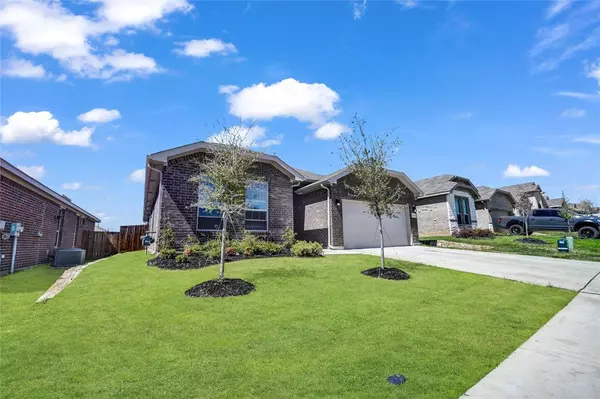$372,500
For more information regarding the value of a property, please contact us for a free consultation.
4 Beds
2 Baths
2,196 SqFt
SOLD DATE : 07/01/2024
Key Details
Property Type Single Family Home
Sub Type Single Family Residence
Listing Status Sold
Purchase Type For Sale
Square Footage 2,196 sqft
Price per Sqft $169
Subdivision Ranches West Ph 2
MLS Listing ID 20553764
Sold Date 07/01/24
Style Traditional
Bedrooms 4
Full Baths 2
HOA Fees $33/ann
HOA Y/N Mandatory
Year Built 2022
Annual Tax Amount $7,193
Lot Size 6,490 Sqft
Acres 0.149
Property Description
25K PRICE REDUCTION!!! This stunning single-story home, boasting one of DR Horton's largest floor plans all on one level. The Hobbs floor plan features 4 spacious bedrooms, 2 baths, and an additional BONUS ROOM that can easily serve as a dining area, home office, or, in this home's case, a home gym. This inviting open-concept kitchen, is completed by gas cooking and a convenient walk-in pantry. The open concept layout is perfect for entertaining guests or enjoying meals with family and friends. The split bedroom arrangement, privacy is ensured, making this home ideal for those who value personal space. Upgrades throughout the home enhance its comfort and convenience, including full gutters, 2 in. faux wood blinds, a whole house water filter, softener, and ceiling fans. This location offers a serene environment with a community pond or on the many miles of sidewalks, perfect for that evening stroll. Easy access to amenities and hwys for commuting.
Location
State TX
County Parker
Community Curbs, Jogging Path/Bike Path, Park, Playground, Sidewalks
Direction From I-20 take exit to Old Dennis Rd, go south, turn left on BB feilder Rd, turn right on King Ranch Dr, turn left to second entrance, turn right on Brisco Ranch Dr, left on Ingram lane, left on Waggoner Ranch. Home is on the left side.
Rooms
Dining Room 2
Interior
Interior Features Cable TV Available, Decorative Lighting, Flat Screen Wiring, High Speed Internet Available, Kitchen Island, Open Floorplan, Pantry, Walk-In Closet(s)
Heating Central, Heat Pump, Natural Gas
Cooling Ceiling Fan(s), Central Air, Electric
Flooring Carpet, Ceramic Tile
Appliance Dishwasher, Disposal, Electric Oven, Gas Cooktop, Microwave, Tankless Water Heater, Water Filter, Water Purifier, Water Softener
Heat Source Central, Heat Pump, Natural Gas
Laundry Electric Dryer Hookup, Utility Room, Full Size W/D Area, Washer Hookup
Exterior
Exterior Feature Covered Patio/Porch
Garage Spaces 2.0
Fence Wood
Community Features Curbs, Jogging Path/Bike Path, Park, Playground, Sidewalks
Utilities Available All Weather Road, City Sewer, City Water, Curbs, Natural Gas Available
Roof Type Composition
Total Parking Spaces 2
Garage Yes
Building
Lot Description Few Trees, Interior Lot, Landscaped, Subdivision
Story One
Foundation Slab
Level or Stories One
Structure Type Brick,Rock/Stone
Schools
Elementary Schools Crockett
Middle Schools Hall
High Schools Weatherford
School District Weatherford Isd
Others
Restrictions Deed
Ownership See tax
Acceptable Financing Cash, Conventional, FHA, VA Loan
Listing Terms Cash, Conventional, FHA, VA Loan
Financing FHA
Special Listing Condition Aerial Photo, Deed Restrictions
Read Less Info
Want to know what your home might be worth? Contact us for a FREE valuation!

Our team is ready to help you sell your home for the highest possible price ASAP

©2025 North Texas Real Estate Information Systems.
Bought with Kensey Chase • Monument Realty






