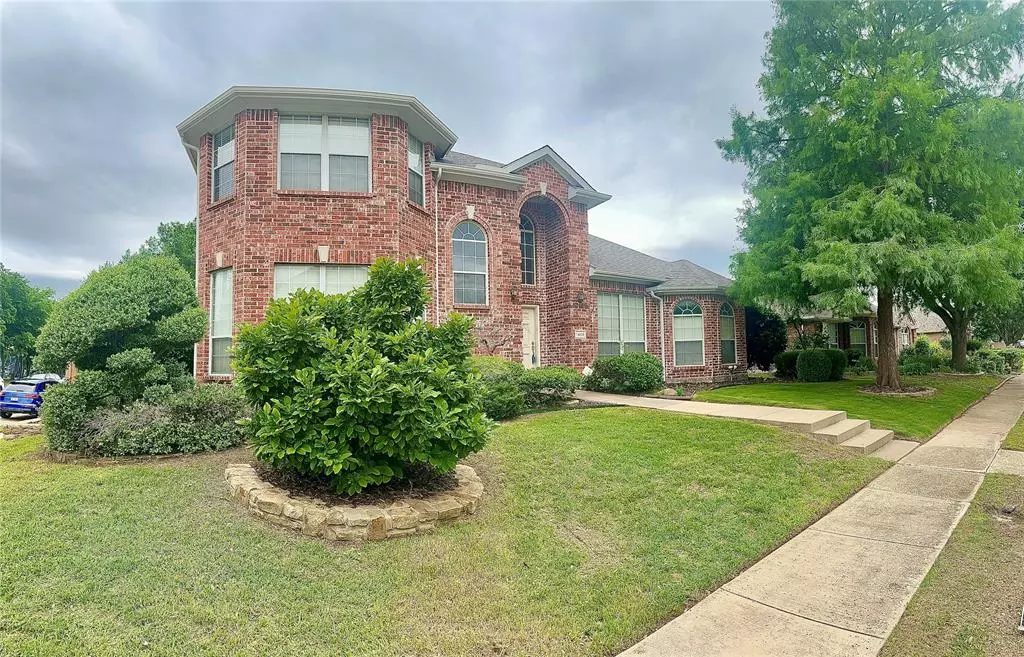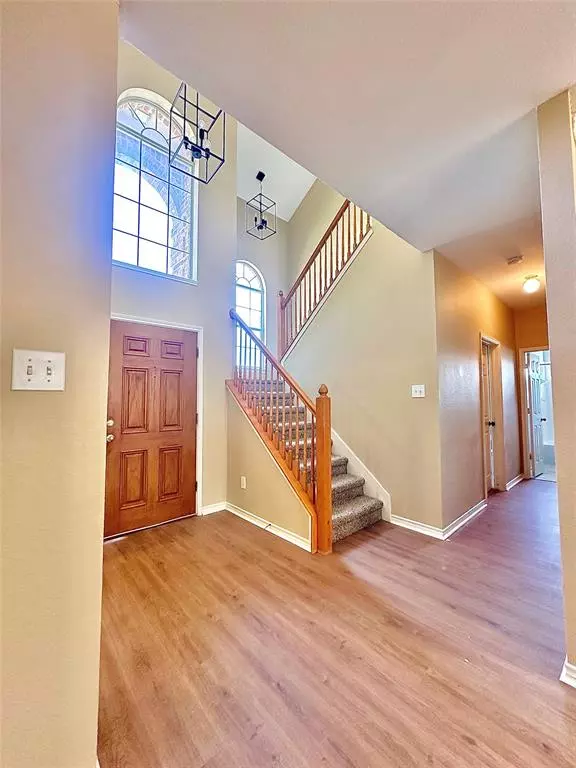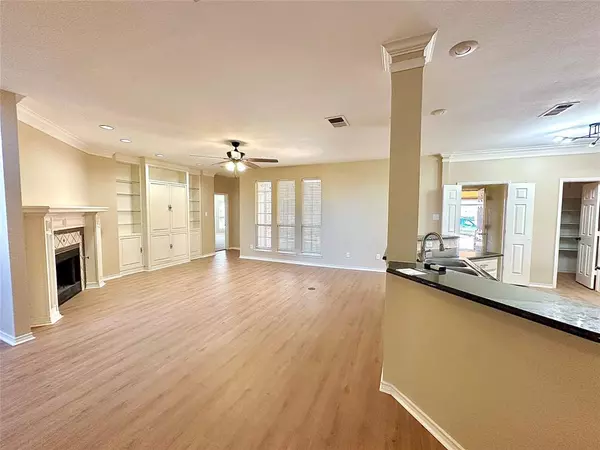$599,900
For more information regarding the value of a property, please contact us for a free consultation.
4 Beds
3 Baths
3,101 SqFt
SOLD DATE : 06/27/2024
Key Details
Property Type Single Family Home
Sub Type Single Family Residence
Listing Status Sold
Purchase Type For Sale
Square Footage 3,101 sqft
Price per Sqft $193
Subdivision Glendover Park Ph V
MLS Listing ID 20568728
Sold Date 06/27/24
Bedrooms 4
Full Baths 3
HOA Fees $15
HOA Y/N Mandatory
Year Built 1999
Annual Tax Amount $8,951
Lot Size 9,147 Sqft
Acres 0.21
Property Description
Welcome to this stunning 4-bed, 3-bath home in sought-after West Allen. The main floor features a versatile office space, elegant dining room, and a modern kitchen with granite countertops, walk-in pantry, built-in microwave and water filtration system on sink. Conveniently located adjacent to the kitchen and garage entrance is the laundry room with a door to the backyard. The spacious living room boasts a custom entertainment center and fireplace overlooking the large back yard. The primary bedroom offers a luxurious ensuite with jetted tub and walk-in closet. Upstairs you'll find two bedrooms connected by a Jack and Jill bathroom and a second living area overlooking the front entrance. The backyard oasis includes a covered patio with stone flooring. Community amenities include a pool maintained by HOA. Across the street is an exemplary elementary school, and a large public park and trial. UPDATES: Roof 2023, Laminate Flooring 2024, Water Heater 2022, Gutters 2023
Location
State TX
County Collin
Community Pool
Direction Use GPS
Rooms
Dining Room 2
Interior
Interior Features Granite Counters, Kitchen Island, Pantry, Walk-In Closet(s)
Heating Central
Cooling Central Air
Flooring Carpet, Ceramic Tile, Luxury Vinyl Plank
Fireplaces Number 1
Fireplaces Type Gas
Appliance Dishwasher, Disposal, Dryer, Electric Oven, Electric Water Heater, Gas Cooktop, Microwave, Refrigerator, Washer, Water Filter
Heat Source Central
Laundry Utility Room, Full Size W/D Area
Exterior
Exterior Feature Covered Patio/Porch, Rain Gutters
Garage Spaces 2.0
Fence Back Yard, Wood
Community Features Pool
Utilities Available City Sewer, City Water, Curbs
Roof Type Composition
Total Parking Spaces 2
Garage Yes
Building
Story Two
Foundation Slab
Level or Stories Two
Schools
Elementary Schools Kerr
Middle Schools Ereckson
High Schools Allen
School District Allen Isd
Others
Ownership TAX REC
Acceptable Financing Contract
Listing Terms Contract
Financing Contract
Read Less Info
Want to know what your home might be worth? Contact us for a FREE valuation!

Our team is ready to help you sell your home for the highest possible price ASAP

©2025 North Texas Real Estate Information Systems.
Bought with David Baker • JPAR - Plano






