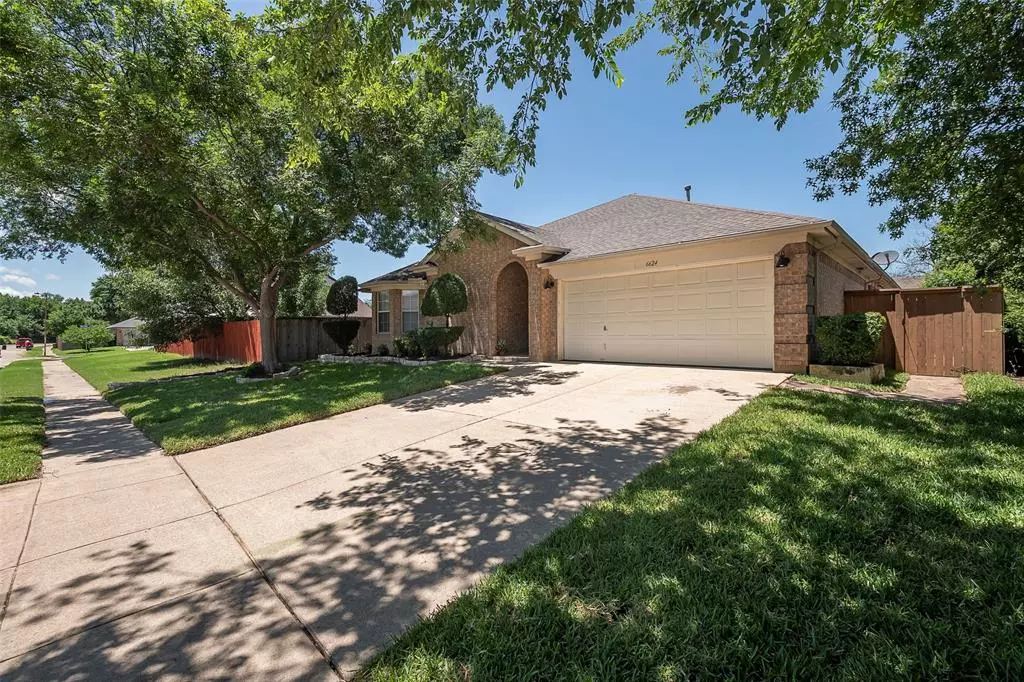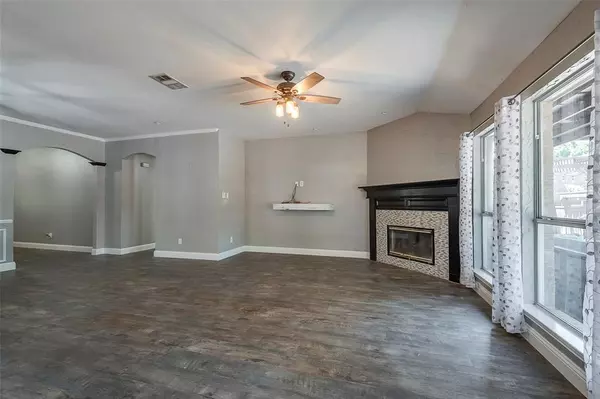$365,000
For more information regarding the value of a property, please contact us for a free consultation.
3 Beds
2 Baths
1,810 SqFt
SOLD DATE : 06/24/2024
Key Details
Property Type Single Family Home
Sub Type Single Family Residence
Listing Status Sold
Purchase Type For Sale
Square Footage 1,810 sqft
Price per Sqft $201
Subdivision Bent Oaks Estates Add
MLS Listing ID 20615859
Sold Date 06/24/24
Style Traditional
Bedrooms 3
Full Baths 2
HOA Y/N None
Year Built 1999
Annual Tax Amount $5,985
Lot Size 10,715 Sqft
Acres 0.246
Property Description
This well-kept, one owner 3 bed, 2 bath home has over 2000sf of living space and a backyard to die for! Inside, you'll find updated master and secondary baths, new carpet in bedrooms with large walk-in closets. Beautiful barn doors lead into your extra living space, that could be a game room or 4th bedroom. Dining and living room with a fireplace is open to the kitchen, which has two stoves, including a Wolf. You're sure to stay cool in the summer with the 14.5 Seer HVAC. As you enter the backyard, you are greeted with a multitude of space to enjoy including an above ground pool, built-in bar, two sheds, fire pit and a grassy area for Fido. There is plenty of shaded seating under one of the 3 pergolas. No neighbors behind add to privacy.
Located near SH-287, this home is in close proximity to shopping, recreation and services with an easy commute to Mansfield or Fort Worth. Walking trail one block from home's front steps. This home is ready for summer fun! Open House 1-3PM SUN
.
Location
State TX
County Tarrant
Community Curbs, Other
Direction From 287. exit Eden Road. Drivers from the North will U-turn under the overpass. Make the first right on Kelly Elliott Road. Make the first right on to Big Springs. Follow Big Springs around to the back of the neighborhood. Home is on the left.
Rooms
Dining Room 2
Interior
Interior Features Cable TV Available, Decorative Lighting, Flat Screen Wiring, Granite Counters, Pantry, Walk-In Closet(s)
Heating Natural Gas
Cooling Central Air
Flooring Carpet, Ceramic Tile, Luxury Vinyl Plank
Fireplaces Number 1
Fireplaces Type Living Room, Wood Burning
Appliance Built-in Gas Range, Commercial Grade Range, Dishwasher, Disposal, Gas Oven, Gas Range, Gas Water Heater
Heat Source Natural Gas
Exterior
Fence Wood
Pool Above Ground
Community Features Curbs, Other
Utilities Available Cable Available, City Sewer, City Water, Curbs, Sidewalk
Roof Type Composition
Garage No
Private Pool 1
Building
Lot Description Interior Lot, Landscaped, Subdivision
Story One
Foundation Slab
Level or Stories One
Structure Type Brick
Schools
Elementary Schools Patterson
High Schools Kennedale
School District Kennedale Isd
Others
Ownership Smith
Acceptable Financing Cash, Conventional, FHA, VA Loan
Listing Terms Cash, Conventional, FHA, VA Loan
Financing Conventional
Read Less Info
Want to know what your home might be worth? Contact us for a FREE valuation!

Our team is ready to help you sell your home for the highest possible price ASAP

©2025 North Texas Real Estate Information Systems.
Bought with Monica Ferguson • Monument Realty






