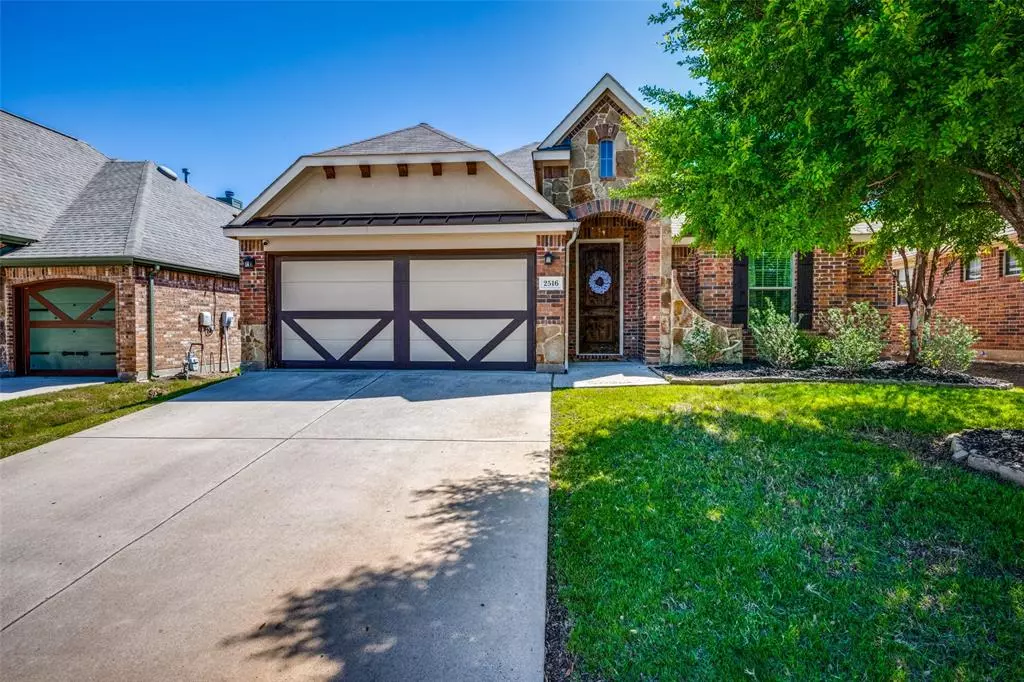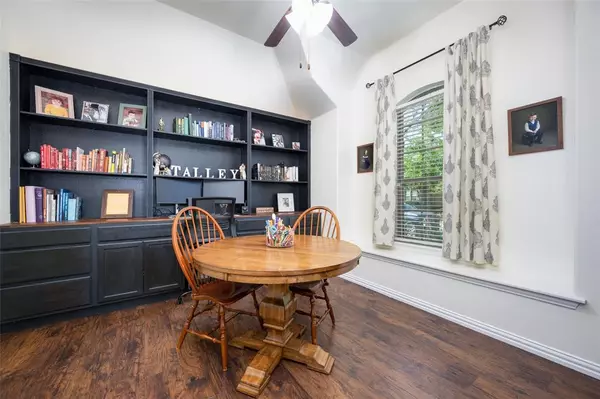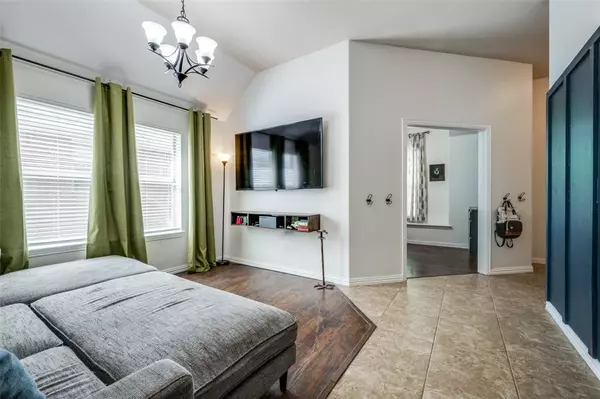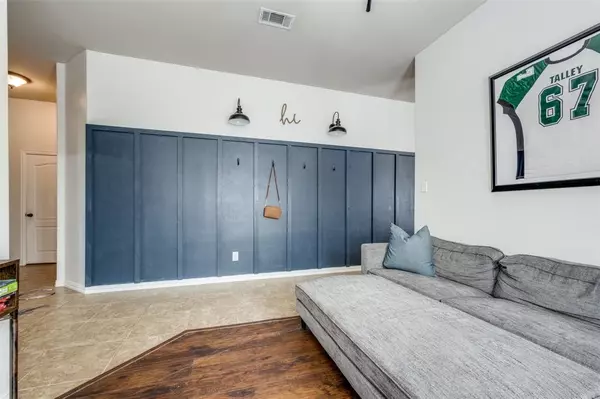$359,900
For more information regarding the value of a property, please contact us for a free consultation.
4 Beds
2 Baths
1,959 SqFt
SOLD DATE : 06/21/2024
Key Details
Property Type Single Family Home
Sub Type Single Family Residence
Listing Status Sold
Purchase Type For Sale
Square Footage 1,959 sqft
Price per Sqft $183
Subdivision Oak Creek Trails
MLS Listing ID 20581357
Sold Date 06/21/24
Style Traditional
Bedrooms 4
Full Baths 2
HOA Fees $18
HOA Y/N Mandatory
Year Built 2012
Annual Tax Amount $7,515
Lot Size 5,445 Sqft
Acres 0.125
Property Description
Gently used Tudor Style Gehan Home with all the builder upgrades & custom additions. Beautiful 8' entry door, 9' ceilings, an open concept kitchen + dining + living with gas fireplace + dedicated home office. Best of all? NO CARPET! Huge ceramic tile in wet areas & high-end laminate flooring everywhere else! Nicely sized primary suite, double vanity bathroom with shower & tub, with a huge walk-in closet. Natural light flows through the house with its many high efficiency windows. The exterior features well maintained landscaping with sprinkler system, & extended covered back patio & wood fencing for maximum privacy. NEW SOLAR PANELS TO BE PAID OFF AT CLOSE! GOODBYE HIGH ELECTRIC BILLS! Property is located in highly sought after NWISD schools minutes away from schools. An ideal location, just minutes from I-35 & Tanger Outlets. The neighborhood of Oak Creek Trails offers amenities such as community pool, park, & walking trails close to major employers, shopping, dining etc.! Must see!
Location
State TX
County Denton
Community Community Pool
Direction Near I-35W & Hwy 114. Use GPS for final directions.
Rooms
Dining Room 2
Interior
Interior Features Built-in Features, Chandelier, Decorative Lighting, Double Vanity, Flat Screen Wiring, Granite Counters, High Speed Internet Available, Kitchen Island, Natural Woodwork, Open Floorplan, Pantry, Walk-In Closet(s)
Heating Active Solar, Central, Electric, Fireplace(s), Natural Gas
Cooling Ceiling Fan(s), Central Air, Electric
Flooring Ceramic Tile, Laminate
Fireplaces Number 1
Fireplaces Type Family Room, Gas Starter, Raised Hearth, Stone
Appliance Dishwasher, Disposal, Gas Range, Microwave
Heat Source Active Solar, Central, Electric, Fireplace(s), Natural Gas
Laundry Electric Dryer Hookup, Utility Room, Full Size W/D Area
Exterior
Exterior Feature Covered Patio/Porch
Garage Spaces 2.0
Fence Wood
Community Features Community Pool
Utilities Available City Sewer, City Water, Curbs, Individual Gas Meter, Individual Water Meter
Roof Type Composition
Total Parking Spaces 2
Garage Yes
Building
Lot Description Interior Lot
Story One
Foundation Slab
Level or Stories One
Structure Type Brick,Fiber Cement,Rock/Stone
Schools
Elementary Schools Hatfield
Middle Schools Pike
High Schools Northwest
School District Northwest Isd
Others
Ownership Of Record
Acceptable Financing Cash, Conventional, FHA, VA Loan
Listing Terms Cash, Conventional, FHA, VA Loan
Financing Cash
Read Less Info
Want to know what your home might be worth? Contact us for a FREE valuation!

Our team is ready to help you sell your home for the highest possible price ASAP

©2025 North Texas Real Estate Information Systems.
Bought with Justin Tessmer • Black Jack Realty






