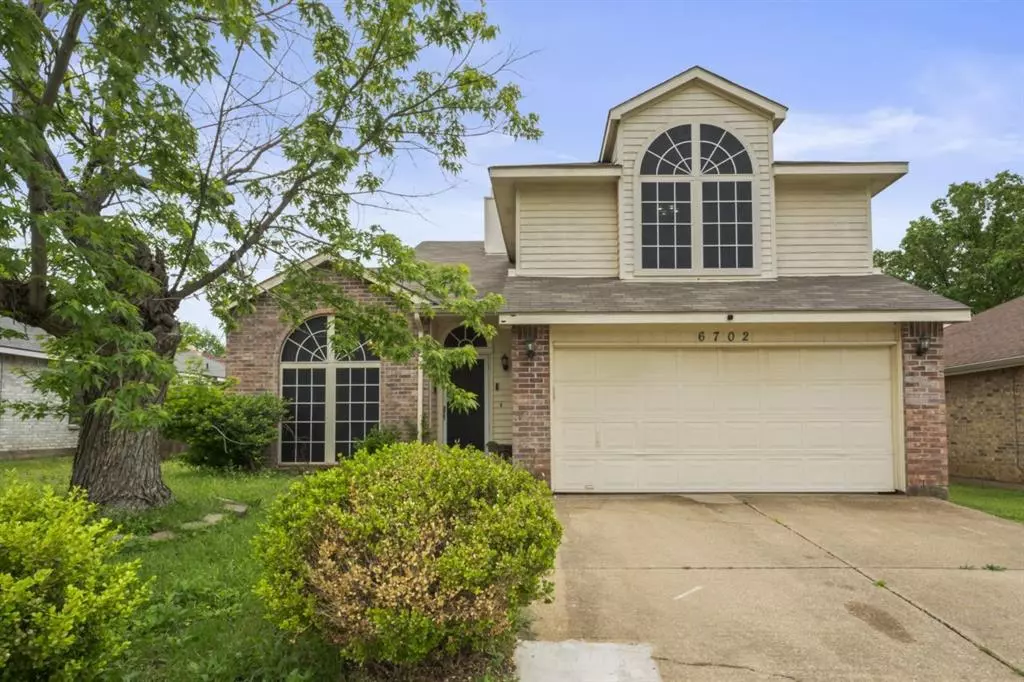$315,000
For more information regarding the value of a property, please contact us for a free consultation.
3 Beds
3 Baths
1,686 SqFt
SOLD DATE : 06/19/2024
Key Details
Property Type Single Family Home
Sub Type Single Family Residence
Listing Status Sold
Purchase Type For Sale
Square Footage 1,686 sqft
Price per Sqft $186
Subdivision Eden Road Estates
MLS Listing ID 20587682
Sold Date 06/19/24
Style Traditional
Bedrooms 3
Full Baths 2
Half Baths 1
HOA Y/N None
Year Built 1988
Annual Tax Amount $6,714
Lot Size 5,662 Sqft
Acres 0.13
Property Description
Are you ready to start a new chapter? Here's your chance! This gorgeous home has EVERYTHING you need. Beautiful FLOORING & a cozy FIREPLACE make this living room a great place to hang out. The spacious DINING ROOM is ideal for dinner parties or leave it set up as the GAME ROOM. The kitchen has it all! Gorgeous cabinets, endless STORAGE & a LARGE ISLAND. The bright & sunny breakfast room has a BUILT-IN BUFFET for extra storage. The LARGE PRIMARY BEDROOM is nothing short of a sanctuary. Prepare to be pampered in the SPA-LIKE bath! A SOAKING TUB, SEPARATE SHOWER & SEPARATE VANITIES provide ample SPACE for morning routines. The remaining bedrooms are perfect for children or guests alike. The real showstopper awaits you outside—an EXTENDED COVERED PATIO & LARGE BACKYARD. Rain or shine, you'll be able to enjoy entertaining without compromising on comfort! Free up some space in your garage! The storage shed is great for bikes, sports gear & tools. Let your new chapter begin! SCHEDULE now!
Location
State TX
County Tarrant
Direction From I20E. Take exit 449A toward Cooper St. Turn right onto S Cooper St. Turn left onto Eden Rd. Turn left onto Towerwood Dr. Turn left onto Orangewood Ln. Turn right onto Pecanwood Dr. Home will be on the left.
Rooms
Dining Room 2
Interior
Interior Features Cable TV Available, Eat-in Kitchen, Kitchen Island, Walk-In Closet(s)
Heating Electric, Fireplace(s), Natural Gas
Cooling Ceiling Fan(s), Central Air, Gas
Flooring Carpet, Tile
Fireplaces Number 1
Fireplaces Type Living Room, Wood Burning
Appliance Dishwasher, Gas Range, Gas Water Heater, Microwave
Heat Source Electric, Fireplace(s), Natural Gas
Laundry Utility Room, Full Size W/D Area
Exterior
Garage Spaces 2.0
Fence Back Yard, Privacy, Wood
Utilities Available City Sewer, City Water, Sidewalk
Roof Type Composition
Total Parking Spaces 2
Garage Yes
Building
Lot Description Few Trees, Interior Lot, Lrg. Backyard Grass, Subdivision
Story Two
Foundation Slab
Level or Stories Two
Structure Type Brick,Siding
Schools
Elementary Schools Davis
Middle Schools Howard
High Schools Summit
School District Mansfield Isd
Others
Ownership Karen Aubrey
Acceptable Financing Cash, Conventional, FHA, VA Loan
Listing Terms Cash, Conventional, FHA, VA Loan
Financing Cash
Special Listing Condition Aerial Photo, Survey Available
Read Less Info
Want to know what your home might be worth? Contact us for a FREE valuation!

Our team is ready to help you sell your home for the highest possible price ASAP

©2025 North Texas Real Estate Information Systems.
Bought with Nadia Hassan • DHS Realty






