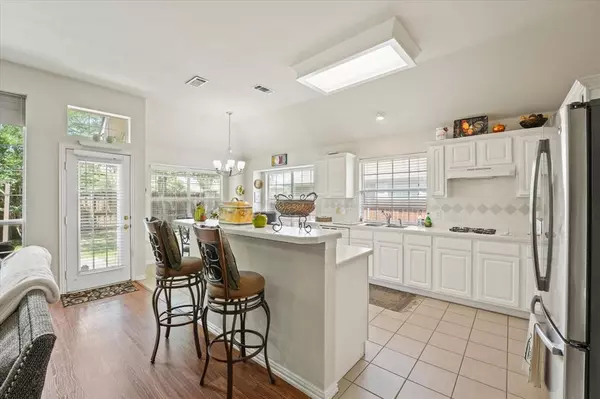$365,000
For more information regarding the value of a property, please contact us for a free consultation.
3 Beds
2 Baths
1,930 SqFt
SOLD DATE : 06/20/2024
Key Details
Property Type Single Family Home
Sub Type Single Family Residence
Listing Status Sold
Purchase Type For Sale
Square Footage 1,930 sqft
Price per Sqft $189
Subdivision Wind River Estate Ph Vi
MLS Listing ID 20613679
Sold Date 06/20/24
Style Traditional
Bedrooms 3
Full Baths 2
HOA Fees $55/ann
HOA Y/N Mandatory
Year Built 1999
Annual Tax Amount $5,533
Lot Size 7,187 Sqft
Acres 0.165
Property Description
Welcome to your dream home in the prestigious Wind River Estates neighborhood! This immaculately maintained 3-bedroom, 2-bathroom house showcases a spacious open floor plan that radiates charm, featuring wood-like flooring throughout. The living room is a highlight, with its striking emerald accent walls and classic white fireplace, creating the perfect setting for cozy evenings. Sunlight streams through large windows, enhancing the inviting atmosphere of the home. The kitchen boasts pristine white cabinetry complemented by a stylish tile backsplash, while the adjoining dining area is perfect for family meals, complete with a chic chandelier and picturesque views of the lush backyard. Retreat to the tranquil master suite, which features vaulted ceilings, soothing neutral tones. Located just down the road from the neighborhood pool as well as situated minutes away from a plethora of dining, entertainment, medical locations, this home marks the perfect location for plenty of enjoyment!
Location
State TX
County Denton
Community Community Pool, Sidewalks
Direction Use GPS.
Rooms
Dining Room 1
Interior
Interior Features Cable TV Available, Eat-in Kitchen, High Speed Internet Available, Open Floorplan, Pantry, Walk-In Closet(s)
Heating Natural Gas
Cooling Ceiling Fan(s), Central Air, Electric
Flooring Luxury Vinyl Plank, Tile
Fireplaces Number 1
Fireplaces Type Living Room
Appliance Dishwasher, Disposal, Electric Oven, Gas Cooktop, Microwave, Plumbed For Gas in Kitchen
Heat Source Natural Gas
Laundry Electric Dryer Hookup, Utility Room, Full Size W/D Area
Exterior
Garage Spaces 2.0
Fence Wood
Community Features Community Pool, Sidewalks
Utilities Available City Sewer, City Water, Concrete, Curbs, Electricity Connected, Individual Gas Meter, Individual Water Meter
Roof Type Composition
Total Parking Spaces 2
Garage Yes
Building
Lot Description Few Trees, Interior Lot, Landscaped
Story One
Foundation Slab
Level or Stories One
Structure Type Brick
Schools
Elementary Schools Houston
Middle Schools Mcmath
High Schools Denton
School District Denton Isd
Others
Restrictions Easement(s)
Ownership Contact Agent
Acceptable Financing Cash, Conventional, FHA, VA Loan
Listing Terms Cash, Conventional, FHA, VA Loan
Financing FHA
Read Less Info
Want to know what your home might be worth? Contact us for a FREE valuation!

Our team is ready to help you sell your home for the highest possible price ASAP

©2025 North Texas Real Estate Information Systems.
Bought with Ashley Hart • Keller Williams Realty-FM






