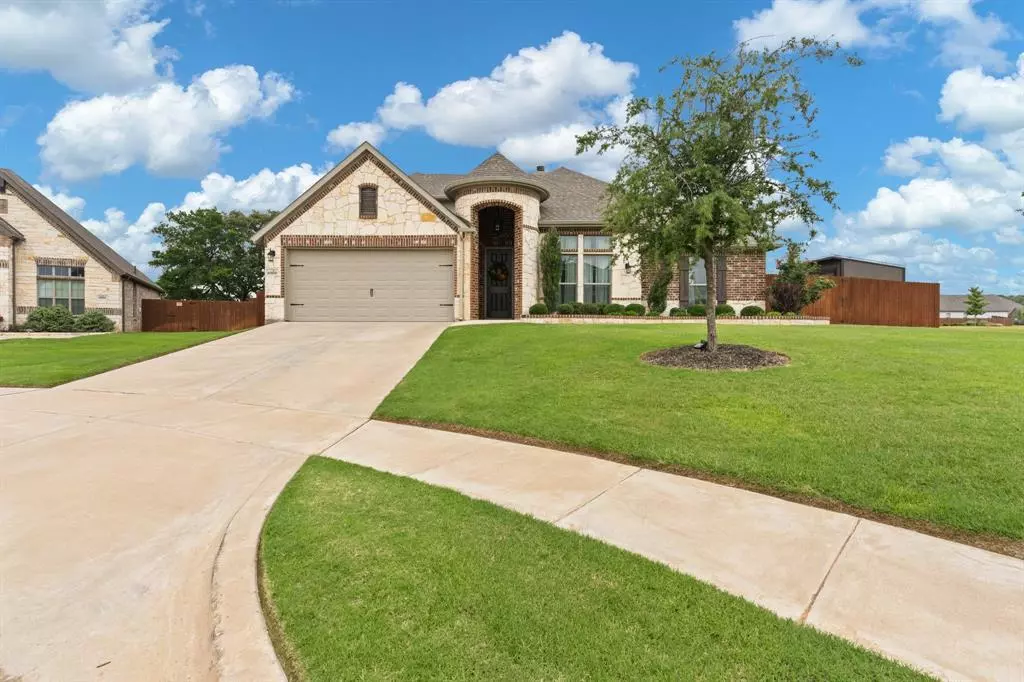$465,000
For more information regarding the value of a property, please contact us for a free consultation.
4 Beds
3 Baths
2,403 SqFt
SOLD DATE : 06/18/2024
Key Details
Property Type Single Family Home
Sub Type Single Family Residence
Listing Status Sold
Purchase Type For Sale
Square Footage 2,403 sqft
Price per Sqft $193
Subdivision Wildwood
MLS Listing ID 20622560
Sold Date 06/18/24
Style Contemporary/Modern
Bedrooms 4
Full Baths 2
Half Baths 1
HOA Fees $37/ann
HOA Y/N Mandatory
Year Built 2020
Lot Size 0.276 Acres
Acres 0.276
Property Description
Well maintained with updated lighting throughout this spacious home, two panel doors and beautiful floors as well. The open concept of the living room and kitchen allows space for family and friends to gather. Large island in the kitchen as well as a walk in pantry. The living room has a stone fireplace and extra outlets in the floor. The front room can be an office or a bedroom. The bonus room upstairs has beautiful windows which allows for the perfect view of a pond. The Bonus room and half bath could be turned into a second primary room, secondary living room or media room. Step out to the backyard sit under the covered patio and enjoy a fire in the second fireplace, or take a swim in the pool. The pool is buried into the ground as well as out of the ground, pool liner came with a 30 year warranty. There is space to catch the sun rays on the deck that surrounds the pool. There is a new shed that can either stay with the home or the sellers will take the shed with them.
Location
State TX
County Johnson
Community Greenbelt
Direction From Fort Worth area- Take TX280 Spur , Follow I-35W South to TX174 S - NE Wilshire Blvd in Burleson. Take exit 37 from I-35W South, Continue on TX-174 S-NE Wilshire Blvd. Slight right onto N Main St, turn right onto Legacy Oaks then left on Norma Lay Ct.
Rooms
Dining Room 1
Interior
Interior Features Cable TV Available, Chandelier, Decorative Lighting, Eat-in Kitchen, Flat Screen Wiring, High Speed Internet Available, Kitchen Island, Open Floorplan, Pantry, Walk-In Closet(s), Wired for Data
Heating Electric, Fireplace(s)
Cooling Ceiling Fan(s), Central Air
Flooring Ceramic Tile, Laminate
Fireplaces Number 2
Fireplaces Type Living Room, Outside, Wood Burning
Equipment Satellite Dish
Appliance Dishwasher, Disposal, Electric Cooktop, Electric Oven, Microwave, Vented Exhaust Fan
Heat Source Electric, Fireplace(s)
Laundry Electric Dryer Hookup, Utility Room, Full Size W/D Area, Stacked W/D Area
Exterior
Exterior Feature Covered Patio/Porch
Garage Spaces 2.0
Carport Spaces 2
Fence Fenced, Wood
Pool Above Ground, In Ground, Pump, Vinyl
Community Features Greenbelt
Utilities Available Cable Available, City Sewer, City Water, Community Mailbox, Curbs, Electricity Connected, Sidewalk
Roof Type Composition
Total Parking Spaces 2
Garage Yes
Private Pool 1
Building
Story Two
Foundation Slab
Level or Stories Two
Structure Type Brick
Schools
Elementary Schools Staples
Middle Schools Loflin
High Schools Joshua
School District Joshua Isd
Others
Ownership See Tax
Acceptable Financing Cash, Conventional, FHA, VA Loan, Other
Listing Terms Cash, Conventional, FHA, VA Loan, Other
Financing Conventional
Special Listing Condition Survey Available
Read Less Info
Want to know what your home might be worth? Contact us for a FREE valuation!

Our team is ready to help you sell your home for the highest possible price ASAP

©2025 North Texas Real Estate Information Systems.
Bought with Delisa Beets • eXp Realty LLC






