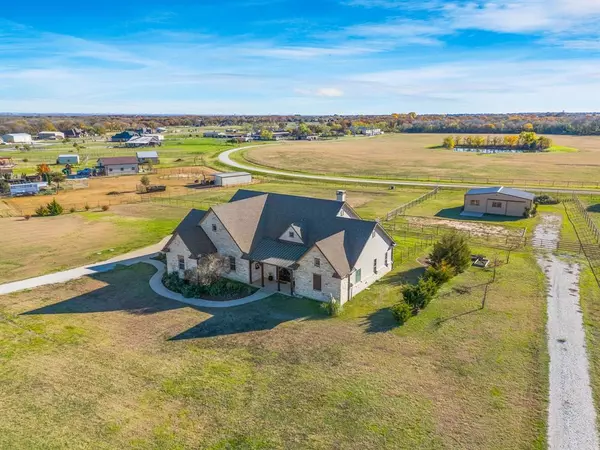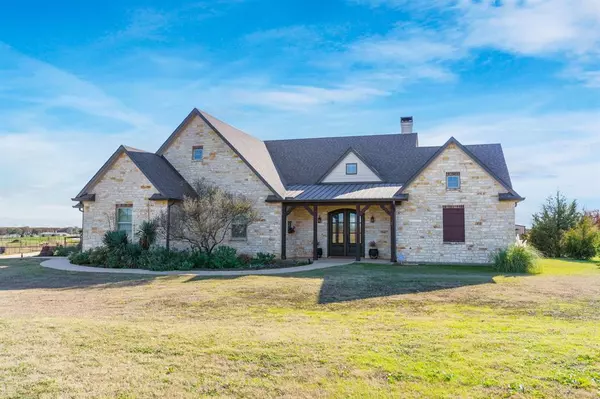$1,000,000
For more information regarding the value of a property, please contact us for a free consultation.
4 Beds
4 Baths
3,050 SqFt
SOLD DATE : 06/10/2024
Key Details
Property Type Single Family Home
Sub Type Single Family Residence
Listing Status Sold
Purchase Type For Sale
Square Footage 3,050 sqft
Price per Sqft $327
Subdivision Horseshoe Nail Ranch
MLS Listing ID 20486808
Sold Date 06/10/24
Style Traditional
Bedrooms 4
Full Baths 3
Half Baths 1
HOA Y/N None
Year Built 2013
Annual Tax Amount $12,011
Lot Size 2.570 Acres
Acres 2.57
Property Description
This stunning Custom Home is on 2.57 acres, No HOA, no assessments & outside the city limits! Walking in you will be greeted by cathedral ceilings, wood beams & natural light pouring in from the windows. Take in the breathtaking views from the living room or sitting out on the covered porch! The open concept kitchen to living room makes for an ideal flow in the home! There are 4 spacious bedrooms & 3 ensuite bathrooms. Recent updates include the primary bathroom, painting throughout the home & two tankless water heaters. The attached 3 car garage has a 250 volt plug ready for high powered machines or electric vehicle charging station. There's also a stairwell to the attic where there's plenty of storage or space to build out another room. Lastly, bring your horses home to the 2 stall stable & let them roam in the pasture. This home is a must see, pictures don't do it justice!
Location
State TX
County Denton
Direction From 377 heading North turn right on Cole Road and head east then turn Right Horseshoe Nail. Property will be on your right. Home faces North. Pull into driveway to the left of the home.
Rooms
Dining Room 1
Interior
Interior Features Cable TV Available, Decorative Lighting, Flat Screen Wiring, High Speed Internet Available, Kitchen Island, Open Floorplan, Pantry, Sound System Wiring, Vaulted Ceiling(s)
Heating Central, Electric, Fireplace(s), Zoned
Cooling Ceiling Fan(s), Central Air, Electric, Zoned
Flooring Concrete
Fireplaces Number 1
Fireplaces Type Gas Logs, Stone, Wood Burning
Appliance Dishwasher, Disposal, Electric Oven, Gas Cooktop, Microwave, Convection Oven, Double Oven, Tankless Water Heater
Heat Source Central, Electric, Fireplace(s), Zoned
Laundry Electric Dryer Hookup, Utility Room, Full Size W/D Area, Stacked W/D Area, Washer Hookup
Exterior
Exterior Feature Covered Courtyard, Covered Patio/Porch, Rain Gutters, Lighting, Stable/Barn
Garage Spaces 3.0
Fence Back Yard, Cross Fenced, Pipe
Utilities Available Aerobic Septic, Asphalt, Co-op Water, Individual Water Meter, Outside City Limits, Underground Utilities
Roof Type Composition
Total Parking Spaces 3
Garage Yes
Building
Lot Description Acreage
Story One
Foundation Slab
Level or Stories One
Structure Type Rock/Stone,Siding
Schools
Elementary Schools Pilot Point
Middle Schools Pilot Point
High Schools Pilot Point
School District Pilot Point Isd
Others
Restrictions Deed
Ownership ask agent
Acceptable Financing Cash, Conventional
Listing Terms Cash, Conventional
Financing Cash
Special Listing Condition Deed Restrictions, Survey Available
Read Less Info
Want to know what your home might be worth? Contact us for a FREE valuation!

Our team is ready to help you sell your home for the highest possible price ASAP

©2025 North Texas Real Estate Information Systems.
Bought with Curtis Petersen • INC Realty, LLC






