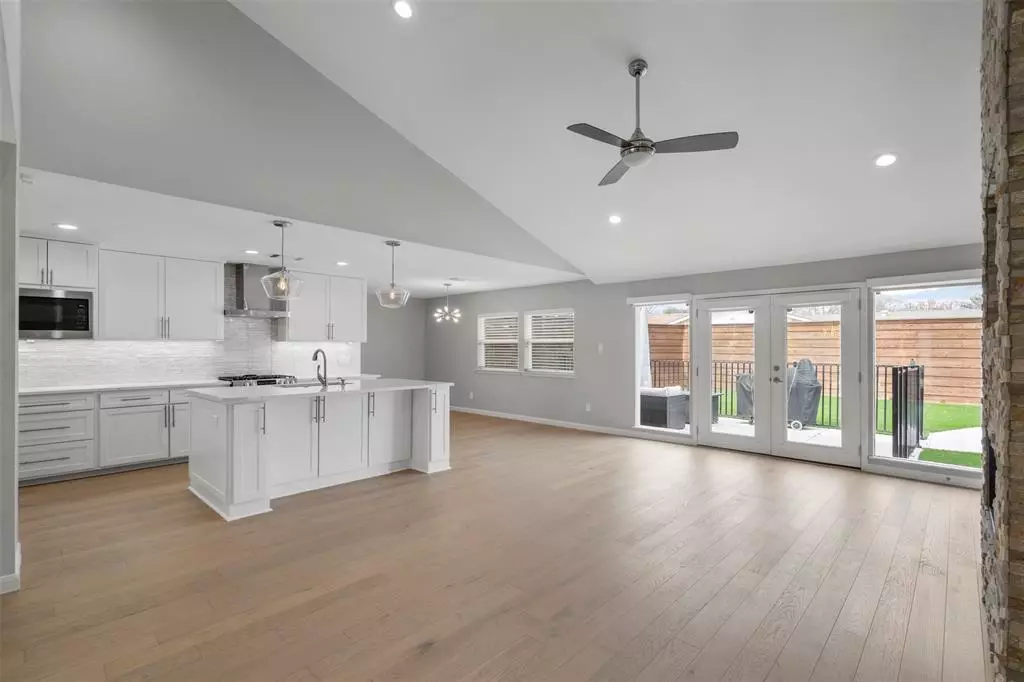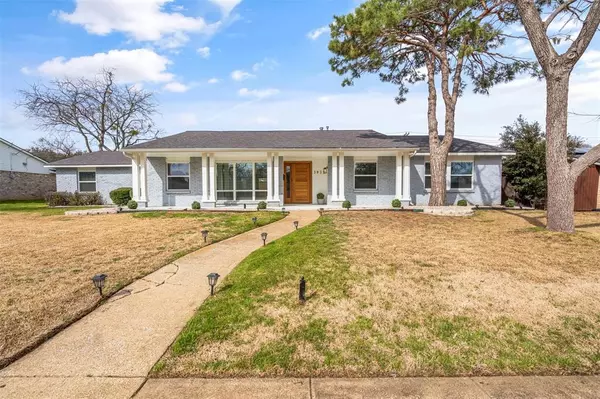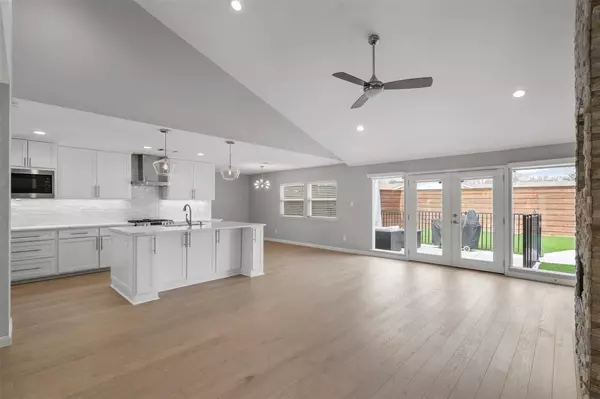$865,000
For more information regarding the value of a property, please contact us for a free consultation.
4 Beds
3 Baths
2,422 SqFt
SOLD DATE : 05/30/2024
Key Details
Property Type Single Family Home
Sub Type Single Family Residence
Listing Status Sold
Purchase Type For Sale
Square Footage 2,422 sqft
Price per Sqft $357
Subdivision Glen Cove
MLS Listing ID 20527514
Sold Date 05/30/24
Style Contemporary/Modern,Ranch
Bedrooms 4
Full Baths 2
Half Baths 1
HOA Y/N None
Year Built 1965
Lot Size 0.264 Acres
Acres 0.264
Property Description
Nestled within the tranquil surroundings of Glen Cove, this updated 4-bedroom, 2.5-bathroom abode is a testament to contemporary sophistication. Recently graced with European white oak floors in December 2023, the interior exudes a timeless yet modern allure. The open-concept design seamlessly blends the living, dining, and kitchen spaces, showcasing quartz countertops, a stylish tile backsplash, and state-of-the-art stainless steel appliances. The welcoming living room features a snug gas fireplace and bespoke shelving, while a dedicated office area provides a serene retreat for work. The large primary suite leads to a lavishly renovated bathroom boasting quartz countertops, a double vanity, and an indulgent walk-in shower. Outside, a rejuvenated pool and verdant turf offer a serene outdoor haven, ideal for unwinding or entertaining in style. This home represents the epitome of refined living, inviting you to immerse yourself in luxury and tranquility within the heart of Glen Cove.
Location
State TX
County Dallas
Community Community Pool, Curbs, Jogging Path/Bike Path, Park, Playground, Sidewalks
Direction From DNT, take Forest West to Rosser Rd, left on Boca Bay, Home will be on to the right.
Rooms
Dining Room 2
Interior
Interior Features Built-in Features, Cable TV Available, Decorative Lighting, Double Vanity, Flat Screen Wiring, Granite Counters, High Speed Internet Available, Kitchen Island, Open Floorplan, Pantry, Sound System Wiring, Vaulted Ceiling(s), Walk-In Closet(s)
Heating Central, ENERGY STAR Qualified Equipment, Fireplace(s), Zoned
Cooling Attic Fan, Ceiling Fan(s), Central Air, Electric, ENERGY STAR Qualified Equipment, Zoned
Flooring Hardwood, Tile
Fireplaces Number 1
Fireplaces Type Brick, Decorative, Gas, Gas Logs, Living Room
Appliance Built-in Gas Range, Commercial Grade Range, Commercial Grade Vent, Dishwasher, Disposal, Gas Oven, Gas Range, Gas Water Heater, Microwave, Convection Oven, Plumbed For Gas in Kitchen, Refrigerator, Vented Exhaust Fan
Heat Source Central, ENERGY STAR Qualified Equipment, Fireplace(s), Zoned
Laundry Utility Room, Full Size W/D Area
Exterior
Exterior Feature Lighting, Outdoor Grill, Outdoor Living Center, Private Yard
Garage Spaces 2.0
Fence Back Yard, Fenced, High Fence, Privacy, Wood
Pool Fenced, Gunite, In Ground, Outdoor Pool, Pool Sweep, Private
Community Features Community Pool, Curbs, Jogging Path/Bike Path, Park, Playground, Sidewalks
Utilities Available Alley, Asphalt, Cable Available, City Sewer, City Water, Curbs, Individual Gas Meter, Individual Water Meter, Sidewalk
Roof Type Shingle
Total Parking Spaces 2
Garage Yes
Private Pool 1
Building
Lot Description Few Trees, Landscaped, Lrg. Backyard Grass, Sprinkler System, Subdivision
Story One
Foundation Slab
Level or Stories One
Structure Type Brick,Concrete,Frame,Wood
Schools
Elementary Schools Gooch
Middle Schools Marsh
High Schools White
School District Dallas Isd
Others
Ownership See Agent
Acceptable Financing Cash, Conventional
Listing Terms Cash, Conventional
Financing Conventional
Read Less Info
Want to know what your home might be worth? Contact us for a FREE valuation!

Our team is ready to help you sell your home for the highest possible price ASAP

©2025 North Texas Real Estate Information Systems.
Bought with Andrew Stout • Central Metro Realty






