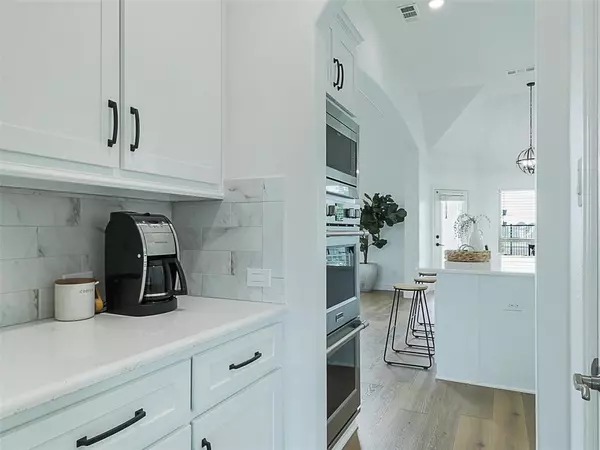$765,000
For more information regarding the value of a property, please contact us for a free consultation.
5 Beds
4 Baths
3,406 SqFt
SOLD DATE : 05/30/2024
Key Details
Property Type Single Family Home
Sub Type Single Family Residence
Listing Status Sold
Purchase Type For Sale
Square Footage 3,406 sqft
Price per Sqft $224
Subdivision Tanners Mill Ph 1C
MLS Listing ID 20588757
Sold Date 05/30/24
Style Traditional
Bedrooms 5
Full Baths 4
HOA Fees $60/ann
HOA Y/N Mandatory
Year Built 2018
Annual Tax Amount $15,296
Lot Size 0.302 Acres
Acres 0.302
Property Description
Gorgeous East facing five bedroom home available in the coveted neighborhood of Tanners Mill. This home has been refreshed throughout with updates including new floors, fresh paint, & custom light fixtures. Open floor plan boasts soaring ceilings, a gorgeous fireplace and tons of natural light. Kitchen boast oversized island, stunning cabinetry and quartz countertops. Storage space abounds with a walk in pantry, adjacent butlers pantry, as well as a large formal dining area. Owners have created a unique flex space where the laundry room and mudroom have been expanded. Additional, spacious bedroom on the first floor, along with a full bathroom for guests. The primary bedroom is a private retreat, complete with bay window & well appointed en suite bathroom. Second floor includes loft, three large bedrooms, and Jack & Jill bathroom. Enjoy the community pool and new parks! No MUD or PID.
Location
State TX
County Collin
Community Community Pool, Curbs, Jogging Path/Bike Path, Pool, Sidewalks
Direction South on Preston, Right onto Coleman St, Left on St Mark Lane, Left on Ramsbury Lane. Home is on the Left. See Gps.
Rooms
Dining Room 2
Interior
Interior Features Cable TV Available, Decorative Lighting, Double Vanity, Eat-in Kitchen, High Speed Internet Available, Kitchen Island, Loft, Open Floorplan, Other, Pantry, Vaulted Ceiling(s), Walk-In Closet(s)
Heating Central
Cooling Ceiling Fan(s), Central Air, Electric
Flooring Laminate
Fireplaces Number 1
Fireplaces Type Gas Logs, Gas Starter
Appliance Dishwasher, Disposal, Electric Oven, Gas Cooktop, Microwave, Double Oven
Heat Source Central
Laundry Utility Room, Full Size W/D Area
Exterior
Exterior Feature Covered Patio/Porch, Rain Gutters
Garage Spaces 3.0
Fence Back Yard, Fenced, Wood, Wrought Iron
Community Features Community Pool, Curbs, Jogging Path/Bike Path, Pool, Sidewalks
Utilities Available Cable Available, City Sewer, City Water, Concrete, Curbs, Electricity Connected, Individual Gas Meter
Roof Type Composition
Total Parking Spaces 3
Garage Yes
Building
Lot Description Few Trees, Interior Lot, Landscaped, Lrg. Backyard Grass, Sprinkler System, Subdivision
Story Two
Foundation Slab
Level or Stories Two
Structure Type Brick,Siding
Schools
Elementary Schools Ralph And Mary Lynn Boyer
Middle Schools Reynolds
High Schools Prosper
School District Prosper Isd
Others
Ownership Contact Agent
Acceptable Financing Cash, Conventional, FHA, VA Loan
Listing Terms Cash, Conventional, FHA, VA Loan
Financing Conventional
Read Less Info
Want to know what your home might be worth? Contact us for a FREE valuation!

Our team is ready to help you sell your home for the highest possible price ASAP

©2025 North Texas Real Estate Information Systems.
Bought with Vijaya Kosuri • REKonnection, LLC






