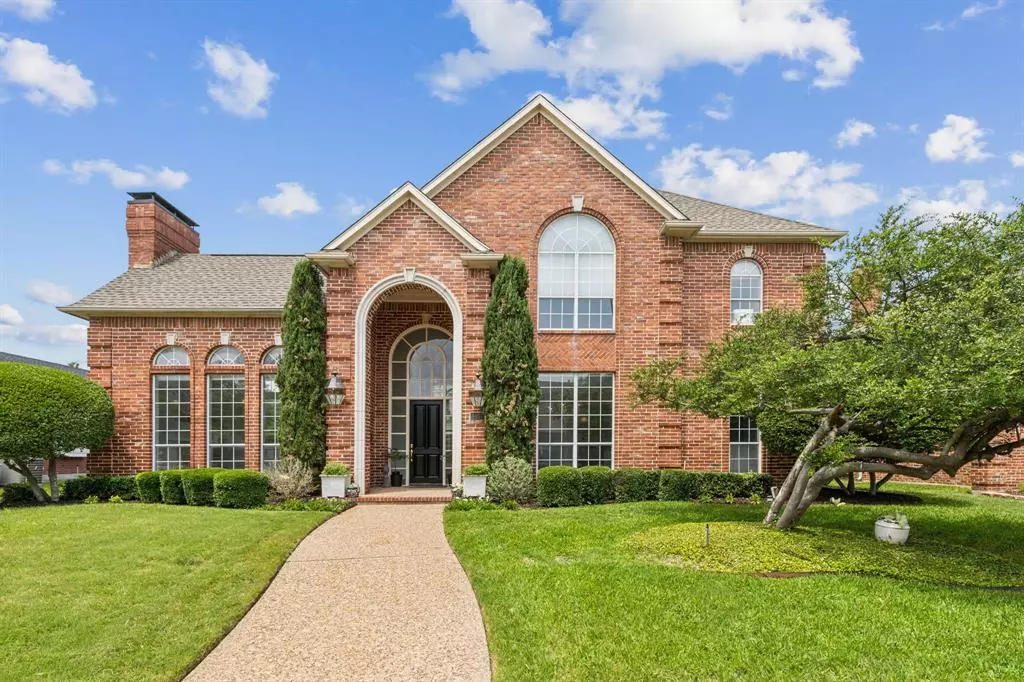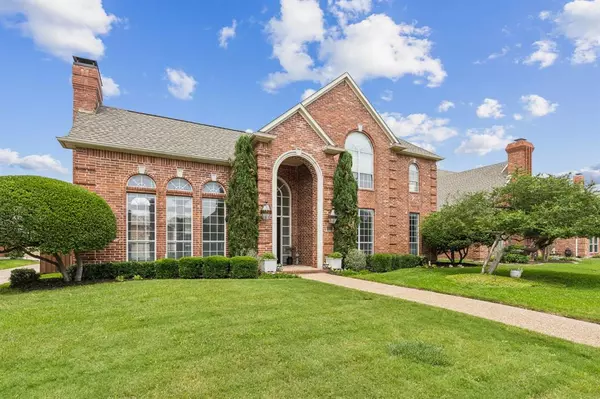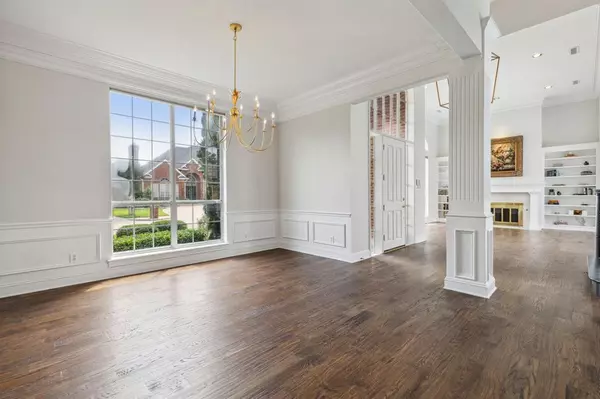$825,000
For more information regarding the value of a property, please contact us for a free consultation.
5 Beds
4 Baths
3,526 SqFt
SOLD DATE : 05/24/2024
Key Details
Property Type Single Family Home
Sub Type Single Family Residence
Listing Status Sold
Purchase Type For Sale
Square Footage 3,526 sqft
Price per Sqft $233
Subdivision Bent Tree West 5
MLS Listing ID 20601730
Sold Date 05/24/24
Style Traditional
Bedrooms 5
Full Baths 4
HOA Fees $14/ann
HOA Y/N Voluntary
Year Built 1988
Annual Tax Amount $12,056
Lot Size 8,276 Sqft
Acres 0.19
Property Description
Magnificent estate, where sophistication meets privacy, views of a sparkling pool-spa & super convenient location. Grand double doors lead to high ceilings, built-in cabinets & handscraped hardwood floors. Recently updated in 2024 including HVAC system, fresh paint throughout, carpeting, cabinet pulls & stylish lighting fixtures. The gourmet kitchen features freshly painted cabinets, gold pulls, granite countertops, coffee bar & dual ovens. A mesmerizing wall of windows overlooks inviting pool, spa, covered outdoor dining area & separate grassy area. The expansive primary bedroom suite offers sitting area, Hollywood bath with dual vanities & separate shower. A versatile additional bedroom suite or office on the first floor, along with ample storage space under the staircase, ensures both practicality & comfort. 3 bedrooms & 2 full baths up, one is Jack-n-Jill. Nestled in a prime location with access to top-rated Plano schools, shopping, restaurants, close to airports, Dallas Tollway
Location
State TX
County Collin
Community Curbs, Sidewalks
Direction Take North Dallas tollway to Frankford, West on Frankford, South on , Take a left on Voss, Beautiful home is on the left.
Rooms
Dining Room 2
Interior
Interior Features Built-in Features, Cathedral Ceiling(s), Cedar Closet(s), Central Vacuum, Chandelier, Decorative Lighting, Double Vanity, Dry Bar, Eat-in Kitchen, Granite Counters, High Speed Internet Available, In-Law Suite Floorplan, Kitchen Island, Open Floorplan, Pantry, Vaulted Ceiling(s), Wainscoting, Walk-In Closet(s), Wet Bar
Flooring Carpet, Tile, Wood
Fireplaces Number 2
Fireplaces Type Family Room, Gas Logs, Gas Starter, Glass Doors, Living Room, Wood Burning
Appliance Dishwasher, Disposal, Microwave, Double Oven, Trash Compactor
Laundry Utility Room, Full Size W/D Area, Washer Hookup
Exterior
Garage Spaces 3.0
Pool Gunite, Heated, In Ground, Outdoor Pool, Separate Spa/Hot Tub, Water Feature
Community Features Curbs, Sidewalks
Utilities Available Alley, City Sewer, City Water, Curbs
Roof Type Composition
Total Parking Spaces 3
Garage Yes
Private Pool 1
Building
Story Two
Foundation Slab
Level or Stories Two
Structure Type Brick
Schools
Elementary Schools Mitchell
Middle Schools Frankford
High Schools Shepton
School District Plano Isd
Others
Ownership Public information
Acceptable Financing Cash, Conventional, VA Loan
Listing Terms Cash, Conventional, VA Loan
Financing Cash
Read Less Info
Want to know what your home might be worth? Contact us for a FREE valuation!

Our team is ready to help you sell your home for the highest possible price ASAP

©2025 North Texas Real Estate Information Systems.
Bought with Jana Carmichael • Keller Williams Realty Allen






