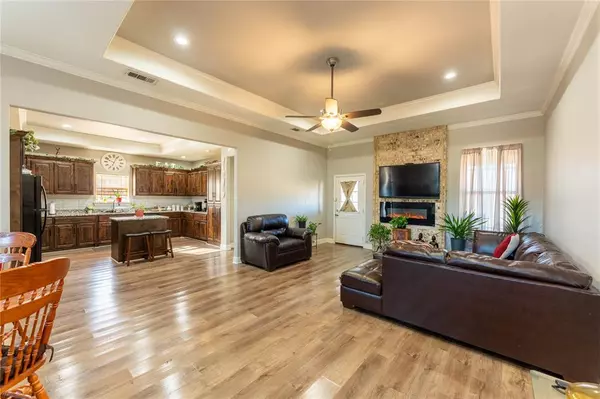$307,900
For more information regarding the value of a property, please contact us for a free consultation.
3 Beds
2 Baths
1,586 SqFt
SOLD DATE : 05/20/2024
Key Details
Property Type Single Family Home
Sub Type Single Family Residence
Listing Status Sold
Purchase Type For Sale
Square Footage 1,586 sqft
Price per Sqft $194
Subdivision Foothills Crossing
MLS Listing ID 20522281
Sold Date 05/20/24
Style Traditional
Bedrooms 3
Full Baths 2
HOA Fees $9/mo
HOA Y/N Mandatory
Year Built 2021
Annual Tax Amount $3,689
Lot Size 1.954 Acres
Acres 1.954
Property Description
Welcome to this beautiful country residence that seamlessly blends modern features with traditional charm, creating a timeless and inviting home. Situated on almost 2 acres of picturesque land. Step inside to discover an open floor plan that effortlessly connects the common areas surrounded with arched windows flowing natural light to the captivating living area designed with a recessed ceiling, elegant bricked electric fireplace surrounded in crown molding. The kitchen boasts custom cabinets that provide tons of storage, an island, exquisite granite countertops and sleek black appliances. Bedrooms are separate with the primary suite complete with separate granite vanities, double wrought iron mirrors, separate shower, relaxing garden tub and large walk-in closet. Finally, step outside to the covered extended patio, a perfect oasis for entertaining or simply enjoying the serenity of the surrounding acreage with a convenient storage unit to store all you need.
Location
State TX
County Camp
Direction From Pittsburgh, take Lafayette Rd. Left on FM 2254, left on CR 4323, Left on PR 54329, House on the left.
Rooms
Dining Room 1
Interior
Interior Features Cable TV Available, Chandelier, Decorative Lighting, Flat Screen Wiring, Granite Counters, High Speed Internet Available, Open Floorplan, Walk-In Closet(s)
Heating Central, Electric
Cooling Ceiling Fan(s), Central Air, Electric
Flooring Luxury Vinyl Plank
Fireplaces Number 1
Fireplaces Type Decorative, Electric
Appliance Dishwasher, Disposal, Electric Range
Heat Source Central, Electric
Laundry Electric Dryer Hookup, Utility Room, Full Size W/D Area, Washer Hookup
Exterior
Exterior Feature Covered Patio/Porch
Garage Spaces 2.0
Fence None
Utilities Available Aerobic Septic, Co-op Water, Community Mailbox, Gravel/Rock, Underground Utilities
Roof Type Composition
Garage Yes
Building
Story One
Foundation Slab
Level or Stories One
Structure Type Brick
Schools
Elementary Schools Pittsburg
Middle Schools Pittsburg
High Schools Pittsburg
School District Pittsburg Isd
Others
Ownership Pearson
Acceptable Financing Cash, Conventional, FHA, VA Loan
Listing Terms Cash, Conventional, FHA, VA Loan
Financing Cash
Read Less Info
Want to know what your home might be worth? Contact us for a FREE valuation!

Our team is ready to help you sell your home for the highest possible price ASAP

©2025 North Texas Real Estate Information Systems.
Bought with Non-Mls Member • NON MLS






