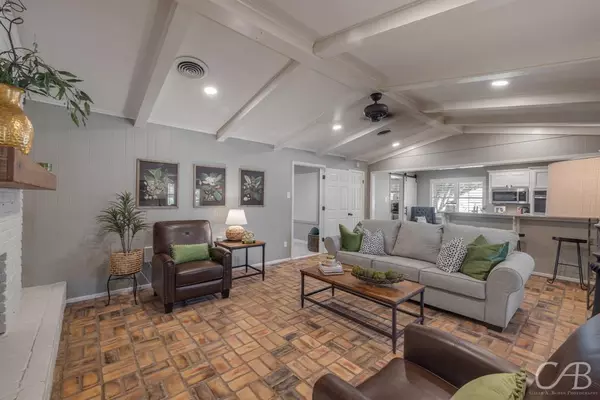$515,000
For more information regarding the value of a property, please contact us for a free consultation.
4 Beds
3 Baths
3,216 SqFt
SOLD DATE : 05/16/2024
Key Details
Property Type Single Family Home
Sub Type Single Family Residence
Listing Status Sold
Purchase Type For Sale
Square Footage 3,216 sqft
Price per Sqft $160
Subdivision Brookhollow
MLS Listing ID 20579032
Sold Date 05/16/24
Style Traditional
Bedrooms 4
Full Baths 3
HOA Y/N None
Year Built 1963
Annual Tax Amount $8,003
Lot Size 0.472 Acres
Acres 0.472
Property Description
This stunning home, featuring 4 beds, 3 baths, is filled with charm & character! The updated kitchen is equipped with granite counters, stainless appliances, a breakfast bar, new dishwasher, & opens to the main living area. The living room boasts vaulted ceilings with wood beams, a brick fireplace with gas logs, & built-ins. The laundry room has a coffee bar, pot filler, & built-in ice maker. Hosting is a breeze with 2 spacious dining or living areas. You'll be the envy of all the neighbors with a media room that has surround sound & a projector. The office can easily be used as a 5th bed or additional living area. The primary bed is a relaxing retreat with an updated ensuite. In the backyard, you'll find a pool, covered pergola, a built-in outdoor kitchen with gas grill, sink, fridge, & gas firepit. The home is getting a new class 4 roof. An additional backyard area has been fenced with a shed & is a great flex area.
Location
State TX
County Taylor
Direction From US 83 N. Take the exit for14th St. Turn right onto Brief St. Turn left onto Brookhollow Dr. Turn right onto Brookhaven Ln. House is on the left.
Rooms
Dining Room 2
Interior
Interior Features Built-in Features, Cable TV Available, Decorative Lighting, Double Vanity, Eat-in Kitchen, Granite Counters, High Speed Internet Available, Open Floorplan, Sound System Wiring, Vaulted Ceiling(s), Walk-In Closet(s)
Heating Central
Cooling Central Air, Electric
Flooring Brick, Carpet
Fireplaces Number 1
Fireplaces Type Brick, Gas Logs, Gas Starter
Appliance Dishwasher, Disposal, Electric Cooktop, Ice Maker, Microwave, Double Oven
Heat Source Central
Laundry Full Size W/D Area
Exterior
Exterior Feature Covered Patio/Porch, Dog Run, Fire Pit, Rain Gutters, Outdoor Grill, Outdoor Kitchen
Garage Spaces 2.0
Fence Wood
Pool Diving Board, Gunite, In Ground
Utilities Available Alley, City Sewer, City Water
Roof Type Composition
Total Parking Spaces 2
Garage Yes
Private Pool 1
Building
Lot Description Corner Lot, Few Trees, Landscaped, Sprinkler System
Story One
Foundation Slab
Level or Stories One
Structure Type Brick
Schools
Elementary Schools Austin
Middle Schools Mann
High Schools Abilene
School District Abilene Isd
Others
Ownership Brady & Brooke Nichols
Acceptable Financing Cash, Conventional, FHA, VA Loan
Listing Terms Cash, Conventional, FHA, VA Loan
Financing Conventional
Read Less Info
Want to know what your home might be worth? Contact us for a FREE valuation!

Our team is ready to help you sell your home for the highest possible price ASAP

©2025 North Texas Real Estate Information Systems.
Bought with Pamela Yungblut • Better Homes & Gardens Real Estate Senter, REALTORS






