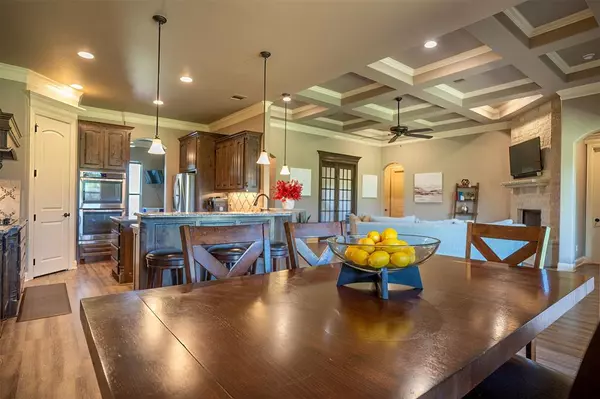$875,000
For more information regarding the value of a property, please contact us for a free consultation.
3 Beds
3 Baths
2,793 SqFt
SOLD DATE : 05/16/2024
Key Details
Property Type Single Family Home
Sub Type Single Family Residence
Listing Status Sold
Purchase Type For Sale
Square Footage 2,793 sqft
Price per Sqft $313
Subdivision 126.0769- Sessions
MLS Listing ID 20570417
Sold Date 05/16/24
Style Traditional
Bedrooms 3
Full Baths 2
Half Baths 1
HOA Y/N None
Year Built 2017
Lot Size 10.000 Acres
Acres 10.0
Property Description
This home has it all! It combines luxury living with a country oasis. This 2,793 sq ft custom built Couto home features 3 bedrooms, 2.5 bathrooms, an office, game room with wet bar, dining room (turned play room), and an epoxied 3-car garage. This home comes with an extended back porch, ½ acre fenced-in backyard, and a 24X35X10 foot workshop that is equipped with electricity, spray foam insulation, epoxy flooring, and a window AC unit. This home sits on 10 acres of ag-exempt land, which is heavily treed for privacy, and also features a seasonal pond. Located just outside of city limits, so taxes remain low. Easily access Highway 67 and Chisolm Trail Parkway for a 35-minute commute to downtown Fort Worth.
Location
State TX
County Johnson
Direction From Business Hwy 67 turn onto Melissa Ln. From Melissa Ln turn right onto County Road 805. Please pay attention to addresses posted on mailboxes. Look for 1400, which is clearly marked on our mailbox. You will turn onto a private driveway that has a wrought iron gate also displaying 1400.
Rooms
Dining Room 1
Interior
Interior Features Built-in Features, Chandelier, Decorative Lighting, Double Vanity, Granite Counters, High Speed Internet Available, Kitchen Island, Open Floorplan, Pantry, Vaulted Ceiling(s), Walk-In Closet(s), Wet Bar
Heating Central, Electric, Fireplace(s)
Cooling Ceiling Fan(s), Central Air, Electric
Flooring Carpet, Luxury Vinyl Plank, Tile, Travertine Stone
Fireplaces Number 1
Fireplaces Type Living Room, Stone, Wood Burning
Equipment Negotiable
Appliance Dishwasher, Disposal, Electric Cooktop, Electric Oven, Microwave, Double Oven
Heat Source Central, Electric, Fireplace(s)
Laundry Electric Dryer Hookup, Utility Room, Full Size W/D Area
Exterior
Exterior Feature Storage
Garage Spaces 3.0
Fence Back Yard
Utilities Available Co-op Electric, Co-op Water, Gravel/Rock, Outside City Limits, Septic, No City Services
Roof Type Shingle
Total Parking Spaces 3
Garage Yes
Building
Lot Description Acreage, Agricultural, Many Trees, Tank/ Pond
Story One
Foundation Slab
Level or Stories One
Structure Type Brick
Schools
Elementary Schools Santa Fe
Middle Schools Ad Wheat
High Schools Cleburne
School District Cleburne Isd
Others
Restrictions No Mobile Home
Ownership Amanda & Emmanuel Marroquin
Acceptable Financing Cash, Conventional
Listing Terms Cash, Conventional
Financing Conventional
Special Listing Condition Aerial Photo
Read Less Info
Want to know what your home might be worth? Contact us for a FREE valuation!

Our team is ready to help you sell your home for the highest possible price ASAP

©2025 North Texas Real Estate Information Systems.
Bought with Eden Casey • Orchard Brokerage, LLC






