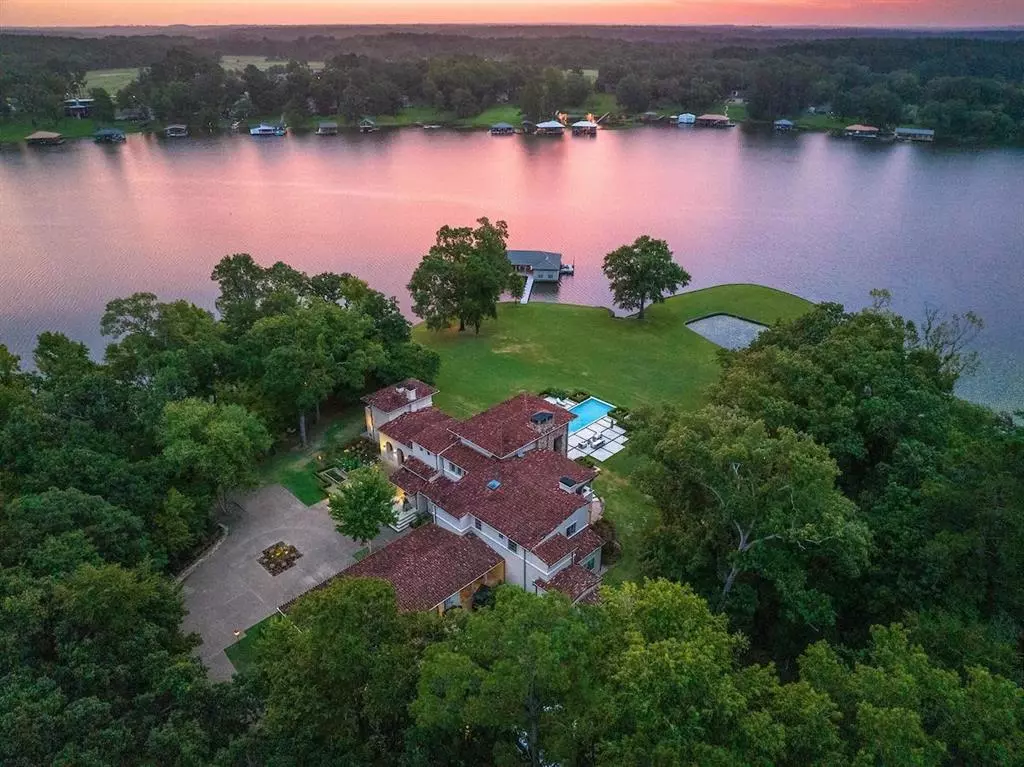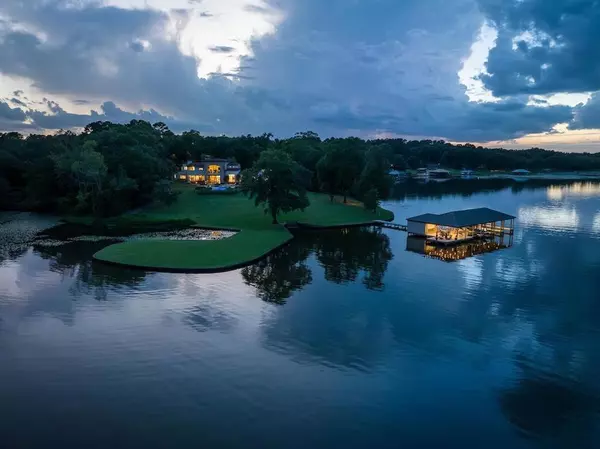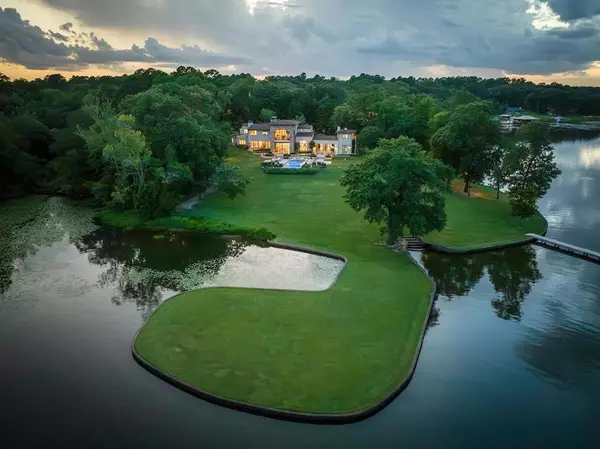$4,250,000
For more information regarding the value of a property, please contact us for a free consultation.
5 Beds
7 Baths
6,748 SqFt
SOLD DATE : 05/03/2024
Key Details
Property Type Single Family Home
Sub Type Single Family Residence
Listing Status Sold
Purchase Type For Sale
Square Footage 6,748 sqft
Price per Sqft $629
Subdivision Peninsula Add
MLS Listing ID 20512895
Sold Date 05/03/24
Style Mediterranean,Spanish
Bedrooms 5
Full Baths 5
Half Baths 2
HOA Y/N None
Year Built 2006
Annual Tax Amount $43,264
Lot Size 3.474 Acres
Acres 3.474
Property Description
Presenting Peninsula Point, located in the heart of an exclusive enclave on Lake Tyler, this estate with an impressive ~1000 feet of shoreline is set on 3.474+ - acres. The Mediterranean-style residence is accessed through a gated entry, leading to the circular motor court. The home encompasses 6,748 sq. ft. of distinguished living space, the floor plan includes 5 bedrooms, 5 full and 2 half baths across 2 levels, 5 fireplaces, as well as an office, workout room and multiple living areas. The exterior hosts pool, manicured grounds and a covered outdoor living area with refreshment area including sink, grill and fireplace making for a central hub for outdoor gatherings. The boat house offers 3 boat slips and 2 jet ski slips, covered and open lounging spaces and an enclosed kitchen and storage space. With the deepest of water and sweeping views, the lovingly maintained grounds create the experience of the best in lake living just 90 miles east of the Dallas metroplex.
Location
State TX
County Smith
Direction Take Hwy 110 S toward Whitehouse, turn left on Acker Tapp, turn left on Bascom Rd, right on Peninsula. The property will be located on the left - gate at entrance.
Rooms
Dining Room 2
Interior
Interior Features Cable TV Available, Central Vacuum
Heating Central, Electric, Zoned
Cooling Central Air, Electric, Zoned
Flooring Carpet, Ceramic Tile, Stone, Wood
Fireplaces Number 5
Fireplaces Type Gas, Gas Logs
Appliance Dishwasher, Disposal, Electric Oven, Gas Cooktop, Double Oven, Refrigerator
Heat Source Central, Electric, Zoned
Exterior
Exterior Feature Boat Slip, Lighting, Outdoor Living Center
Garage Spaces 3.0
Fence None
Pool Gunite, Heated, Outdoor Pool, Pool/Spa Combo
Utilities Available Aerobic Septic, City Water
Waterfront Description Leasehold
Roof Type Tile
Total Parking Spaces 3
Garage Yes
Private Pool 1
Building
Story Two
Foundation Slab
Level or Stories Two
Structure Type Stucco
Schools
Elementary Schools Higgins
High Schools Whitehouse
School District Whitehouse Isd
Others
Ownership C/O Agent
Financing Cash
Read Less Info
Want to know what your home might be worth? Contact us for a FREE valuation!

Our team is ready to help you sell your home for the highest possible price ASAP

©2025 North Texas Real Estate Information Systems.
Bought with Sharon Redd • Dave Perry Miller Real Estate






