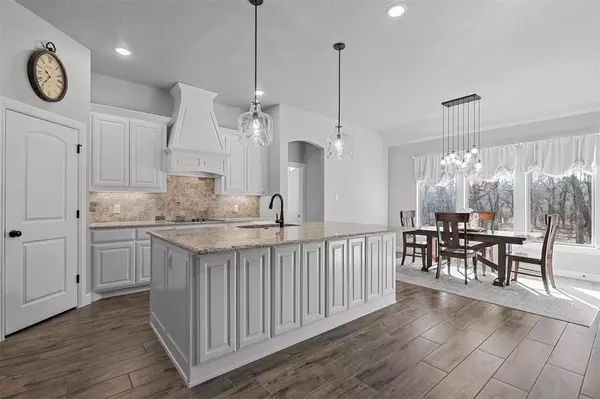$615,000
For more information regarding the value of a property, please contact us for a free consultation.
4 Beds
3 Baths
2,610 SqFt
SOLD DATE : 05/06/2024
Key Details
Property Type Single Family Home
Sub Type Single Family Residence
Listing Status Sold
Purchase Type For Sale
Square Footage 2,610 sqft
Price per Sqft $235
Subdivision Briar Creek Estates
MLS Listing ID 20517470
Sold Date 05/06/24
Style Traditional
Bedrooms 4
Full Baths 3
HOA Y/N None
Year Built 2021
Annual Tax Amount $5,991
Lot Size 2.290 Acres
Acres 2.29
Property Description
Sitting on 2.29 acres of tranquility, this 2021-built home seamlessly blends modern comfort with natural surroundings. With 1.5 acres thoughtfully cleared, the property offers a serene escape, accentuated by the presence of a nearby ranch and abundant wildlife.
The 2,321 sqft home is a versatile haven, featuring 4 bedrooms and 3 baths, including a second master bedroom. The open living, dining, and kitchen concept creates a warm and inviting atmosphere, enhanced by a wood-burning fireplace. Inside folding windows make cleaning a breeze, while large windows in the living and dining areas showcase breathtaking views of the expansive backyard. Security is a priority, with the house fully wired for a security system and equipped with a Whole House Generator. The property also features an adorable 291 sq ft cottage, ideal for accommodating guests. The 2-car garage includes space for a golf cart as well. A covered patio offers outdoor relaxation, overlooking the sprawling landscape.
Location
State TX
County Wise
Direction Coming from Ft Worth or Dallas go West on Highway 114. North towards Decatur. Highway 81 exit on Old Highway 114 at stop sign turn left and go approximately 10 miles west until you come to CR 4598 just before Hwy 51 Turnoff. Go .3 miles house is on Right. 270 CR 4598 Boyd Tx.
Rooms
Dining Room 1
Interior
Interior Features Built-in Features, Cable TV Available, Decorative Lighting, Eat-in Kitchen, Flat Screen Wiring, Granite Counters, High Speed Internet Available, Kitchen Island, Natural Woodwork, Vaulted Ceiling(s), Wired for Data
Heating Electric, Fireplace(s)
Cooling Ceiling Fan(s), Central Air
Flooring Carpet, Ceramic Tile
Fireplaces Number 1
Fireplaces Type Wood Burning
Equipment Generator
Appliance Dishwasher, Disposal, Electric Cooktop, Electric Oven, Electric Water Heater, Microwave, Double Oven, Refrigerator, Water Purifier, Other, Water Softener
Heat Source Electric, Fireplace(s)
Laundry Electric Dryer Hookup, Utility Room, Full Size W/D Area, Washer Hookup
Exterior
Exterior Feature Covered Patio/Porch, Fire Pit, Garden(s), Rain Gutters, Lighting, Outdoor Grill, Outdoor Kitchen, Outdoor Living Center, Storage, Other
Garage Spaces 2.0
Fence None
Utilities Available Asphalt, Septic, Well
Waterfront Description Creek
Roof Type Asphalt
Total Parking Spaces 2
Garage Yes
Building
Lot Description Acreage, Cleared, Few Trees, Hilly, Interior Lot, Landscaped, Level, Lrg. Backyard Grass, Many Trees, Cedar, Oak, Pine, Other, Rolling Slope, Sloped, Sprinkler System, Subdivision
Story One
Foundation Slab
Level or Stories One
Structure Type Brick,Rock/Stone
Schools
Elementary Schools Boyd
Middle Schools Boyd
High Schools Boyd
School District Boyd Isd
Others
Restrictions Deed
Ownership Shilling
Acceptable Financing Cash, Conventional, FHA, VA Loan
Listing Terms Cash, Conventional, FHA, VA Loan
Financing Conventional
Special Listing Condition Aerial Photo
Read Less Info
Want to know what your home might be worth? Contact us for a FREE valuation!

Our team is ready to help you sell your home for the highest possible price ASAP

©2025 North Texas Real Estate Information Systems.
Bought with Jeremy Smith • eXp Realty LLC






