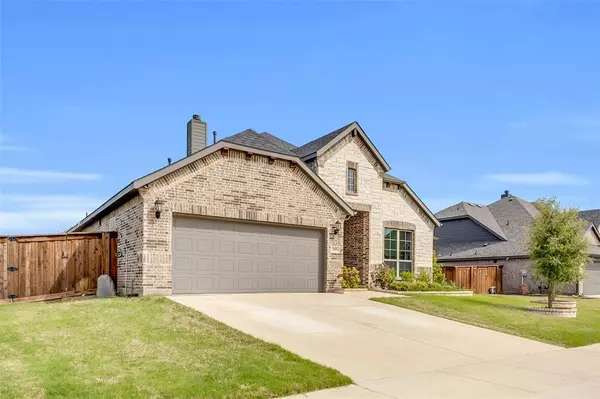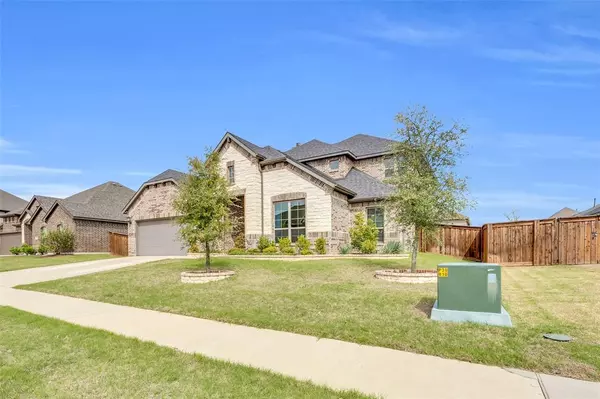$499,899
For more information regarding the value of a property, please contact us for a free consultation.
4 Beds
3 Baths
2,972 SqFt
SOLD DATE : 05/03/2024
Key Details
Property Type Single Family Home
Sub Type Single Family Residence
Listing Status Sold
Purchase Type For Sale
Square Footage 2,972 sqft
Price per Sqft $168
Subdivision Somerset Add Ph Ii
MLS Listing ID 20561975
Sold Date 05/03/24
Style Traditional
Bedrooms 4
Full Baths 3
HOA Fees $75/ann
HOA Y/N Mandatory
Year Built 2020
Annual Tax Amount $9,525
Lot Size 8,755 Sqft
Acres 0.201
Property Description
GORGEOUS JOHN HOUSTON HOME W GUEST SUITE & SEPARATE STUDY!This beautiful home is a fabulous find & will impress you from the start w a bright open floor plan boasting luxurious wood floors,tall ceilings,designated office & large living rm that opens to AMAZING kitchen w gas cooktop, stainless appliances,HUGE island,walk in pantry & tons of cabinets!Primary suite boasts double closets,dual sinks & garden tub!Second bedroom downstairs w private bathroom is exceptional for in-laws or extended stay guests!Upstairs you will find an enormous game room which is a wonderful retreat for family fun!All bedrooms are large w great closet space plus walk-in attic for even more storage! Step outside to a massive backyard & enjoy BBQ's this Spring under the shaded covered patio. Community is highly sought after & offers a recreation center, private pond, playground & community pool! Only minutes to the highway for an easier commute & just a short drive to the BEST shopping & dining in the area!HURRY!
Location
State TX
County Johnson
Community Club House, Community Pool, Curbs, Greenbelt, Jogging Path/Bike Path, Playground, Pool, Sidewalks, Other
Direction From US-287 in Mansfield, head south. Turn right onto Ambrose Pkwy-E Matlock Rd. Continue straight onto Ambrose Pkwy for about half a mile. Turn left onto Woodleigh Dr. Home will be on the left. Sign in yard. Please note that some mapping apps will say Mansfield, and some Venus as the city.
Rooms
Dining Room 1
Interior
Interior Features Built-in Features, Cable TV Available, Cathedral Ceiling(s), Decorative Lighting, Eat-in Kitchen, Granite Counters, High Speed Internet Available, In-Law Suite Floorplan, Kitchen Island, Open Floorplan, Other, Pantry, Vaulted Ceiling(s), Walk-In Closet(s)
Heating Central, ENERGY STAR Qualified Equipment, Fireplace(s), Natural Gas
Cooling Ceiling Fan(s), Central Air, Electric, ENERGY STAR Qualified Equipment
Flooring Carpet, Ceramic Tile, Simulated Wood, Wood
Fireplaces Number 1
Fireplaces Type Gas, Gas Starter, Living Room, Stone
Appliance Dishwasher, Disposal, Electric Oven, Gas Cooktop, Gas Water Heater, Microwave, Convection Oven, Plumbed For Gas in Kitchen, Vented Exhaust Fan, Other
Heat Source Central, ENERGY STAR Qualified Equipment, Fireplace(s), Natural Gas
Laundry Electric Dryer Hookup, Utility Room, Full Size W/D Area, Washer Hookup
Exterior
Exterior Feature Covered Patio/Porch, Garden(s), Lighting, Private Yard
Garage Spaces 2.0
Fence Back Yard, Fenced, Privacy, Security, Wood
Community Features Club House, Community Pool, Curbs, Greenbelt, Jogging Path/Bike Path, Playground, Pool, Sidewalks, Other
Utilities Available All Weather Road, Cable Available, City Sewer, City Water, Curbs, Electricity Connected, Individual Gas Meter, Individual Water Meter, Phone Available, Sidewalk, Underground Utilities
Roof Type Composition,Shingle
Total Parking Spaces 2
Garage Yes
Building
Lot Description Few Trees, Interior Lot, Landscaped, Level, Lrg. Backyard Grass, Sprinkler System, Subdivision
Story Two
Foundation Slab
Level or Stories Two
Structure Type Brick,Rock/Stone
Schools
Elementary Schools Brenda Norwood
Middle Schools Charlene Mckinzey
High Schools Legacy
School District Mansfield Isd
Others
Ownership TOBY & APRIL ILOBA
Acceptable Financing Cash, Conventional, FHA, VA Loan
Listing Terms Cash, Conventional, FHA, VA Loan
Financing VA
Read Less Info
Want to know what your home might be worth? Contact us for a FREE valuation!

Our team is ready to help you sell your home for the highest possible price ASAP

©2025 North Texas Real Estate Information Systems.
Bought with Canaan Ware • The Property Shop






