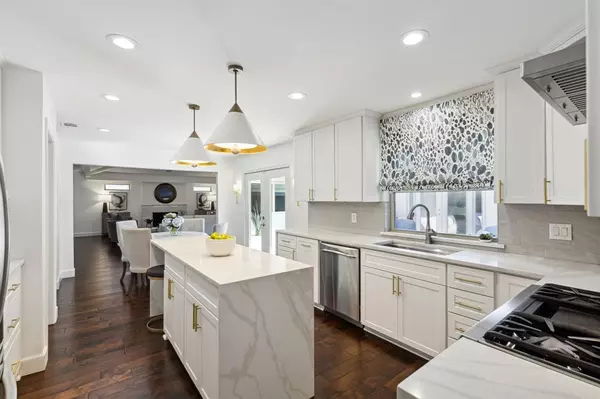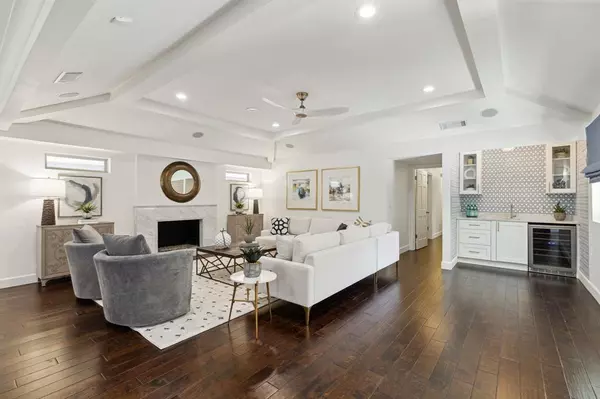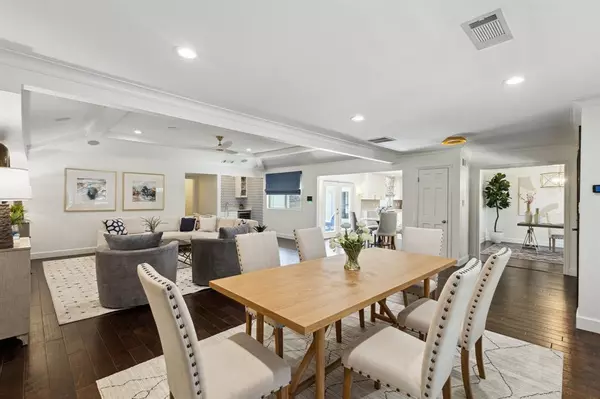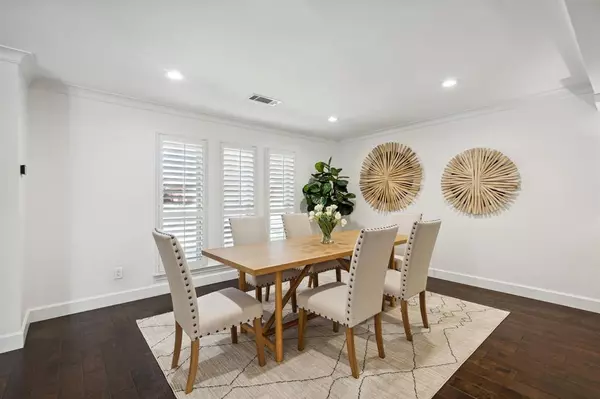$1,200,000
For more information regarding the value of a property, please contact us for a free consultation.
4 Beds
3 Baths
3,010 SqFt
SOLD DATE : 05/01/2024
Key Details
Property Type Single Family Home
Sub Type Single Family Residence
Listing Status Sold
Purchase Type For Sale
Square Footage 3,010 sqft
Price per Sqft $398
Subdivision Forest Glen Sec 01
MLS Listing ID 20540126
Sold Date 05/01/24
Style Traditional
Bedrooms 4
Full Baths 2
Half Baths 1
HOA Y/N None
Year Built 1968
Lot Size 0.298 Acres
Acres 0.298
Lot Dimensions 100 x 130
Property Description
Located in the private school corridor, this stunning single-story residence offers a seamless blend of modern elegance and timeless charm. Step inside and be greeted by an inviting atmosphere enhanced by Visual Comfort and wood flooring throughout. The heart of this home is the updated kitchen, boasting a Thermador gas cooktop and exquisite quartz countertops that exude luxury and durability. The open floor plan seamlessly connects the living, dining, and kitchen areas, providing the perfect setting for entertaining guests or simply relaxing with loved ones. With three bedrooms already in place, there's the flexibility to use an additional space as a fourth bedroom or second living area. Every detail has been carefully curated with designer finishes, ensuring a cohesive and stylish aesthetic that elevates the overall ambiance. From the elegant fixtures to the custom cabinetry, no expense has been spared in creating a home that is both visually stunning and highly functional.
Location
State TX
County Dallas
Direction From Forest, go north on Midway. Make a left on Myerwood. Home will be on your left.
Rooms
Dining Room 2
Interior
Interior Features Built-in Wine Cooler, Cable TV Available, Chandelier, Decorative Lighting, Double Vanity, Eat-in Kitchen, High Speed Internet Available, Kitchen Island, Open Floorplan, Pantry, Smart Home System, Vaulted Ceiling(s), Walk-In Closet(s), Wet Bar
Heating Central, Fireplace(s)
Cooling Ceiling Fan(s), Central Air, Electric
Flooring Tile, Wood
Fireplaces Number 1
Fireplaces Type Gas, Living Room
Appliance Dishwasher, Disposal, Electric Oven, Gas Cooktop, Gas Water Heater, Microwave, Convection Oven, Plumbed For Gas in Kitchen, Tankless Water Heater, Vented Exhaust Fan
Heat Source Central, Fireplace(s)
Laundry Electric Dryer Hookup, Utility Room, Full Size W/D Area, Washer Hookup
Exterior
Exterior Feature Rain Gutters
Garage Spaces 2.0
Fence Wood
Utilities Available Alley, Cable Available, City Sewer, City Water, Curbs
Roof Type Composition
Total Parking Spaces 2
Garage Yes
Building
Lot Description Interior Lot, Landscaped, Sprinkler System
Story One
Foundation Slab
Level or Stories One
Structure Type Brick,Siding
Schools
Elementary Schools Gooch
Middle Schools Marsh
High Schools White
School District Dallas Isd
Others
Ownership see tax
Acceptable Financing Cash, Conventional
Listing Terms Cash, Conventional
Financing Conventional
Read Less Info
Want to know what your home might be worth? Contact us for a FREE valuation!

Our team is ready to help you sell your home for the highest possible price ASAP

©2025 North Texas Real Estate Information Systems.
Bought with Jackie Dorbritz • Compass RE Texas, LLC






