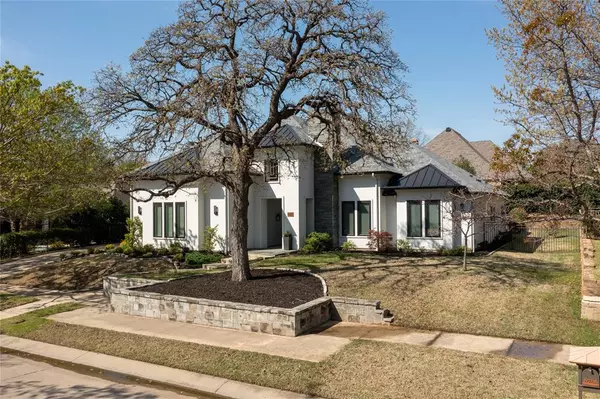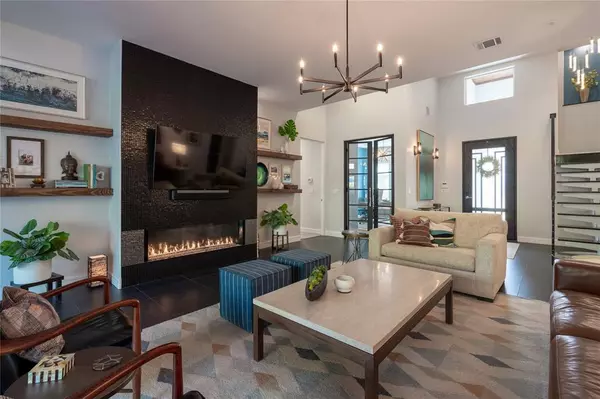$1,175,000
For more information regarding the value of a property, please contact us for a free consultation.
4 Beds
5 Baths
4,015 SqFt
SOLD DATE : 04/30/2024
Key Details
Property Type Single Family Home
Sub Type Single Family Residence
Listing Status Sold
Purchase Type For Sale
Square Footage 4,015 sqft
Price per Sqft $292
Subdivision Westmont Add
MLS Listing ID 20574469
Sold Date 04/30/24
Style Contemporary/Modern,Traditional
Bedrooms 4
Full Baths 4
Half Baths 1
HOA Fees $139/qua
HOA Y/N Mandatory
Year Built 2014
Annual Tax Amount $15,862
Lot Size 0.312 Acres
Acres 0.312
Lot Dimensions 100x135
Property Description
Culdesac privacy steps from 2 parks, trails. Linear gas fireplace, floating stairs, iron & glass study doors set the luxury contemporary tone. The living room's glass wall seamlessly opens to extensive outdoor living space for true indoor-outdoor lifestyle. Home features two primary bedrooms on the main level for unparalleled flexibility & comfort. Study with built-ins downstairs. Impeccably designed kitchen offers high end cabinets, built-in fridge-freezer, two sinks, + two walk-in pantries for major functionality. Supersized laundry room allows customization as prep or kosher kitchen without
encroaching on the additional mudroom & oversized storage area next to 3rd garage. Upstairs are two additional bedrooms, each complete with ensuite baths and expansive walk-in closets. Spacious game room & wet bar area up, too. Outside, discover a large covered living and lounge areas, outdoor grill & bar area, 3-hole putting green, tranquil fountained seating area, dog run, addn'l parking.
Location
State TX
County Tarrant
Community Greenbelt, Jogging Path/Bike Path, Lake, Park, Perimeter Fencing
Direction McDonwell School Rd. between Precinct Line and Westcoat. North on Benedict Hill Lane (entrance into Westmont) then immediate right on Weller Ln. Weller curves and turns into Bartram Ln. Take first right onto Vines Court and home will be on the left.
Rooms
Dining Room 1
Interior
Interior Features Built-in Features, Built-in Wine Cooler, Decorative Lighting, Double Vanity, Flat Screen Wiring, Kitchen Island, Smart Home System, Sound System Wiring, Walk-In Closet(s), Wet Bar, Wired for Data
Heating Central, Electric, ENERGY STAR Qualified Equipment, ENERGY STAR/ACCA RSI Qualified Installation, Zoned
Cooling Central Air, Electric, ENERGY STAR Qualified Equipment, Zoned
Flooring Carpet, Ceramic Tile, Wood
Fireplaces Number 2
Fireplaces Type Gas
Appliance Built-in Refrigerator, Commercial Grade Range, Commercial Grade Vent, Dishwasher, Disposal, Electric Cooktop, Gas Cooktop, Ice Maker, Indoor Grill, Microwave, Convection Oven, Double Oven, Plumbed For Gas in Kitchen, Vented Exhaust Fan, Warming Drawer
Heat Source Central, Electric, ENERGY STAR Qualified Equipment, ENERGY STAR/ACCA RSI Qualified Installation, Zoned
Exterior
Exterior Feature Covered Patio/Porch, Dog Run, Electric Grill, Gas Grill, Rain Gutters, Lighting, Outdoor Kitchen, Outdoor Living Center, Permeable Paving, Storage
Garage Spaces 3.0
Fence Rock/Stone, Wrought Iron
Community Features Greenbelt, Jogging Path/Bike Path, Lake, Park, Perimeter Fencing
Utilities Available City Sewer, City Water, Natural Gas Available, Sidewalk, Underground Utilities
Roof Type Composition
Total Parking Spaces 3
Garage Yes
Building
Lot Description Cul-De-Sac, Few Trees, Interior Lot, Landscaped, Park View, Sprinkler System
Story Two
Foundation Slab
Level or Stories Two
Structure Type Stucco
Schools
Elementary Schools Liberty
Middle Schools Indian Springs
High Schools Keller
School District Keller Isd
Others
Restrictions Deed
Ownership Wilkinson, Traci & Matthew
Acceptable Financing Assumable, Cash, Conventional
Listing Terms Assumable, Cash, Conventional
Financing Cash
Special Listing Condition Deed Restrictions, Survey Available, Utility Easement
Read Less Info
Want to know what your home might be worth? Contact us for a FREE valuation!

Our team is ready to help you sell your home for the highest possible price ASAP

©2025 North Texas Real Estate Information Systems.
Bought with Jill Nelson • Coldwell Banker Apex, REALTORS






