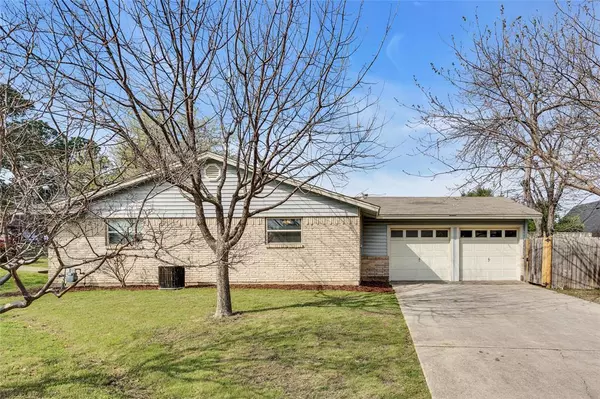$325,000
For more information regarding the value of a property, please contact us for a free consultation.
3 Beds
2 Baths
1,536 SqFt
SOLD DATE : 04/29/2024
Key Details
Property Type Single Family Home
Sub Type Single Family Residence
Listing Status Sold
Purchase Type For Sale
Square Footage 1,536 sqft
Price per Sqft $211
Subdivision Country Club Estates
MLS Listing ID 20541433
Sold Date 04/29/24
Bedrooms 3
Full Baths 2
HOA Y/N None
Year Built 1965
Annual Tax Amount $5,039
Lot Size 0.263 Acres
Acres 0.263
Property Description
Welcome to this charming 3-bedroom, 2-bathroom single detached home in Irving, TX. With 1,536 sqft of living space, this well-maintained property offers a cozy living room, great room, and a kitchen with built-in cabinets and a pantry. The primary bedroom features an ensuite bathroom with separate vanities and 2 walk-in closets. Additionally, there are two more bedrooms, both equipped with walk-in closets, providing ample storage space. Enjoy a cozy fireplace and a mix of carpet, ceramic tile, and luxury vinyl plank flooring throughout. Outside, the property sits on a spacious lot measuring 0.263 acres, featuring a covered front porch and a rear porch, perfect for enjoying the outdoors. The backyard is fenced with chain link and wood fencing, offering privacy and security. Located within the Irving Independent School District, this home is situated in a desirable neighborhood close to schools, shopping, dining, and entertainment options.
Location
State TX
County Dallas
Direction On TX-183 E Take the exit toward MacArthur Blvd O'Connor Rd Merge onto W Airport Fwy then Turn left onto W Airport Fwy Turn right onto N Story Rd Pass by Golden Chick (on the right in 0.2 mi) Turn left onto Finley Rd Turn right onto Hillside Ln Destination will be on the right
Rooms
Dining Room 1
Interior
Interior Features Cable TV Available, Decorative Lighting, Eat-in Kitchen, High Speed Internet Available, Open Floorplan, Pantry, Walk-In Closet(s)
Heating Central, Natural Gas
Cooling Central Air
Flooring Carpet, Ceramic Tile, Combination, Luxury Vinyl Plank
Fireplaces Number 1
Fireplaces Type Den, Family Room, Gas, Gas Starter, Kitchen, Wood Burning
Appliance Built-in Gas Range, Dishwasher, Gas Cooktop, Vented Exhaust Fan
Heat Source Central, Natural Gas
Laundry In Garage, Full Size W/D Area, Washer Hookup
Exterior
Exterior Feature Rain Gutters, Lighting
Garage Spaces 2.0
Fence Chain Link, Wood
Utilities Available City Sewer, City Water, Concrete, Curbs, Electricity Available, Electricity Connected, Individual Gas Meter, Phone Available, Sidewalk
Roof Type Asphalt,Shingle
Total Parking Spaces 2
Garage Yes
Building
Lot Description Corner Lot, Few Trees, Landscaped
Story One
Foundation Slab
Level or Stories One
Structure Type Brick
Schools
Elementary Schools Townsell
Middle Schools Houston
High Schools Macarthur
School District Irving Isd
Others
Ownership Marie Fails
Financing Conventional
Read Less Info
Want to know what your home might be worth? Contact us for a FREE valuation!

Our team is ready to help you sell your home for the highest possible price ASAP

©2025 North Texas Real Estate Information Systems.
Bought with Angel Jara • Ultra Real Estate Services






