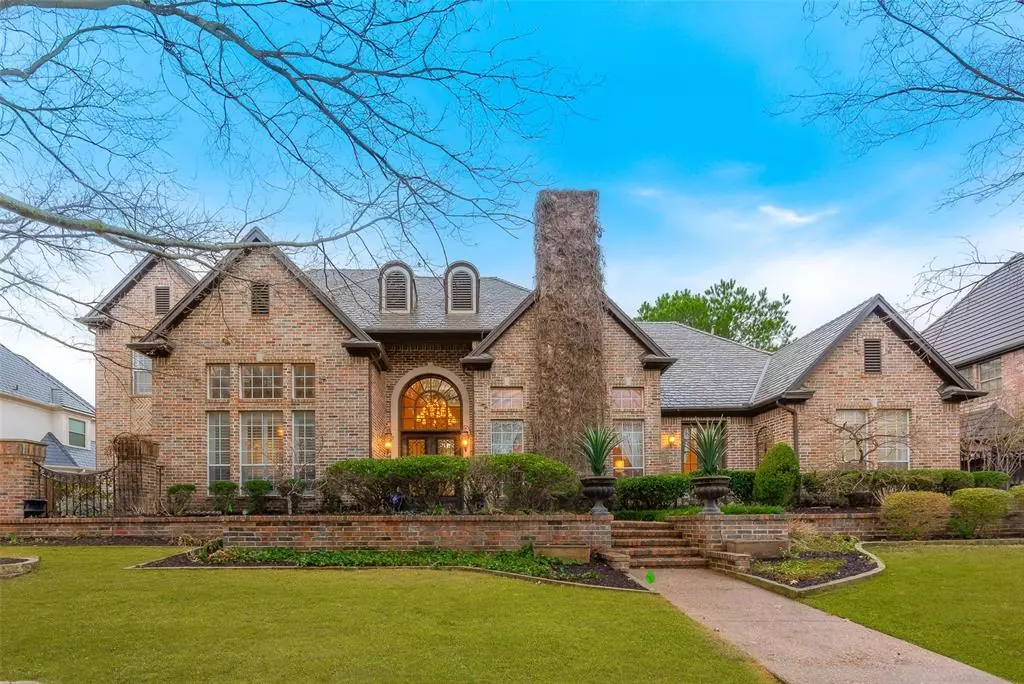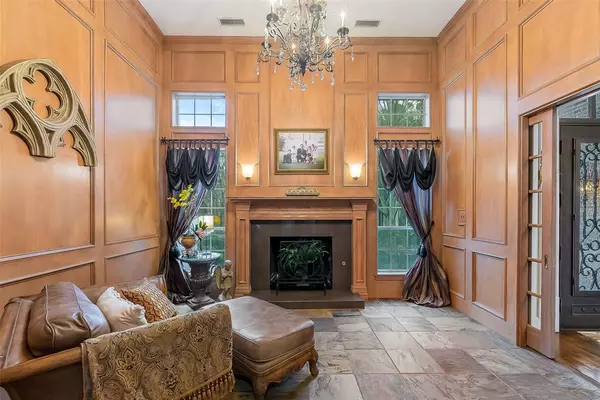$1,375,000
For more information regarding the value of a property, please contact us for a free consultation.
5 Beds
4 Baths
4,112 SqFt
SOLD DATE : 04/16/2024
Key Details
Property Type Single Family Home
Sub Type Single Family Residence
Listing Status Sold
Purchase Type For Sale
Square Footage 4,112 sqft
Price per Sqft $334
Subdivision Ashmore Ii Add
MLS Listing ID 20527732
Sold Date 04/16/24
Style Traditional
Bedrooms 5
Full Baths 4
HOA Fees $66/ann
HOA Y/N Mandatory
Year Built 1994
Annual Tax Amount $13,326
Lot Size 0.386 Acres
Acres 0.386
Property Description
Prestigious Ashmore estate home provides a stately entrance with white baluster staircase, wood floors, sophisticated lighting and expansive ceilings. Large den with a gas fireplace, paneled walls and slate floors. An elegant formal dining room with luxurious wall covering and a beautiful chandelier. Relax around the fireplace in a large living area open to the kitchen and dining. A ton of cabinets, beautiful white countertops, a large island, two sinks and double ovens makes a great chefs' kitchen. An incredible primary bedroom with sitting area and an awesome pool view. Ensuite bath with soaking tub and a walk in shower, dual vanities and a large closet. Upstairs offers a large game room and three additional bedrooms and two baths. Vacation at home in the most incredible backyard you've seen. Huge covered patio with bar and grill area, a lagoon style pool with a diving rock, waterfalls and a hot tub. Golf on your own putting green and roast marshmallows around the fire pit.
Location
State TX
County Tarrant
Direction Please put address in Nav.
Rooms
Dining Room 1
Interior
Interior Features Cable TV Available, Chandelier, Decorative Lighting, Kitchen Island, Open Floorplan, Paneling, Vaulted Ceiling(s), Walk-In Closet(s)
Heating Central, Electric, Fireplace(s)
Cooling Ceiling Fan(s), Central Air, Electric
Flooring Carpet, Ceramic Tile, Hardwood
Fireplaces Number 2
Fireplaces Type Family Room, Gas, Gas Logs, Library, Living Room
Appliance Built-in Refrigerator, Dishwasher, Disposal, Electric Oven, Gas Cooktop, Microwave, Plumbed For Gas in Kitchen, Refrigerator
Heat Source Central, Electric, Fireplace(s)
Exterior
Exterior Feature Attached Grill, Balcony, Covered Patio/Porch, Fire Pit, Lighting, Outdoor Grill
Garage Spaces 3.0
Carport Spaces 3
Fence Gate, Wood, Wrought Iron
Pool Gunite, In Ground, Outdoor Pool, Pool/Spa Combo, Water Feature, Waterfall
Utilities Available City Sewer, City Water, Concrete, Curbs, Sidewalk
Total Parking Spaces 3
Garage Yes
Private Pool 1
Building
Lot Description Interior Lot, Landscaped, Many Trees, Sprinkler System, Subdivision
Foundation Slab
Structure Type Brick,Wood
Schools
Elementary Schools Taylor
Middle Schools Colleyville
High Schools Colleyville Heritage
School District Grapevine-Colleyville Isd
Others
Ownership TROY AND MARY K WILLIAMS
Financing Conventional
Read Less Info
Want to know what your home might be worth? Contact us for a FREE valuation!

Our team is ready to help you sell your home for the highest possible price ASAP

©2025 North Texas Real Estate Information Systems.
Bought with Lori Turner • Turner Fortune Real Estate LLC






