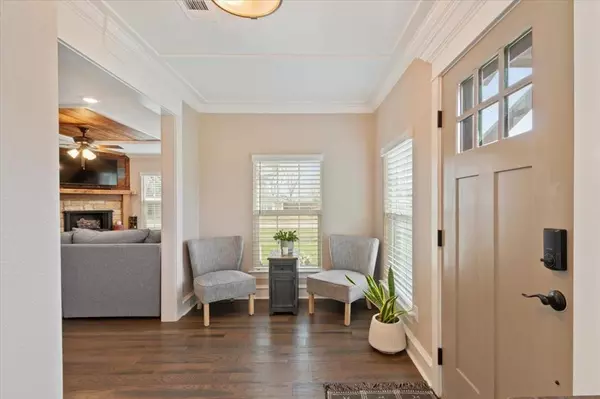$329,500
For more information regarding the value of a property, please contact us for a free consultation.
2 Beds
2 Baths
1,487 SqFt
SOLD DATE : 04/19/2024
Key Details
Property Type Single Family Home
Sub Type Single Family Residence
Listing Status Sold
Purchase Type For Sale
Square Footage 1,487 sqft
Price per Sqft $221
Subdivision Original
MLS Listing ID 20547798
Sold Date 04/19/24
Style Craftsman
Bedrooms 2
Full Baths 1
Half Baths 1
HOA Y/N None
Year Built 1920
Annual Tax Amount $6,422
Lot Size 0.293 Acres
Acres 0.293
Property Description
Come and fall in love with this beautiful Craftsman style home! This home is over 100 years old and has been updated, owners have kept the original features that make a Craftsmen style so unique. This home has the much desired open floor plan, with two dining areas, and a spacious living area with gas logs fireplace as a backup heat source. All plumbing, electrical, subflooring, floor covering, windows, and so much more have been updated and remodeled. Air conditioning and heating is energy efficient Trane brand. The gorgeous engineered oak plank flooring and granite counter tops make this home even more beautiful! Backyard is surrounded by a new wooden fence. Owners also added landscaping that frames the house perfectly. In addition there is a large metal shop with an air conditioned work shop inside.
Location
State TX
County Fannin
Direction Use GPS
Rooms
Dining Room 2
Interior
Interior Features Built-in Features, Cable TV Available, Decorative Lighting, Double Vanity, Eat-in Kitchen, Granite Counters, High Speed Internet Available, Kitchen Island, Natural Woodwork, Walk-In Closet(s), Other
Heating Central, Electric, Heat Pump
Cooling Central Air, Electric, Heat Pump
Flooring Carpet, Ceramic Tile, Wood
Fireplaces Number 1
Fireplaces Type Decorative, Gas Logs, Insert, Living Room, Metal, Ventless
Appliance Dishwasher, Disposal, Dryer, Electric Range, Gas Water Heater, Tankless Water Heater
Heat Source Central, Electric, Heat Pump
Laundry Electric Dryer Hookup, Utility Room, Washer Hookup
Exterior
Exterior Feature Rain Gutters, Lighting
Carport Spaces 1
Fence Back Yard, Wood
Utilities Available Asphalt, Cable Available, City Sewer, City Water, Electricity Connected, Individual Gas Meter, Individual Water Meter, Natural Gas Available, Overhead Utilities
Roof Type Composition
Total Parking Spaces 1
Garage No
Building
Lot Description Corner Lot, Few Trees, Landscaped, Lrg. Backyard Grass
Story One
Foundation Other
Level or Stories One
Structure Type Wood
Schools
Elementary Schools Leonard
High Schools Leonard
School District Leonard Isd
Others
Restrictions No Known Restriction(s)
Ownership See listing agent
Acceptable Financing 1031 Exchange, Cash, Conventional, FHA, VA Loan
Listing Terms 1031 Exchange, Cash, Conventional, FHA, VA Loan
Financing Conventional
Special Listing Condition Survey Available
Read Less Info
Want to know what your home might be worth? Contact us for a FREE valuation!

Our team is ready to help you sell your home for the highest possible price ASAP

©2025 North Texas Real Estate Information Systems.
Bought with Mark Burkhalter • FRONTIER PROPERTIES REAL ESTATE, LLC






