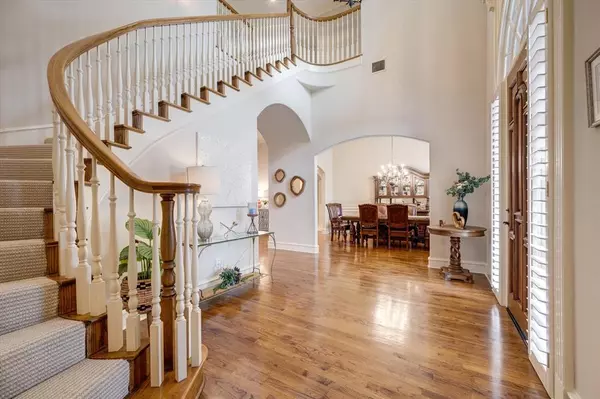$1,275,000
For more information regarding the value of a property, please contact us for a free consultation.
5 Beds
5 Baths
4,833 SqFt
SOLD DATE : 04/12/2024
Key Details
Property Type Single Family Home
Sub Type Single Family Residence
Listing Status Sold
Purchase Type For Sale
Square Footage 4,833 sqft
Price per Sqft $263
Subdivision Caldwells Creek Add
MLS Listing ID 20561579
Sold Date 04/12/24
Style Mediterranean
Bedrooms 5
Full Baths 4
Half Baths 1
HOA Fees $104/ann
HOA Y/N Mandatory
Year Built 1999
Annual Tax Amount $15,707
Lot Size 0.386 Acres
Acres 0.386
Property Description
Welcome to 7006 Shepherds Glen in Caldwell's Creek. Updated and ready for a new family. Upon entering, you're greeted by an abundance of natural light, soaring 10-foot ceilings and an open and inviting floor plan. The home offers 5 BR, 4.5 BA's and over 4800 sq ft. Downstairs features include two living areas with fireplaces, two BR's and office with gorgeous wood built-in cabinetry. The large kitchen is ready for any chef, a brand new Thermador 5 burner gas stove and built-in refrigerator highlight this space. The guest suite has a private BR with access to the yard and is perfect for guests. The master bedroom features tray ceilings, a private entry, and a fully remodeled spa like ensuite with a large walk-in closet and plenty of storage. Upstairs you'll find 3 more large BR's, two fully remodeled BA's, new carpet a media room and large game room. The backyard is surrounded by mature trees and features a pergola, sparkling pool with hot tub and plenty of grass for kids to play.
Location
State TX
County Tarrant
Direction HWY 26 TO JOHN MCCAIN TO CALDWELL CREEK TO WHIPPOORWILL, L TO SHEPHERDS GLEN
Rooms
Dining Room 2
Interior
Interior Features Built-in Features, Cable TV Available, High Speed Internet Available, Multiple Staircases
Heating Central, Electric
Cooling Ceiling Fan(s), Central Air, Electric
Flooring Carpet, Ceramic Tile, Wood
Fireplaces Number 2
Fireplaces Type Family Room, Gas Logs, Gas Starter
Appliance Built-in Refrigerator, Dishwasher, Disposal, Electric Cooktop, Gas Cooktop, Gas Oven
Heat Source Central, Electric
Exterior
Garage Spaces 3.0
Carport Spaces 2
Fence Gate, Wood
Pool In Ground
Utilities Available City Sewer, City Water
Roof Type Composition
Total Parking Spaces 3
Garage Yes
Private Pool 1
Building
Lot Description Acreage
Story Two
Foundation Slab
Level or Stories Two
Structure Type Block
Schools
Elementary Schools Colleyville
Middle Schools Cross Timbers
High Schools Grapevine
School District Grapevine-Colleyville Isd
Others
Restrictions None
Ownership Mike P
Acceptable Financing 1031 Exchange, Cash, Conventional, FHA, VA Loan
Listing Terms 1031 Exchange, Cash, Conventional, FHA, VA Loan
Financing Conventional
Read Less Info
Want to know what your home might be worth? Contact us for a FREE valuation!

Our team is ready to help you sell your home for the highest possible price ASAP

©2025 North Texas Real Estate Information Systems.
Bought with Lainey Wallace • Keller Williams Realty






