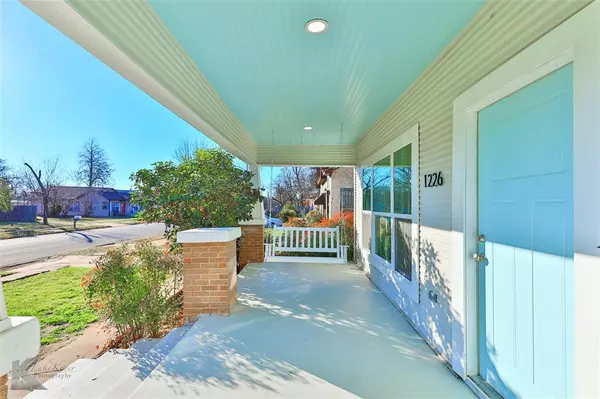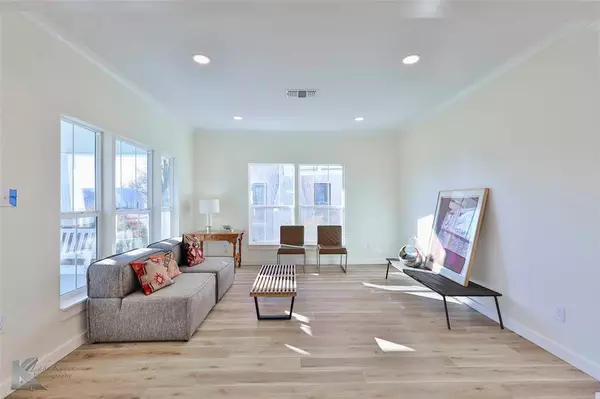$229,000
For more information regarding the value of a property, please contact us for a free consultation.
4 Beds
3 Baths
1,468 SqFt
SOLD DATE : 04/15/2024
Key Details
Property Type Single Family Home
Sub Type Single Family Residence
Listing Status Sold
Purchase Type For Sale
Square Footage 1,468 sqft
Price per Sqft $155
Subdivision Highland Add
MLS Listing ID 20524851
Sold Date 04/15/24
Bedrooms 4
Full Baths 2
Half Baths 1
HOA Y/N None
Year Built 1927
Annual Tax Amount $1,086
Lot Size 7,274 Sqft
Acres 0.167
Property Description
Discover timeless elegance in this historic, Sayles-Boulevard-area Craftsman cottage. Meticulously renovated, this residence has been stripped down to the studs, featuring brand-new systems - HVAC, plumbing, sewer line, roof, and electrical, ensuring modern convenience and peace of mind. The heart of the home - the kitchen - boasts full-height custom cabinets that maximize the 9-foot ceilings and are paired with stainless steel appliances. Relax on the front porch with a charming swing, enjoying Texas evenings. With 4 bedrooms 2 full baths, and 1 half bath, there's room for all. Luxury vinyl plank flooring throughout the entire home, offering both elegance and easy maintenance. The fourth bedroom features a separate side entrance, perfect for a home office or guest suite. Two-car carport doubles as shady backyard pavilion for outdoor gatherings. Don't miss this opportunity to own a piece of Abilene's history, thoughtfully updated for contemporary living.
Location
State TX
County Taylor
Direction 1200 block of Meander
Rooms
Dining Room 1
Interior
Interior Features Cable TV Available, Wainscoting, Other
Heating Central, Electric
Cooling Central Air, Electric
Flooring Luxury Vinyl Plank
Appliance Dishwasher, Disposal, Electric Range, Other
Heat Source Central, Electric
Laundry Electric Dryer Hookup, In Hall, Full Size W/D Area
Exterior
Carport Spaces 2
Utilities Available Concrete, Curbs, Electricity Available, Electricity Connected, MUD Sewer, MUD Water
Roof Type Composition
Total Parking Spaces 2
Garage No
Building
Story One
Level or Stories One
Structure Type Wood
Schools
Elementary Schools Bowie
Middle Schools Madison
High Schools Cooper
School District Abilene Isd
Others
Ownership John Hill
Acceptable Financing Cash, Conventional, FHA, VA Loan
Listing Terms Cash, Conventional, FHA, VA Loan
Financing VA
Read Less Info
Want to know what your home might be worth? Contact us for a FREE valuation!

Our team is ready to help you sell your home for the highest possible price ASAP

©2025 North Texas Real Estate Information Systems.
Bought with Suzanne Fulkerson • Real Broker, LLC.






