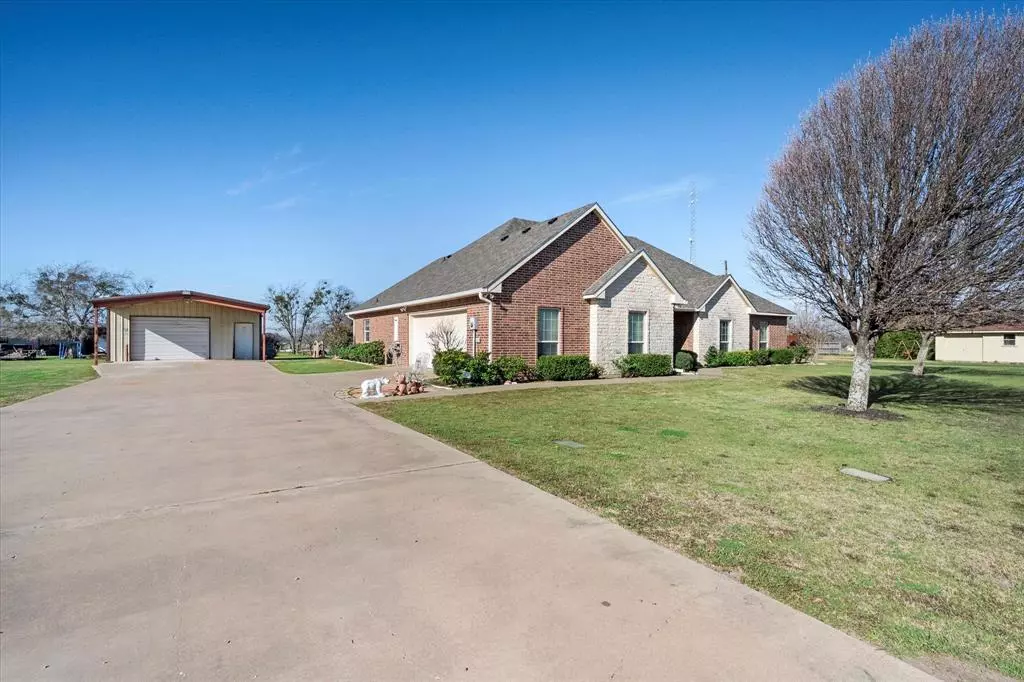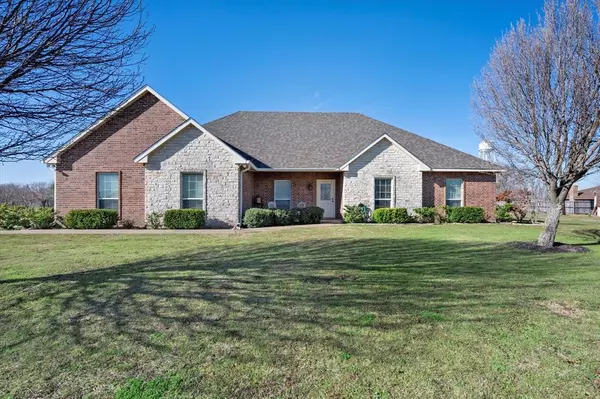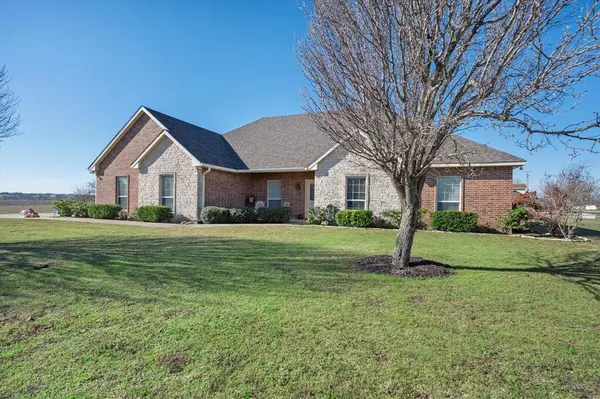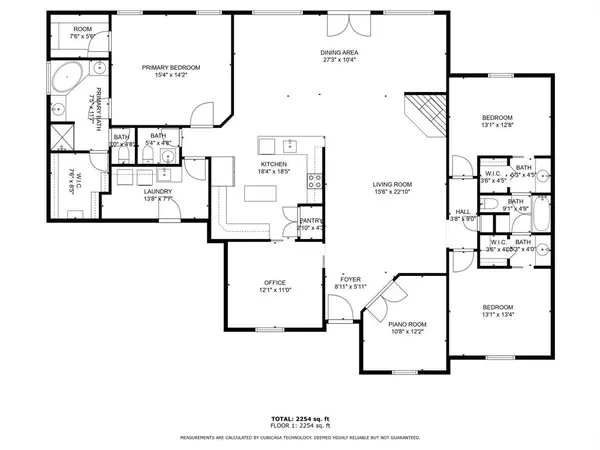$399,500
For more information regarding the value of a property, please contact us for a free consultation.
3 Beds
3 Baths
2,254 SqFt
SOLD DATE : 04/10/2024
Key Details
Property Type Single Family Home
Sub Type Single Family Residence
Listing Status Sold
Purchase Type For Sale
Square Footage 2,254 sqft
Price per Sqft $177
Subdivision Butler Place
MLS Listing ID 20533243
Sold Date 04/10/24
Bedrooms 3
Full Baths 2
Half Baths 1
HOA Y/N None
Year Built 2009
Annual Tax Amount $3,812
Lot Size 0.900 Acres
Acres 0.9
Property Description
Spacious property located on a peaceful street at the edge of town but still in the city limits. Spray-foam insulated walls & attic help reduce energy.
The home has a spacious open-concept floor plan with a gas fireplace in living rm, an office, & extra front room. The primary bedroom has his & her closets & a bathroom suite with a jacuzzi corner tub, stand-up shower, & separate vanities. The energy-efficient tankless water heater helps prevent running out of hot water. The split guest bedrooms share a Jack & Jill bathroom suite with separate powder rooms that each have a sink and lg closet. Side-facing garage has a storage closet & built-in storage rm. The extended paved driveway leads to the garage & an additional detached shop with extra covered parking, a lg work area, & back room that's used as a workout room with barn doors that lead to a covered awning. If building a pool is desired, there's a lot of space for that! The underground sprinkler system covers front,side,& backyard.
Location
State TX
County Navarro
Direction Continue on I-35E S to Italy, Follow FM667 to TX-22 E in Frost (8.7 mi), Turn left onto TX-22 E (0.4 mi), Turn right onto Sheppard Dr. (.2 mi) The destination will be on the right.
Rooms
Dining Room 1
Interior
Interior Features Cable TV Available, Decorative Lighting, Eat-in Kitchen, Flat Screen Wiring, Granite Counters, Kitchen Island, Open Floorplan, Pantry, Walk-In Closet(s)
Heating Central, Fireplace(s), Natural Gas
Cooling Ceiling Fan(s), Central Air, Electric, ENERGY STAR Qualified Equipment
Flooring Carpet, Combination, Laminate
Fireplaces Number 1
Fireplaces Type Gas Logs, Wood Burning
Appliance Dishwasher, Disposal, Electric Range, Tankless Water Heater
Heat Source Central, Fireplace(s), Natural Gas
Laundry Electric Dryer Hookup, Utility Room, Full Size W/D Area, Washer Hookup
Exterior
Exterior Feature Awning(s), Covered Patio/Porch, Rain Gutters, Lighting
Garage Spaces 2.0
Carport Spaces 2
Utilities Available City Sewer, City Water, Natural Gas Available
Roof Type Composition
Total Parking Spaces 4
Garage Yes
Building
Lot Description Sprinkler System
Story One
Foundation Slab
Level or Stories One
Structure Type Brick,Radiant Barrier,See Remarks
Schools
Elementary Schools Frost
Middle Schools Frost
High Schools Frost
School District Frost Isd
Others
Ownership MONTGOMERY SCOTT & TAMERA
Acceptable Financing Cash, Conventional, FHA, VA Loan
Listing Terms Cash, Conventional, FHA, VA Loan
Financing Cash
Read Less Info
Want to know what your home might be worth? Contact us for a FREE valuation!

Our team is ready to help you sell your home for the highest possible price ASAP

©2025 North Texas Real Estate Information Systems.
Bought with Tara Thornton • Keller Williams Realty






