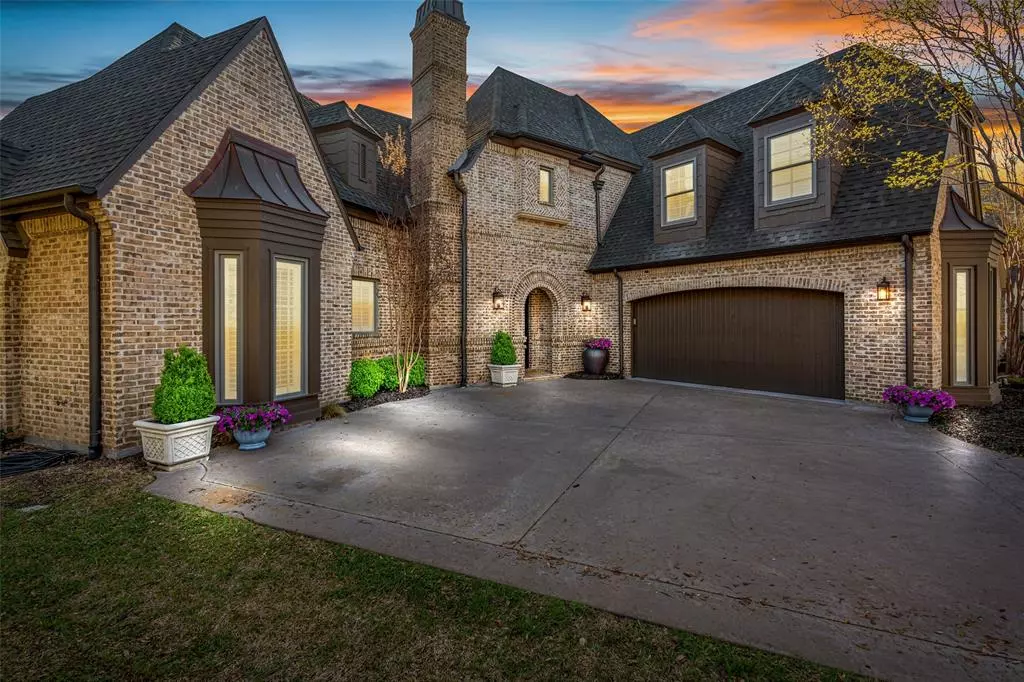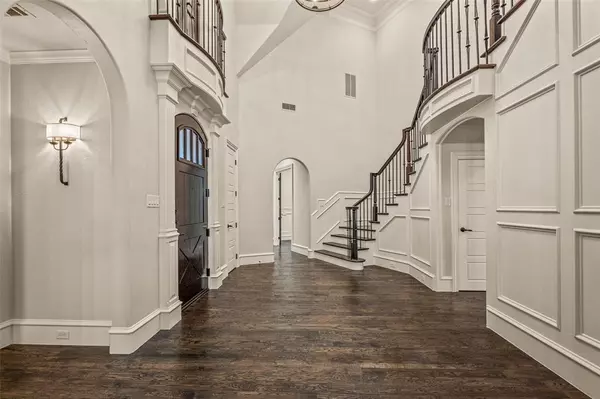$1,275,350
For more information regarding the value of a property, please contact us for a free consultation.
4 Beds
5 Baths
4,596 SqFt
SOLD DATE : 04/09/2024
Key Details
Property Type Single Family Home
Sub Type Single Family Residence
Listing Status Sold
Purchase Type For Sale
Square Footage 4,596 sqft
Price per Sqft $277
Subdivision Copperglen Add
MLS Listing ID 20562237
Sold Date 04/09/24
Style Traditional
Bedrooms 4
Full Baths 4
Half Baths 1
HOA Fees $191/qua
HOA Y/N Mandatory
Year Built 2008
Annual Tax Amount $14,871
Lot Size 8,842 Sqft
Acres 0.203
Property Description
Stunning Colleyville custom home in quiet gated community. Updates galore. Flexible floor plan with spacious updated kitchen that includes an expansive island, mom's desk, wine refrigerator-storage and walk in pantry. Master and a second ensuite bedroom as well as two studies all located on the first floor. Subzero refrigerator and Viking Range. Perfect for families or retirees. Lot overlooks a private park. Hardwoods throughout downstairs and upstairs. Huge patio-courtyard for endless entertaining with the ability to add a pool. Dog run and room for custom landscaping features in the large, dedicated and private side yard. Tons of storage, large closets, outdoor lighting, custom ceiling treatments, large game flex space with two private ensuites upstairs! Walking distance to all three highly desirable Colleyville Heritage schools, shopping and restaurants. Ten minutes to DFW airport.
Location
State TX
County Tarrant
Community Community Sprinkler, Gated, Greenbelt, Jogging Path/Bike Path, Sidewalks
Direction Please follow GPS to 5049 Copperglen Circle.
Rooms
Dining Room 2
Interior
Interior Features Built-in Wine Cooler, Cable TV Available, Cathedral Ceiling(s), Chandelier, Decorative Lighting, Double Vanity, Dry Bar, Flat Screen Wiring, Granite Counters, High Speed Internet Available, Kitchen Island, Loft, Natural Woodwork, Sound System Wiring, Vaulted Ceiling(s), Walk-In Closet(s)
Heating Central, Natural Gas, Zoned
Cooling Ceiling Fan(s), Central Air
Flooring Hardwood, Travertine Stone
Fireplaces Number 1
Fireplaces Type Family Room, Gas Logs, Stone
Equipment Home Theater, Irrigation Equipment
Appliance Built-in Gas Range, Built-in Refrigerator, Commercial Grade Range, Commercial Grade Vent, Dishwasher, Disposal, Electric Oven, Ice Maker, Microwave, Plumbed For Gas in Kitchen, Refrigerator, Trash Compactor
Heat Source Central, Natural Gas, Zoned
Laundry Electric Dryer Hookup, Utility Room, Full Size W/D Area, Washer Hookup
Exterior
Exterior Feature Covered Patio/Porch, Dog Run, Rain Gutters, Lighting, Private Yard
Garage Spaces 2.0
Fence Fenced, Wrought Iron
Community Features Community Sprinkler, Gated, Greenbelt, Jogging Path/Bike Path, Sidewalks
Utilities Available All Weather Road, City Sewer, City Water, Electricity Available, Individual Gas Meter, Individual Water Meter, Underground Utilities
Roof Type Composition
Total Parking Spaces 2
Garage Yes
Building
Lot Description Adjacent to Greenbelt, Cul-De-Sac, Few Trees, Irregular Lot, Landscaped, Sprinkler System, Subdivision
Story Two
Foundation Slab
Level or Stories Two
Structure Type Brick,Rock/Stone
Schools
Elementary Schools Heritage
Middle Schools Heritage
High Schools Colleyville Heritage
School District Grapevine-Colleyville Isd
Others
Ownership See agent
Acceptable Financing Cash, Conventional
Listing Terms Cash, Conventional
Financing Cash
Special Listing Condition Aerial Photo
Read Less Info
Want to know what your home might be worth? Contact us for a FREE valuation!

Our team is ready to help you sell your home for the highest possible price ASAP

©2025 North Texas Real Estate Information Systems.
Bought with Robert Tyson • Briggs Freeman Sotheby's Int'l






